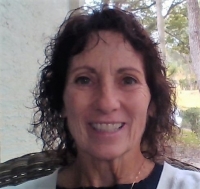Contact Judith Bennett
Schedule A Showing
22011 Emory Oak Place, LAND O LAKES, FL 34637
Priced at Only: $965,000
For more Information Call
Mobile: 727.808.5356
Address: 22011 Emory Oak Place, LAND O LAKES, FL 34637
Property Photos

Property Location and Similar Properties
- MLS#: O6331392 ( Residential )
- Street Address: 22011 Emory Oak Place
- Viewed: 2
- Price: $965,000
- Price sqft: $224
- Waterfront: No
- Year Built: 2021
- Bldg sqft: 4313
- Bedrooms: 4
- Total Baths: 4
- Full Baths: 4
- Garage / Parking Spaces: 3
- Days On Market: 4
- Additional Information
- Geolocation: 28.2817 / -82.4537
- County: PASCO
- City: LAND O LAKES
- Zipcode: 34637
- Subdivision: Connerton Vlg 2 Phs 1c 2b 3
- Elementary School: Connerton Elem
- Middle School: Pine View
- High School: Land O' Lakes
- Provided by: LIFESTYLE INTERNATIONAL REALTY
- Contact: Sarah Hilton
- 305-809-8085

- DMCA Notice
-
DescriptionLuxury Living in the Heart of Connerton! Welcome to this stunning 'Westbay Bayshore II' model home expertly designed for comfort, style, and seamless indoor outdoor living. This thoughtfully crafted home offers over 3,200 square feet of elegant space, featuring 4 bedrooms, 4 full bathrooms, and a spacious bonus room upstairs for added flexibility. Step through the stately entryway flanked by decorative columns and into a wide foyer that sets the tone for this exceptional residence. The open concept layout connects a grand living room with dramatic ceiling beams, a striking stone feature wall, and built in ceiling surround soundperfect for entertaining or relaxing. Panoramic sliding glass doors with remote powered blackout blinds extend your living space to the oversized covered lanai, creating a true indoor outdoor experience. The chef inspired kitchen is a dream, featuring GE Caf Bluetooth enabled appliances, a wine fridge, and an expansive island that flows into the casual dining area. The outdoor kitchen elevates your hosting capabilities with a built in natural gas grill, ice machine, fridge, sink, decorative lighting, and even Nebula outdoor landscape lighting surrounding the entire home. Retreat to the luxurious owners suite with dual walk in closets, a spa like bath, and private pool access. Downstairs bedrooms and office showcase custom details such as shiplap, chair rail, murals, and decorative moulding. The home also features upgraded 6" baseboards throughout, adding a refined touch to every room. Enjoy Florida living year round in your private backyard oasis featuring artificial turf, an in ground heated pool with waterfall and sun shelf, and a child safety enclosure for peace of mind.? Additional upgrades include: UV lights on both Carrier A/C units Ecobee Bluetooth thermostat RainBird Bluetooth irrigation system Whole house DuroMax portable generator Upgraded sauna in garage Built in overhead and wall mounted garage storage Epoxy garage flooring This is more than just a homeits a lifestyle. Located in the highly desirable Connerton community, known for its top rated schools, resort style amenities, and nature trails. Dont miss your chance to own this one of a kind home. Schedule your private tour today!
Features
Appliances
- Bar Fridge
- Built-In Oven
- Cooktop
- Dishwasher
- Disposal
- Dryer
- Electric Water Heater
- Ice Maker
- Microwave
- Range Hood
- Refrigerator
- Tankless Water Heater
- Washer
- Water Softener
- Wine Refrigerator
Association Amenities
- Basketball Court
- Clubhouse
- Fence Restrictions
- Fitness Center
- Lobby Key Required
- Park
- Playground
- Pool
- Recreation Facilities
- Tennis Court(s)
- Trail(s)
Home Owners Association Fee
- 262.00
Home Owners Association Fee Includes
- Pool
- Private Road
- Recreational Facilities
- Trash
Association Name
- Greenacre Properties
- Inc. / Tasha McAlister
Association Phone
- 813-600-1100
Builder Model
- Bayshore II
Builder Name
- Homes By WestBay
- LLC
Carport Spaces
- 0.00
Close Date
- 0000-00-00
Cooling
- Central Air
Country
- US
Covered Spaces
- 0.00
Exterior Features
- Lighting
- Outdoor Grill
- Outdoor Kitchen
- Rain Gutters
- Sauna
- Sidewalk
- Sliding Doors
Fencing
- Vinyl
Flooring
- Tile
Furnished
- Unfurnished
Garage Spaces
- 3.00
Heating
- Central
High School
- Land O' Lakes High-PO
Insurance Expense
- 0.00
Interior Features
- Built-in Features
- Ceiling Fans(s)
- Chair Rail
- Coffered Ceiling(s)
- Crown Molding
- Dry Bar
- Eat-in Kitchen
- High Ceilings
- In Wall Pest System
- Kitchen/Family Room Combo
- Living Room/Dining Room Combo
- Open Floorplan
- Primary Bedroom Main Floor
- Sauna
- Solid Surface Counters
- Solid Wood Cabinets
- Stone Counters
- Thermostat
- Tray Ceiling(s)
- Walk-In Closet(s)
- Window Treatments
Legal Description
- CONNERTON VILLAGE TWO PARCEL 218 PHASES 1C 2B AND 3 PB 79 PG 026 BLOCK 47 LOT 1
Levels
- Two
Living Area
- 3163.00
Lot Features
- Conservation Area
Middle School
- Pine View Middle-PO
Area Major
- 34637 - Land O Lakes
Net Operating Income
- 0.00
Occupant Type
- Owner
Open Parking Spaces
- 0.00
Other Expense
- 0.00
Parcel Number
- 25-25-18-0190-04700-0010
Parking Features
- Driveway
- Electric Vehicle Charging Station(s)
- Garage Door Opener
- Ground Level
- Off Street
Pets Allowed
- Yes
Pool Features
- Child Safety Fence
- Gunite
- Heated
- In Ground
- Lighting
- Pool Alarm
- Tile
Possession
- Close Of Escrow
Property Condition
- Completed
Property Type
- Residential
Roof
- Shingle
School Elementary
- Connerton Elem
Sewer
- Public Sewer
Tax Year
- 2024
Township
- 25S
Utilities
- BB/HS Internet Available
- Electricity Available
- Natural Gas Available
- Public
- Sewer Available
- Underground Utilities
- Water Available
Virtual Tour Url
- https://mls.ricoh360.com/cc7a0a1e-a7f2-40ed-b7d8-6fe073a9f48f
Water Source
- Public
Year Built
- 2021
Zoning Code
- MPUD

- Judith Bennett, PA,REALTOR ®
- Tropic Shores Realty
- Mobile: 727.808.5356
- judybennetthomes@gmail.com







































































































