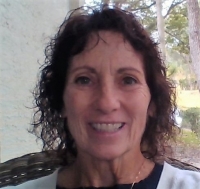Contact Judith Bennett
Schedule A Showing
5700 Spivey Court, Wesley Chapel, FL 33545
Priced at Only: $484,197
For more Information Call
Mobile: 727.808.5356
Address: 5700 Spivey Court, Wesley Chapel, FL 33545
Property Photos

Property Location and Similar Properties
- MLS#: TB8310610 ( Residential )
- Street Address: 5700 Spivey Court
- Viewed: 9
- Price: $484,197
- Price sqft: $183
- Waterfront: No
- Year Built: 2024
- Bldg sqft: 2653
- Bedrooms: 3
- Total Baths: 3
- Full Baths: 2
- 1/2 Baths: 1
- Garage / Parking Spaces: 2
- Days On Market: 256
- Additional Information
- Geolocation: 28.2401 / -82.3027
- County: PASCO
- City: Wesley Chapel
- Zipcode: 33545
- Subdivision: Pendleton
- Provided by: MATTAMY REAL ESTATE SERVICES
- DMCA Notice
-
DescriptionDesigner upgrades galore! A definite must see Brand new Brookstone plan in the new community Pendleton located within Chapel Crossings. This two story home features a master on the main floor, open concept with flowing kitchen, dining and great room. This executive kitchen is home to upgraded shaker style cabinets in a light frost color, soft close doors and drawers, hardware included. The stainless appliances include a 5 eye burner cooktop with vent hood, built in oven and microwave, Energy Star dishwasher and fridge. Durable quartz countertops have also been carefully chosen to compliment the cabinets and the glass penny round tile backsplash. Matte black kitchen faucet really stands out against the soft color palate. The coveted owner's suite on the main plan dedicates the entire side of the home to the suite and en suite. House a king size bed plus, particularly crafted shower with niche, floor to ceiling tile, matte black bath fixtures, comfort height toilet with soft close seat. It gets better! There is a powder room on the main floor to keep the full baths completely private. Now, upstairs brings comfort and sizeable living. Spacious loft area that is flanked by two spacious bedrooms and a full bath lends to even more open living space. This floorplan offers the best of single floor living with extra space when needed upstairs. Covered lanai off the back of the home will look out over the conservation area. The master planned community offers a large clubhouse with fitness center, meeting room, kitchenette with lounge area. Outside is a playground, pool area with a lazy river and sun deck. Taxes are approximate as the home is not completed. Pricing, dimensions and features can change at any time without notice or obligation. Photos, renderings and plans are for illustrative purposes only and should never be relied upon and may vary from the actual home.
Features
Possible Terms
- Cash
- Conventional
- FHA
- VaLoan
Appliances
- Dishwasher
- Disposal
- Microwave
- Refrigerator
- RangeHood
Association Amenities
- Clubhouse
- FitnessCenter
- Playground
- Pool
Home Owners Association Fee
- 0.00
Home Owners Association Fee Includes
- Pools
- RecreationFacilities
Builder Model
- Brookstone Craftsman
Builder Name
- Mattamy Homes
Carport Spaces
- 0.00
Close Date
- 0000-00-00
Cooling
- CentralAir
Country
- US
Covered Spaces
- 0.00
Exterior Features
- SprinklerIrrigation
- InWallPestControlSystem
Flooring
- Carpet
- Tile
Garage Spaces
- 2.00
Heating
- Central
- Electric
Insurance Expense
- 0.00
Interior Features
- EatInKitchen
- MainLevelPrimary
- OpenFloorplan
- SmartHome
- WalkInClosets
- Loft
Legal Description
- CHAPEL CROSSINGS PARCEL A PB 94 PG 102 BLOCK 26 LOT 8
Levels
- Two
Living Area
- 2007.00
Lot Features
- Flat
- Level
- Landscaped
Area Major
- 33545 - Wesley Chapel
Net Operating Income
- 0.00
New Construction Yes / No
- Yes
Occupant Type
- Vacant
Open Parking Spaces
- 0.00
Other Expense
- 0.00
Parcel Number
- 09-26-20-0110-02600-00800
Parking Features
- Garage
- GarageDoorOpener
Pet Deposit
- 0.00
Pets Allowed
- Yes
Pool Features
- Association
- Community
Possession
- CloseOfEscrow
Property Condition
- NewConstruction
Property Type
- Residential
Roof
- Shingle
Security Deposit
- 0.00
Sewer
- PublicSewer
Style
- Craftsman
Tax Year
- 2023
The Range
- 0.00
Trash Expense
- 0.00
Utilities
- CableAvailable
- PhoneAvailable
- SewerConnected
- UndergroundUtilities
- WaterConnected
View
- TreesWoods
Virtual Tour Url
- https://www.propertypanorama.com/instaview/stellar/TB8310610
Water Source
- Public
Year Built
- 2024
Zoning Code
- MPUD

- Judith Bennett, PA,REALTOR ®
- Tropic Shores Realty
- Mobile: 727.808.5356
- judybennetthomes@gmail.com





















