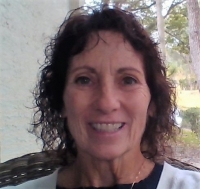Contact Judith Bennett
Schedule A Showing
3565 & 3553 Oakdale Terrace, Inverness, FL 34452
Priced at Only: $359,000
For more Information Call
Mobile: 727.808.5356
Address: 3565 & 3553 Oakdale Terrace, Inverness, FL 34452
Property Photos

Property Location and Similar Properties
- MLS#: 840991 ( Residential )
- Street Address: 3565 & 3553 Oakdale Terrace
- Viewed: 9
- Price: $359,000
- Price sqft: $128
- Waterfront: No
- Year Built: 2005
- Bldg sqft: 2813
- Bedrooms: 3
- Total Baths: 2
- Full Baths: 2
- Garage / Parking Spaces: 2
- Days On Market: 140
- Additional Information
- County: CITRUS
- City: Inverness
- Zipcode: 34452
- Subdivision: Inverness Highlands South
- Elementary School: Pleasant Grove
- Middle School: Inverness
- High School: Citrus
- Provided by: Keller Williams Realty - Elite Partners II

- DMCA Notice
-
DescriptionThis beautiful 3 bedroom, 2 bathroom home in Inverness Highlands South, built in 2005, is situated on a spacious double lot (.92 acres) and ready for immediate occupancy! Inside, youll find rounded corners, a split floor plan, and a formal dining area. The living room is centered around a cozy wood burning fireplace, and the interior laundry comes complete with a washer and dryer. Vaulted ceilings enhance the open, airy feel of the home. The kitchen is ideal, featuring a breakfast nook, recessed lighting, a breakfast bar, wood cabinets with crown molding, a pantry, a skylight, and all appliances. The primary suite is a true retreat with a walk in closet, jetted tub, dual sinks, and a walk in shower. Step outside to enjoy a 35x12 covered lanai, a partially fenced yard, a shed, and a circular drive. The solar heated, caged pool is perfect for year round enjoyment. Additional features include irrigation and a convenient laundry tub in the garage. Located near Holden Park, shopping, schools, downtown Inverness, and a variety of restaurants, this home offers both comfort and convenience. Come see it for yourselfyoull love what it has to offer!
Features
Possible Terms
- Cash
- Conventional
Appliances
- Dryer
- Dishwasher
- MicrowaveHoodFan
- Microwave
- Oven
- Range
- Refrigerator
- WaterSoftenerOwned
- Washer
Home Owners Association Fee
- 0.00
Carport Spaces
- 0.00
Close Date
- 0000-00-00
Cooling
- CentralAir
- Electric
Covered Spaces
- 0.00
Exterior Features
- SprinklerIrrigation
- Landscaping
- Lighting
- RainGutters
- CircularDriveway
- ConcreteDriveway
Fencing
- ChainLink
Flooring
- Carpet
- Laminate
- Tile
Garage Spaces
- 2.00
Heating
- Central
- Electric
High School
- Citrus High
Insurance Expense
- 0.00
Interior Features
- BreakfastBar
- DualSinks
- Fireplace
- HighCeilings
- JettedTub
- LaminateCounters
- PrimarySuite
- Pantry
- SplitBedrooms
- ShowerOnly
- Skylights
- SeparateShower
- VaultedCeilings
- WalkInClosets
- WoodCabinets
- WindowTreatments
- FirstFloorEntry
- SlidingGlassDoors
Legal Description
- INVERNESS HGLDS WEST PB 5 PG 19 LOTS 21 & 22 BLK 309 & INVERNESS HGLDS WEST PB 5 PG 19 LOT 20 BLK 309
Living Area
- 1874.00
Lot Features
- CornerLot
- MultipleLots
- Rectangular
- Trees
- Wooded
Middle School
- Inverness Middle
Area Major
- 03
Net Operating Income
- 0.00
Occupant Type
- Vacant
Open Parking Spaces
- 0.00
Other Expense
- 0.00
Other Structures
- Sheds
Parcel Number
- 1798418
Parking Features
- Attached
- CircularDriveway
- Concrete
- Driveway
- Garage
Pet Deposit
- 0.00
Pool Features
- Heated
- InGround
- Pool
- ScreenEnclosure
- SolarHeat
Possession
- Closing
Property Type
- Residential
Road Frontage Type
- CountyRoad
Roof
- Asphalt
- Shingle
School Elementary
- Pleasant Grove Elementary
Security Deposit
- 0.00
Sewer
- SepticTank
Style
- Contemporary
Tax Year
- 2024
The Range
- 0.00
Trash Expense
- 0.00
Utilities
- HighSpeedInternetAvailable
Water Source
- Well
Year Built
- 2005
Zoning Code
- MDR

- Judith Bennett, PA,REALTOR ®
- Tropic Shores Realty
- Mobile: 727.808.5356
- judybennetthomes@gmail.com




