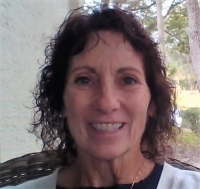Contact Judith Bennett
Schedule A Showing
4735 Rolling Green Drive, Wesley Chapel, FL 33543
Priced at Only: $529,900
For more Information Call
Mobile: 727.808.5356
Address: 4735 Rolling Green Drive, Wesley Chapel, FL 33543
Property Photos

Property Location and Similar Properties
- MLS#: TB8334839 ( Residential )
- Street Address: 4735 Rolling Green Drive
- Viewed: 34
- Price: $529,900
- Price sqft: $158
- Waterfront: No
- Year Built: 2018
- Bldg sqft: 3361
- Bedrooms: 4
- Total Baths: 3
- Full Baths: 3
- Garage / Parking Spaces: 2
- Days On Market: 124
- Additional Information
- Geolocation: 28.2261 / -82.3129
- County: PASCO
- City: Wesley Chapel
- Zipcode: 33543
- Subdivision: Country Walk Increment C Ph 02
- Elementary School: Double Branch
- Middle School: Thomas E Weightman
- High School: Wesley Chapel
- Provided by: COLDWELL BANKER REALTY
- DMCA Notice
-
DescriptionUpdate! This home has an available and assumable 2. 75% mortgage where the buyer does not need to be a veteran!!! Any potential buyer can assume this loan when properly qualified by the lender. Stunning 4 bedroom, 3 bathroom smart home with bonus office / study. New roof installed 2025, freshly painted exterior with premium sherwin williams paint. Your dream home awaits in country walk of wesley chapel! Step into luxury, comfort, and modern convenience with this expansive 2,814 sq. Ft. Home, designed to blend elegance with everyday functionality. Featuring thoughtful upgrades, a flexible open floor plan, and abundant storage, this property is a must see! Impeccable curb appeal from the moment you arrive, youll be captivated by the freshly manicured lawn and mature palms to enhance this homes stunning curb appeal. Enjoy the beauty of nature in your own fenced backyard while relaxing in a tranquil setting. A grand entrance & open concept design step through the tiled foyer into a bright and spacious grand room, complete with elegant crown molding and a large picture window that fills the space with natural light. The seamless open concept layout flows effortlessly into the chefs kitchen, making it perfect for entertaining guests or enjoying cozy family gatherings. Chefs kitchen the heart of the home designed for culinary enthusiasts, this chefs kitchen is both stylish and functional, featuring: double ovens high end cooktop expansive granite island with bar seating ample cabinet space for all your storage needs frigidaire 5 door french door refrigerator large walk in pantry water osmosis system under the sink crown molding that enhances the kitchens luxurious feel primary suite a peaceful retreat located on the first floor, the primary suite offers a private sanctuary with stunning backyard views. This spacious retreat boasts: his and her walk in closets for ample storage a luxurious en suite bathroom with dual vanities a spacious walk in shower for a spa like experience upstairs game room & guest quarters the second floor is an entertainment paradise, featuring a large game room complete with a wet bar and kitchenetteideal for hosting movie nights, game days, or creating a cozy reading nook. Additionally, this level includes a spacious bedroom and full bathroom, providing the perfect space for guests or extended family. Resort style community amenities living in the country walk community means having access to world class amenities, including: a beautifully designed clubhouse two resort style pools, including a lap pool tennis courts basketball courts a fully equipped weight room open soccer field youth playground doggie park prime location! Welcome to an exceptional living experience in the heart of wesley chapel, one of tampa bays most sought after communities. This vibrant city offers a diverse and exciting lifestyle, with close proximity to pristine beaches, thrilling theme parks, world class music venues, professional sports stadiums, top rated hospitals, including a level 2 medical trauma center and a soon to be built "all childrens" hospital and easy access to cruise ship terminals in both tampa and orlando. Schedule your private showing today and experience the charm and luxury of this beautiful home firsthand!
Features
Possible Terms
- Assumable
- Cash
- Conventional
- FHA
- VaLoan
Appliances
- BuiltInOven
- Cooktop
- Dishwasher
- ElectricWaterHeater
- Disposal
- Microwave
- Refrigerator
- WaterSoftener
- WaterPurifier
Association Amenities
- BasketballCourt
- Clubhouse
- FitnessCenter
- Playground
- Pool
- TennisCourts
Home Owners Association Fee
- 175.00
Home Owners Association Fee Includes
- CableTv
- Internet
- Pools
- RecreationFacilities
Carport Spaces
- 0.00
Close Date
- 0000-00-00
Cooling
- CentralAir
Country
- US
Covered Spaces
- 0.00
Exterior Features
- InWallPestControlSystem
Flooring
- Carpet
- CeramicTile
Garage Spaces
- 2.00
Heating
- Central
- Electric
High School
- Wesley Chapel High-PO
Insurance Expense
- 0.00
Interior Features
- WetBar
- BuiltInFeatures
- CrownMolding
- CentralVacuum
- EatInKitchen
- LivingDiningRoom
- MainLevelPrimary
- OpenFloorplan
- StoneCounters
- SmartHome
- WalkInClosets
- WoodCabinets
- WindowTreatments
Legal Description
- COUNTRY WALK INCREMENT C - PHASE 2 PB 59 PG 089 LOT 29 OR 9697 PG 2376
Levels
- Two
Living Area
- 2814.00
Middle School
- Thomas E Weightman Middle-PO
Area Major
- 33543 - Zephyrhills/Wesley Chapel
Net Operating Income
- 0.00
Occupant Type
- Owner
Open Parking Spaces
- 0.00
Other Expense
- 0.00
Parcel Number
- 20-26-16-012.0-000.00-029.0
Pet Deposit
- 0.00
Pets Allowed
- CatsOk
- DogsOk
Pool Features
- Association
- Community
Property Type
- Residential
Roof
- Shingle
School Elementary
- Double Branch Elementary
Security Deposit
- 0.00
Sewer
- PublicSewer
Tax Year
- 2023
The Range
- 0.00
Trash Expense
- 0.00
Utilities
- CableConnected
- ElectricityConnected
- SewerConnected
- WaterConnected
Views
- 34
Virtual Tour Url
- https://www.zillow.com/view-imx/a2f58734-fcde-4a44-854e-1e33a537b8a1?initialViewType=pano
Water Source
- Public
Year Built
- 2018
Zoning Code
- MPUD

- Judith Bennett, PA,REALTOR ®
- Tropic Shores Realty
- Mobile: 727.808.5356
- judybennetthomes@gmail.com

















































































