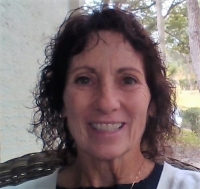Contact Judith Bennett
Schedule A Showing
7292 Sherman Hills Boulevard, Brooksville, FL 34602
Priced at Only: $320,000
For more Information Call
Mobile: 727.808.5356
Address: 7292 Sherman Hills Boulevard, Brooksville, FL 34602
Property Photos

Property Location and Similar Properties
- MLS#: W7872672 ( Residential )
- Street Address: 7292 Sherman Hills Boulevard
- Viewed: 4
- Price: $320,000
- Price sqft: $125
- Waterfront: No
- Year Built: 2005
- Bldg sqft: 2550
- Bedrooms: 4
- Total Baths: 2
- Full Baths: 2
- Days On Market: 122
- Additional Information
- Geolocation: 28.5358 / -82.2247
- County: HERNANDO
- City: Brooksville
- Zipcode: 34602
- Subdivision: Sherman Hills Sec 1
- Elementary School: Eastside
- Middle School: D.S. Parrot
- High School: Hernando
- Provided by: KW REALTY ELITE PARTNERS
- DMCA Notice
-
DescriptionOne or more photo(s) has been virtually staged. This is a lot of house in a great location! Motivated seller! Bring offers! Check out this beautiful 4 bedroom, open concept, split floorplan with a stunning view of the 17th green at the sherman hills golf club! Major maintenance items already done with new roof (2023) and new air conditioner (2023) new exterior paint in 2022! Vaulted ceilings, new garbage disposal and new dishwasher as well! Interior laundry room with washer and dryer included, oversized pantry and a thoughtful island in the kitchen. Spacious primary bedroom with views of the golf course. In suite bathroom, dual vanities and oversized garden tub/shower combo. Dual large walk in closets as well! 3 spacious bedrooms on the opposite wings share a roomy 2nd bathroom with shower/tub combo. No rear neighbors, enjoy a lovely view of the 17th from your new screened in porch, perfect for relaxing afternoons and entertaining! No cdd and low hoa of only $200/year and you get $50 back if you pay in full! Centrally located in the path of progress at the intersection of i 75 and sr 50 you can quickly get to tampa international airport, downtown tampa, beaches, lakes, trails, disney and some of the best springs in florida including weeki wachee, three sisters, rock, rainbow, silver glen, juniper, alexander and tons more! Live your best florida lifestyle and schedule your showing today!
Features
Possible Terms
- Assumable
- Cash
- Conventional
- FHA
- UsdaLoan
- VaLoan
Appliances
- Dryer
- Dishwasher
- ElectricWaterHeater
- Disposal
- Microwave
- Range
- Refrigerator
- Washer
Home Owners Association Fee
- 200.00
Builder Name
- Adams
Carport Spaces
- 0.00
Close Date
- 0000-00-00
Cooling
- CentralAir
- CeilingFans
Country
- US
Covered Spaces
- 0.00
Exterior Features
- SprinklerIrrigation
- Lighting
- RainGutters
Flooring
- Carpet
- CeramicTile
Garage Spaces
- 2.00
Heating
- Central
High School
- Hernando High
Insurance Expense
- 0.00
Interior Features
- CeilingFans
- EatInKitchen
- HighCeilings
- KitchenFamilyRoomCombo
- LivingDiningRoom
- MainLevelPrimary
- OpenFloorplan
- SplitBedrooms
- VaultedCeilings
- WalkInClosets
Legal Description
- SHERMAN HILLS SEC 1 BLK 1 LOT 22
Levels
- One
Living Area
- 1915.00
Lot Features
- OutsideCityLimits
- OnGolfCourse
- Landscaped
Middle School
- D.S. Parrot Middle
Area Major
- 34602 - Brooksville
Net Operating Income
- 0.00
Occupant Type
- Vacant
Open Parking Spaces
- 0.00
Other Expense
- 0.00
Parcel Number
- R32-122-21-1216-0010-0220
Pet Deposit
- 0.00
Pets Allowed
- Yes
Possession
- CloseOfEscrow
Property Condition
- NewConstruction
Property Type
- Residential
Roof
- Shingle
School Elementary
- Eastside Elementary School
Security Deposit
- 0.00
Sewer
- PublicSewer
Style
- Ranch
Tax Year
- 2024
The Range
- 0.00
Trash Expense
- 0.00
Utilities
- CableAvailable
- ElectricityConnected
- HighSpeedInternetAvailable
- MunicipalUtilities
- PhoneAvailable
- SewerConnected
- UndergroundUtilities
- WaterConnected
View
- GolfCourse
Virtual Tour Url
- https://properties.admiredimage.com/videos/019542d2-4e93-70a9-bf6a-759023b85f0a?v=404
Water Source
- Public
Year Built
- 2005
Zoning Code
- PDP

- Judith Bennett, PA,REALTOR ®
- Tropic Shores Realty
- Mobile: 727.808.5356
- judybennetthomes@gmail.com





























































































