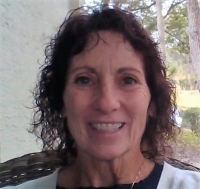Contact Judith Bennett
Schedule A Showing
5027 Autumn Ridge Drive, Wesley Chapel, FL 33545
Priced at Only: $475,000
For more Information Call
Mobile: 727.808.5356
Address: 5027 Autumn Ridge Drive, Wesley Chapel, FL 33545
Property Photos

Property Location and Similar Properties
- MLS#: TB8357964 ( Residential )
- Street Address: 5027 Autumn Ridge Drive
- Viewed: 38
- Price: $475,000
- Price sqft: $121
- Waterfront: No
- Year Built: 2014
- Bldg sqft: 3926
- Bedrooms: 4
- Total Baths: 3
- Full Baths: 2
- 1/2 Baths: 1
- Garage / Parking Spaces: 2
- Days On Market: 111
- Additional Information
- Geolocation: 28.2304 / -82.2789
- County: PASCO
- City: Wesley Chapel
- Zipcode: 33545
- Subdivision: New River Lakes
- Elementary School: New River Elementary
- Middle School: Thomas E Weightman Middle PO
- High School: Wesley Chapel High PO
- Provided by: MARK SPAIN REAL ESTATE
- DMCA Notice
-
DescriptionWelcome to this stunning 3,000 sq. ft. remodeled home in the sought after Avalon Park community. Offering 4 bedrooms and a spacious flex roomideal for a home office, guest suite, playroom, or personal retreatthis home is the perfect blend of luxury, comfort, and versatility. Recent upgrades include a new roof, freshly updated A/C system, and new exterior and interior paint, including the master, Bedroom 1, and family room. The chefs kitchen features smart black stainless appliances, a striking herringbone backsplash, upgraded cabinet hardware, and opens into the main living area with a stone fireplace wall. The master suite includes its own stone fireplace and a fully customized walk in closet. Additional highlights include a media room with feature wall, dining room with board and batten detail, premium light fixtures throughout, surround sound wiring, and full Google/Nest smart home integration. Enjoy privacy with a new vinyl fence and access to Avalons top tier amenities.
Features
Possible Terms
- Cash
- Conventional
- FHA
- VaLoan
Appliances
- Dryer
- Dishwasher
- Freezer
- Disposal
- Microwave
- Range
- Refrigerator
- Washer
Association Amenities
- Pool
- SpaHotTub
Home Owners Association Fee
- 54.00
Home Owners Association Fee Includes
- Pools
Carport Spaces
- 0.00
Close Date
- 0000-00-00
Cooling
- CentralAir
- CeilingFans
Country
- US
Covered Spaces
- 0.00
Exterior Features
- SprinklerIrrigation
Fencing
- Vinyl
Flooring
- Carpet
- Tile
- Vinyl
Garage Spaces
- 2.00
Heating
- Electric
High School
- Wesley Chapel High-PO
Insurance Expense
- 0.00
Interior Features
- CeilingFans
- HighCeilings
- MainLevelPrimary
- OpenFloorplan
- StoneCounters
- SmartHome
- WalkInClosets
- WindowTreatments
- SeparateFormalDiningRoom
Legal Description
- NEW RIVER LAKES PHASE 1 PARCEL D PB 64 PG 090 BLOCK 23 LOT 27
Levels
- Two
Living Area
- 2974.00
Lot Features
- Landscaped
- Private
Middle School
- Thomas E Weightman Middle-PO
Area Major
- 33545 - Wesley Chapel
Net Operating Income
- 0.00
Occupant Type
- Owner
Open Parking Spaces
- 0.00
Other Expense
- 0.00
Parcel Number
- 11-26-20-007.0-023.00-027.0
Parking Features
- Driveway
- Garage
- GarageDoorOpener
Pet Deposit
- 0.00
Pets Allowed
- Yes
Pets Comments
- Extra Large (101+ Lbs.)
Pool Features
- Association
- Community
Property Type
- Residential
Roof
- Shingle
School Elementary
- New River Elementary
Security Deposit
- 0.00
Sewer
- PublicSewer
Style
- Florida
Tax Year
- 2024
The Range
- 0.00
Trash Expense
- 0.00
Utilities
- CableAvailable
- ElectricityConnected
- SewerConnected
- WaterConnected
View
- TreesWoods
Views
- 38
Water Source
- Public
Year Built
- 2014
Zoning Code
- MPUD

- Judith Bennett, PA,REALTOR ®
- Tropic Shores Realty
- Mobile: 727.808.5356
- judybennetthomes@gmail.com




























































