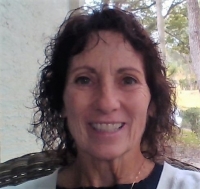Contact Judith Bennett
Schedule A Showing
9402 Southgate Drive, Inverness, FL 34450
Priced at Only: $299,900
For more Information Call
Mobile: 727.808.5356
Address: 9402 Southgate Drive, Inverness, FL 34450
Property Photos

Property Location and Similar Properties
- MLS#: 843224 ( Residential )
- Street Address: 9402 Southgate Drive
- Viewed: 144
- Price: $299,900
- Price sqft: $155
- Waterfront: Yes
- Wateraccess: Yes
- Waterfront Type: CanalAccess,Waterfront
- Year Built: 1974
- Bldg sqft: 1941
- Bedrooms: 2
- Total Baths: 2
- Full Baths: 2
- Garage / Parking Spaces: 1
- Days On Market: 85
- Additional Information
- County: CITRUS
- City: Inverness
- Zipcode: 34450
- Subdivision: Point O Woods
- Elementary School: Inverness Primary
- Middle School: Inverness Middle
- High School: Citrus High
- Provided by: Tropic Shores Realty

- DMCA Notice
-
DescriptionDiscover the perfect waterfront retreat on the Tsala Apopka chain (Lake Henderson). This stunning property captures the tranquility of lakeside living with an ocean like ambiancewithout the worries of flooding. Immerse yourself in the serene surroundings, where every detail of this immaculate home invites you to envision your future here. Whether you're fishing, air boating, cruising, or simply savoring sunsets with a cocktail in hand, this property promises endless moments of relaxation and joy. Don't miss the chance to experience it for yourself and make this beautiful lakefront home yours!
Buyer's Agent Commission
- Buyer's Agent Commission: 4.00%
- Paid By: Seller
- Compensation can only be paid to a Licensed Real Estate Broker
Features
Possible Terms
- Cash
- FHA
- Other
- VaLoan
Waterfront Description
- CanalAccess
- Waterfront
Appliances
- Dryer
- Dishwasher
- ElectricOven
- Microwave
- WaterHeater
- Washer
Home Owners Association Fee
- 0.00
Carport Spaces
- 0.00
Close Date
- 0000-00-00
Cooling
- CentralAir
Covered Spaces
- 0.00
Exterior Features
- ConcreteDriveway
- RoomForPool
Flooring
- Laminate
Garage Spaces
- 1.00
Heating
- Central
- Electric
High School
- Citrus High
Insurance Expense
- 0.00
Legal Description
- POINT O WOODS UNIT 3 UNREC SUB LOT 31 BLK G DESC AS:COMMENCE AT THE SW CORNER OF THE SE 1/4 OF SEC 2 TWNSHP 19S RNG 20E TH N 89DEG 41M 50S E AL THE SOUTHLN OF SD SEC A DIS OF 178.33 FT TH N 23D 54M E 535.68 FT TH S 80D 14M 50S E 216.09 FT TH N 64D 06 M 50E 41.25 FTTO THE POB SD PT BEING ON A CURVE CONCAVED NORTHWESTERLY HAVING A CENTRAL ANGLE OF 300 DEG AND A RADIUS OF 50 FT THSOUTHEASTERLY AL THE ARC OF SD CURVE A DIS OF 36.05 FT TO APT(CHRD BEARING AND DIS BETWEEN SD PTS BEING S 70D 52M 15SE 3 5 .27 FT) TH N 39D 47M E 151.70 FT. MOL TO THE WATERS OF THE CANAL TH N 64D 06M 20S W ALNG SD WATERS A DIS OF 150FT TO A PT THAT BEARS N 01D 31M 30S E 170.59 FT MOL TO THEPOB
Levels
- One
Living Area
- 1148.00
Lot Features
- CulDeSac
- IrregularLot
Middle School
- Inverness Middle
Area Major
- 02
Net Operating Income
- 0.00
Occupant Type
- Vacant
Open Parking Spaces
- 0.00
Other Expense
- 0.00
Parcel Number
- 1719747
Parking Features
- AttachedCarport
- Attached
- Concrete
- Driveway
- Garage
- OnStreet
- GarageDoorOpener
Pet Deposit
- 0.00
Pool Features
- None
Possession
- Closing
Property Type
- Residential
Road Frontage Type
- CountyRoad
Roof
- Asphalt
- Shingle
School Elementary
- Inverness Primary
Security Deposit
- 0.00
Sewer
- SepticTank
Style
- Ranch
- OneStory
Tax Year
- 2023
The Range
- 0.00
Topography
- Varied
Trash Expense
- 0.00
Views
- 144
Water Source
- Public
Year Built
- 1974
Zoning Code
- CLR

- Judith Bennett, PA,REALTOR ®
- Tropic Shores Realty
- Mobile: 727.808.5356
- judybennetthomes@gmail.com

































