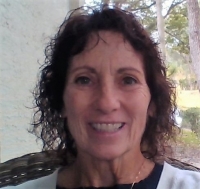Contact Judith Bennett
Schedule A Showing
12214 Grizzly Lane, New Port Richey, FL 34654
Priced at Only: $320,000
For more Information Call
Mobile: 727.808.5356
Address: 12214 Grizzly Lane, New Port Richey, FL 34654
Property Photos

Property Location and Similar Properties
- MLS#: W7874246 ( Residential )
- Street Address: 12214 Grizzly Lane
- Viewed: 13
- Price: $320,000
- Price sqft: $162
- Waterfront: No
- Year Built: 2024
- Bldg sqft: 1976
- Bedrooms: 3
- Total Baths: 3
- Full Baths: 2
- 1/2 Baths: 1
- Garage / Parking Spaces: 1
- Days On Market: 71
- Additional Information
- Geolocation: 28.322 / -82.6193
- County: PASCO
- City: New Port Richey
- Zipcode: 34654
- Subdivision: Bear Crk Twnhms
- Elementary School: Moon Lake PO
- Middle School: River Ridge Middle PO
- High School: River Ridge High PO
- Provided by: FUTURE HOME REALTY
- DMCA Notice
-
DescriptionHow would you like to live in this 3 bedroom, 2. 5 bathroom, 1 car garage townhome in the bear creek town homes community of new port richey, fl? Upon entering your front door, you will enjoy the natural light and bonus lighting which was a builder upgrade to enjoy relaxing in your space any time of the day or night. Your half bath is conveniently located in between your living room and dining room. Walking from your living room into your expansive kitchen you will fall in love with your quartz countertops, large island, pantry closet and stainless steel appliances. You'll enjoy entertaining friends and family in this heart of your home. Out back is a peaceful lanai, fully screened in so you can enjoy cool relaxation. Off your kitchen is your primary bedroom with walk in closet and en suite bathroom with newly added glass shower doors and dual vanity. Also on the main level is your nicely tucked away laundry area with added shelves for organization. Upstairs you will find an additional 2 bedrooms with soft carpet and walk in closets. These 2 bedrooms are joined by a full bathroom with upgraded glass shower doors and a rain head shower head. Your home is bright and light and contains numerous builder upgrades for your enjoyment. This corner unit gives you more light and more privacy and has been exquisitely maintained. You'll absolutely love living the fl lifestyle in your new home. Also, if you want to take a drive to popular attractions, you are close to tampa, st pete, crystal river, and even orlando!
Features
Possible Terms
- Cash
- Conventional
- FHA
- VaLoan
Appliances
- Cooktop
- Dryer
- Dishwasher
- Microwave
- Range
- Refrigerator
- Washer
Home Owners Association Fee
- 186.00
Home Owners Association Fee Includes
- CableTv
- MaintenanceGrounds
- MaintenanceStructure
Builder Model
- Neptune
Builder Name
- Ryan Homes
Carport Spaces
- 0.00
Close Date
- 0000-00-00
Cooling
- CentralAir
Country
- US
Covered Spaces
- 0.00
Exterior Features
- SprinklerIrrigation
Flooring
- Carpet
- CeramicTile
Garage Spaces
- 1.00
Heating
- Central
High School
- River Ridge High-PO
Insurance Expense
- 0.00
Interior Features
- EatInKitchen
- MainLevelPrimary
- WalkInClosets
- WindowTreatments
Legal Description
- BEAR CREEK TOWNHOMES PB 89 PG 001 LOT 25
Levels
- Two
Living Area
- 1632.00
Lot Features
- Landscaped
Middle School
- River Ridge Middle-PO
Area Major
- 34654 - New Port Richey
Net Operating Income
- 0.00
Occupant Type
- Owner
Open Parking Spaces
- 0.00
Other Expense
- 0.00
Parcel Number
- 17-25-08-008.0-000.00-025.0
Pet Deposit
- 0.00
Pets Allowed
- Yes
Possession
- CloseOfEscrow
Property Condition
- NewConstruction
Property Type
- Residential
Roof
- Shingle
School Elementary
- Moon Lake-PO
Security Deposit
- 0.00
Sewer
- PublicSewer
Tax Year
- 2024
The Range
- 0.00
Trash Expense
- 0.00
Utilities
- CableAvailable
- ElectricityConnected
- SewerConnected
- WaterConnected
Views
- 13
Virtual Tour Url
- https://shoreline-imagery.aryeo.com/videos/019625ba-6244-7161-9e4b-5acbafa894d5
Water Source
- Public
Year Built
- 2024
Zoning Code
- MF1

- Judith Bennett, PA,REALTOR ®
- Tropic Shores Realty
- Mobile: 727.808.5356
- judybennetthomes@gmail.com





















































