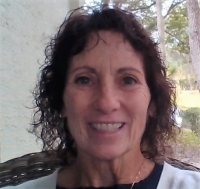Contact Judith Bennett
Schedule A Showing
16930 Red Brick Lane, Land O Lakes, FL 34638
Priced at Only: $339,990
For more Information Call
Mobile: 727.808.5356
Address: 16930 Red Brick Lane, Land O Lakes, FL 34638
Property Photos

Property Location and Similar Properties
- MLS#: TB8378202 ( Residential )
- Street Address: 16930 Red Brick Lane
- Viewed: 12
- Price: $339,990
- Price sqft: $164
- Waterfront: No
- Year Built: 2018
- Bldg sqft: 2069
- Bedrooms: 3
- Total Baths: 3
- Full Baths: 2
- 1/2 Baths: 1
- Garage / Parking Spaces: 1
- Days On Market: 59
- Additional Information
- Geolocation: 28.2076 / -82.5365
- County: PASCO
- City: Land O Lakes
- Zipcode: 34638
- Subdivision: Bexley South
- Elementary School: Bexley
- Middle School: Charles S. Rushe
- High School: Sunlake
- Provided by: COLDWELL BANKER REALTY
- DMCA Notice
-
Description1 year 1% rate buydown through use of preferred lender** **seller is motivated and will assist with buyer's closing costs** welcome to 16930 red brick ln, located in the vibrant and highly sought after bexley community of land o lakes, fl. This beautifully updated two story full concrete block home offers 3 bedrooms, 2. 5 bathrooms, and 1,601 square feet of well designed living space with no carpet at all that blends modern comfort with everyday functionality. As you enter through the custom glass insulated front door, you're welcomed by an open floor plan filled with natural light thanks to tall ceilings, double pane windows, and expansive sliding glass doors. The main living area flows seamlessly into a screened patio enclosureperfect for relaxing or entertaining in your own private outdoor retreat. The kitchen is a showstopper, featuring granite countertops, stainless steel appliances, a natural gas samsung stove, a new sink disposal, and a washer and dryer, all included for your convenience. Upstairs, you'll find beautiful engineered hardwood flooring from staircase to the entire second floor, adding warmth and elegance to the home. The spacious primary suite includes a deep walk in closet and a luxurious bathroom with a large glass enclosed shower. Every detail has been thoughtfully considered, including overhead storage racks in the garage that provide smart organization solutions. Beyond the home itself, living in bexley means having access to resort style amenities that enhance everyday life. Residents enjoy multiple pools, a splash pad, scenic nature trails for biking and walking, community game rooms, a fully equipped work center, a lap pool, and a beautiful clubhouse dining hall overlooking a peaceful pond, serving delicious food in a welcoming atmosphere. This home offers the perfect combination of quality, convenience, and community. With top rated schools, nearby shopping and dining, and easy access to major highways, 16930 red brick ln is more than a homeits a lifestyle. Schedule your private showing today and experience everything this incredible property and community have to offer.
Features
Possible Terms
- Cash
- Conventional
- FHA
- VaLoan
Appliances
- ConvectionOven
- Dryer
- Dishwasher
- ExhaustFan
- Disposal
- GasWaterHeater
- Microwave
- Range
- Refrigerator
- Washer
Association Amenities
- BasketballCourt
- Clubhouse
- FitnessCenter
- Playground
- Park
- Pool
- RecreationFacilities
- SpaHotTub
- Trails
Home Owners Association Fee
- 151.00
Home Owners Association Fee Includes
- AssociationManagement
- CommonAreas
- MaintenanceGrounds
- MaintenanceStructure
- Pools
- RecreationFacilities
- ReserveFund
- Taxes
- Trash
Builder Model
- Mulberry
Builder Name
- Lennar
Carport Spaces
- 0.00
Close Date
- 0000-00-00
Cooling
- CentralAir
Country
- US
Covered Spaces
- 0.00
Exterior Features
- Garden
- Lighting
- RainGutters
- Storage
- StormSecurityShutters
- InWallPestControlSystem
Flooring
- EngineeredHardwood
- Tile
Garage Spaces
- 1.00
Green Energy Efficient
- Doors
- Windows
Heating
- Electric
High School
- Sunlake High School-PO
Insurance Expense
- 0.00
Interior Features
- BuiltInFeatures
- EatInKitchen
- HighCeilings
- KitchenFamilyRoomCombo
- OpenFloorplan
- StoneCounters
- UpperLevelPrimary
- WalkInClosets
- WoodCabinets
- WindowTreatments
- Loft
Legal Description
- BEXLEY SOUTH PARCEL 3 PHASE 1 PB 72 PG 104 BLOCK 4 LOT 31
Levels
- Two
Living Area
- 1601.00
Lot Features
- OutsideCityLimits
- OversizedLot
- Landscaped
Middle School
- Charles S. Rushe Middle-PO
Area Major
- 34638 - Land O Lakes
Net Operating Income
- 0.00
Occupant Type
- Owner
Open Parking Spaces
- 0.00
Other Expense
- 0.00
Parcel Number
- 19-26-18-0010-00400-0310
Parking Features
- Driveway
- Garage
- GarageDoorOpener
- Guest
- ParkingPad
Pet Deposit
- 0.00
Pets Allowed
- Yes
Pool Features
- Association
- Community
Property Condition
- NewConstruction
Property Type
- Residential
Roof
- Shingle
School Elementary
- Bexley Elementary School
Security Deposit
- 0.00
Sewer
- PublicSewer
Tax Year
- 2024
The Range
- 0.00
Trash Expense
- 0.00
Utilities
- CableAvailable
- ElectricityConnected
- NaturalGasConnected
- HighSpeedInternetAvailable
- MunicipalUtilities
- UndergroundUtilities
View
- Garden
Views
- 12
Water Source
- Public
Year Built
- 2018
Zoning Code
- MPUD

- Judith Bennett, PA,REALTOR ®
- Tropic Shores Realty
- Mobile: 727.808.5356
- judybennetthomes@gmail.com

















































