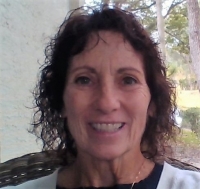Contact Judith Bennett
Schedule A Showing
13111 Sheridan Drive, Hudson, FL 34667
Priced at Only: $290,900
For more Information Call
Mobile: 727.808.5356
Address: 13111 Sheridan Drive, Hudson, FL 34667
Property Photos

Property Location and Similar Properties
- MLS#: W7874788 ( Residential )
- Street Address: 13111 Sheridan Drive
- Viewed: 22
- Price: $290,900
- Price sqft: $119
- Waterfront: No
- Year Built: 1982
- Bldg sqft: 2450
- Bedrooms: 2
- Total Baths: 2
- Full Baths: 2
- Garage / Parking Spaces: 1
- Days On Market: 61
- Additional Information
- Geolocation: 28.3483 / -82.6757
- County: PASCO
- City: Hudson
- Zipcode: 34667
- Subdivision: Beacon Woods
- Elementary School: Hudson Primary Academy (K 3)
- Middle School: Hudson Middle PO
- High School: Hudson High PO
- Provided by: FLORIDA LUXURY REALTY INC
- DMCA Notice
-
DescriptionBeautifully Remodeled Home with Bonus Sunroom + Bonus Room/Office! Come see this stunningly updated home, full of charm, style, and thoughtful upgrades! This home features a bonus sunroom with a mini split A/C unit, adding an impressive 400 sq ft of additional living space (remodeled in 2023 with all new glass windows). With this addition, the home offers over 2,000 sq ft of spacious, comfortable living perfect for relaxing, entertaining, or simply enjoying the Florida lifestyle. Sunroom Dream: Enjoy year round entertaining in the beautiful sunroom, designed to let you soak in the outdoors without worrying about rain or heat. The large windows and double doors create an airy, light filled space that connects seamlessly with the main home perfect for dinner parties, game nights, or quiet mornings with coffee. Bonus Room / Optional 3rd Bedroom: Beyond the two spacious bedrooms, youll find a large bonus room currently set up as an office but easily transformed into a third bedroom. This flexible space offers elegant functionality with views of lush greenery, making it perfect as a private home office, guest room, or hobby space. Upgraded Kitchen: The remodeled kitchen is a showstopper, featuring brand new Samsung appliances, granite countertops, a butcher block prep area, a farmhouse sink, and gorgeous real wood cabinetry. The modern shaker style includes a custom coffee/tea bar, adding a special touch for daily routines or entertaining guests. Primary Suite: The extra large primary bedroom offers two closets (including a walk in), plus custom fitted reading nooks with built in bookcases perfect for cozy corners or extra storage. Recent Upgrades Include: Roof (2020) with high quality shingles Tankless water heater Fully remodeled secondary bathroom (2022) Upgraded flooring throughout Outdoor Highlights: Fully fenced yard, great for pets and gatherings Spacious roundabout driveway + standard parking Quiet cul de sac location in a peaceful neighborhood Fantastic Location: Just 5.5 miles to SunWest Beach 3.1 miles to Hudson Beach and local restaurants 7.3 miles to more waterfront dining on the Gulf 37.6 miles to Tampa International Airport Optional HOA in the beautiful Beacon Woods East community NO storm or flood damage from recent storms this home has been lovingly maintained and is move in ready! SELLERS ARE VERY MOTIVATED! Dont let this opportunity pass you by schedule your showing today and come see your future home in person!
Features
Possible Terms
- Conventional
- FHA
- VaLoan
Appliances
- Dryer
- Dishwasher
- IceMaker
- Microwave
- Refrigerator
- WaterSoftener
- TanklessWaterHeater
- WaterPurifier
- Washer
Association Amenities
- Clubhouse
- FitnessCenter
- Playground
- Pool
- Racquetball
- TennisCourts
Home Owners Association Fee
- 92.00
Basement
- Other
Carport Spaces
- 0.00
Close Date
- 0000-00-00
Cooling
- CentralAir
- CeilingFans
Country
- US
Covered Spaces
- 0.00
Exterior Features
- DogRun
Fencing
- Fenced
- Wood
Flooring
- Carpet
- Tile
- Vinyl
Garage Spaces
- 1.00
Heating
- Central
High School
- Hudson High-PO
Insurance Expense
- 0.00
Interior Features
- BuiltInFeatures
- CeilingFans
- EatInKitchen
- MainLevelPrimary
- SplitBedrooms
- WalkInClosets
- WoodCabinets
- SeparateFormalDiningRoom
- SeparateFormalLivingRoom
Legal Description
- Flat on Village PHASE 1 PB 17 PGS 91-94 LOT 377
Levels
- One
Living Area
- 1648.00
Lot Features
- CulDeSac
Middle School
- Hudson Middle-PO
Area Major
- 34667 - Hudson/Bayonet Point/Port Richey
Net Operating Income
- 0.00
Occupant Type
- Owner
Open Parking Spaces
- 0.00
Other Expense
- 0.00
Parcel Number
- 35-24-16-0930-00000-3770
Pet Deposit
- 0.00
Pets Allowed
- Yes
Pool Features
- Association
- Community
Property Type
- Residential
Roof
- Shingle
School Elementary
- Hudson Primary Academy (K-3)
Security Deposit
- 0.00
Sewer
- PublicSewer
Tax Year
- 2024
The Range
- 0.00
Trash Expense
- 0.00
Utilities
- CableAvailable
- ElectricityConnected
- MunicipalUtilities
- WaterConnected
Views
- 22
Virtual Tour Url
- https://www.propertypanorama.com/instaview/stellar/W7874788
Water Source
- Public
Year Built
- 1982
Zoning Code
- R4

- Judith Bennett, PA,REALTOR ®
- Tropic Shores Realty
- Mobile: 727.808.5356
- judybennetthomes@gmail.com

































































































