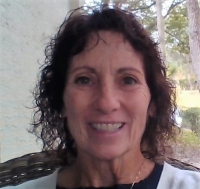Contact Judith Bennett
Schedule A Showing
19713 Ellendale Drive, Land O Lakes, FL 34638
Priced at Only: $515,000
For more Information Call
Mobile: 727.808.5356
Address: 19713 Ellendale Drive, Land O Lakes, FL 34638
Property Photos

Property Location and Similar Properties
- MLS#: S5125699 ( Residential )
- Street Address: 19713 Ellendale Drive
- Viewed: 5
- Price: $515,000
- Price sqft: $225
- Waterfront: No
- Year Built: 2002
- Bldg sqft: 2292
- Bedrooms: 4
- Total Baths: 3
- Full Baths: 3
- Garage / Parking Spaces: 3
- Days On Market: 60
- Additional Information
- Geolocation: 28.209 / -82.4892
- County: PASCO
- City: Land O Lakes
- Zipcode: 34638
- Subdivision: Oakstead Prcl 10
- Elementary School: Oakstead Elementary PO
- Middle School: Charles S. Rushe Middle PO
- High School: Sunlake High School PO
- Provided by: REALTYCITY INC
- DMCA Notice
-
DescriptionOne or more photo(s) has been virtually staged. Welcome to this expansive one story residence nestled within the gated community of Oakstead in Land O Lakes. This elegantly appointed home offers 4 generously sized bedrooms and 3 full baths, providing ample space for comfort and sophistication. Entertain with ease in the grand living room and family room, complemented by a formal dining room ideal for hosting gatherings. The home has been enhanced with stylish laminate flooring throughout, creating a seamless flow of modern elegance. The open concept kitchen boasts gleaming granite countertops, stainless steel appliances, and overlooks the spacious family room great for both everyday living and entertaining. The serene primary suite features a large walk in closet and a nice en suite bath complete with a soaking tub, separate shower, and dual vanities. Additional highlights include a three car attached garage, an inviting Florida room, and an expansive patio excellent for outdoor relaxation. This exceptional home is ready for your personal touch dont miss the opportunity to transform it into your dream home. Schedule your private tour today before this gem is SOLD!
Features
Possible Terms
- Cash
- Conventional
- FHA
- VaLoan
Appliances
- Dishwasher
- Microwave
- Refrigerator
Association Amenities
- BasketballCourt
- FitnessCenter
- MaintenanceGrounds
- Gated
- TennisCourts
Home Owners Association Fee
- 72.00
Home Owners Association Fee Includes
- Pools
Carport Spaces
- 0.00
Close Date
- 0000-00-00
Cooling
- CentralAir
Country
- US
Covered Spaces
- 0.00
Exterior Features
- Other
Flooring
- Carpet
- CeramicTile
- Laminate
Garage Spaces
- 3.00
Heating
- Central
High School
- Sunlake High School-PO
Insurance Expense
- 0.00
Interior Features
- EatInKitchen
- SeparateFormalDiningRoom
Legal Description
- OAKSTEAD PARCEL 10 UNIT 2 PB 41 PG 084 BLOCK 10 LOT 23 OR 9312 PG 2877
Levels
- One
Living Area
- 2292.00
Lot Features
- ConservationArea
Middle School
- Charles S. Rushe Middle-PO
Area Major
- 34638 - Land O Lakes
Net Operating Income
- 0.00
Occupant Type
- Vacant
Open Parking Spaces
- 0.00
Other Expense
- 0.00
Parcel Number
- 18-26-22-0020-01000-0230
Pet Deposit
- 0.00
Pets Allowed
- Yes
Pets Comments
- Extra Large (101+ Lbs.)
Pool Features
- Community
Possession
- CloseOfEscrow
Property Type
- Residential
Roof
- Shingle
School Elementary
- Oakstead Elementary-PO
Security Deposit
- 0.00
Sewer
- PublicSewer
Tax Year
- 2024
The Range
- 0.00
Trash Expense
- 0.00
Utilities
- ElectricityConnected
- SewerConnected
- WaterConnected
Virtual Tour Url
- https://www.propertypanorama.com/instaview/stellar/S5125699
Water Source
- Public
Year Built
- 2002
Zoning Code
- MPUD

- Judith Bennett, PA,REALTOR ®
- Tropic Shores Realty
- Mobile: 727.808.5356
- judybennetthomes@gmail.com



















































