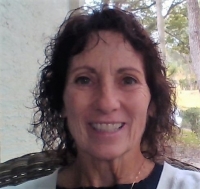Contact Judith Bennett
Schedule A Showing
6440 Curtiss Lane, Spring Hill, FL 34608
Priced at Only: $387,900
For more Information Call
Mobile: 727.808.5356
Address: 6440 Curtiss Lane, Spring Hill, FL 34608
Property Photos

Property Location and Similar Properties
- MLS#: W7875234 ( Residential )
- Street Address: 6440 Curtiss Lane
- Viewed: 12
- Price: $387,900
- Price sqft: $133
- Waterfront: No
- Year Built: 2004
- Bldg sqft: 2908
- Bedrooms: 5
- Total Baths: 3
- Full Baths: 2
- 1/2 Baths: 1
- Garage / Parking Spaces: 2
- Days On Market: 51
- Additional Information
- Geolocation: 28.5266 / -82.5146
- County: HERNANDO
- City: Spring Hill
- Zipcode: 34608
- Subdivision: Spring Hill Unit 20
- Elementary School: Pine Grove Elementary School
- Middle School: West Hernando Middle School
- High School: Central High School
- Provided by: KW REALTY ELITE PARTNERS
- DMCA Notice
-
DescriptionSELLER OFFERING $5,000 TOWARDS BUYERS CLOSING COSTS! MOTIVATED! Welcome to this beautifully updated 5 bedroom, 2.5 bathroom home nestled on a generous 0.26 acre corner lot in a non deed restricted community. Boasting 2,908 Sq ft of living space, this residence offers ample room for comfortable living and entertaining. The main floor features separate formal living and dining areas, a convenient half bath, and a spacious family room that seamlessly connects to the open concept kitchen. The kitchen is a chef's delight, equipped with updated countertops, stainless steel appliances and a pantry providing abundant storage and workspace. Upstairs, you'll find a versatile loft area, five well appointed bedrooms, and two full bathrooms. The master suite is a true retreat, complete with a walk in closet, a garden tub, separate shower, and a linen closet. Recent upgrades enhance the home's appeal, including a new roof installed in 2023, a 2022 A/C system upstairs, and a 2024 hot water heater. The 2nd HVAC has been recently serviced and the septic has been pumped ensuring everything is in excellent condition for it's new owner. The interior has been freshly painted, and features high ceilings and a combination of carpet and tile flooring throughout. Additional amenities include a two car garage and sliding doors leading to outdoor spaces. Located close to schools, shopping, and recreational facilities, this home offers both convenience and tranquility. Don't miss the opportunity to own this exceptional property. Schedule your private showing today!
Features
Possible Terms
- Cash
- Conventional
- FHA
- VaLoan
Appliances
- Cooktop
- Dryer
- Dishwasher
- Microwave
- Refrigerator
- Washer
Home Owners Association Fee
- 0.00
Carport Spaces
- 0.00
Close Date
- 0000-00-00
Cooling
- CentralAir
- CeilingFans
Country
- US
Covered Spaces
- 0.00
Exterior Features
- RainGutters
Flooring
- Carpet
- CeramicTile
- EngineeredHardwood
Garage Spaces
- 2.00
Heating
- Central
High School
- Central High School
Insurance Expense
- 0.00
Interior Features
- CeilingFans
- HighCeilings
- KitchenFamilyRoomCombo
- OpenFloorplan
- UpperLevelPrimary
Legal Description
- SPRING HILL UNIT 20 BLK 1362 LOT 1
Levels
- Two
Living Area
- 2908.00
Lot Features
- CornerLot
Middle School
- West Hernando Middle School
Area Major
- 34608 - Spring Hill/Brooksville
Net Operating Income
- 0.00
Occupant Type
- Owner
Open Parking Spaces
- 0.00
Other Expense
- 0.00
Parcel Number
- R32 323 17 5200 1362 0010
Pet Deposit
- 0.00
Property Type
- Residential
Roof
- Shingle
School Elementary
- Pine Grove Elementary School
Security Deposit
- 0.00
Sewer
- SepticTank
Tax Year
- 2024
The Range
- 0.00
Trash Expense
- 0.00
Utilities
- ElectricityConnected
- WaterConnected
Views
- 12
Virtual Tour Url
- https://www.propertypanorama.com/instaview/stellar/W7875234
Water Source
- Public
Year Built
- 2004
Zoning Code
- PDP

- Judith Bennett, PA,REALTOR ®
- Tropic Shores Realty
- Mobile: 727.808.5356
- judybennetthomes@gmail.com
















































