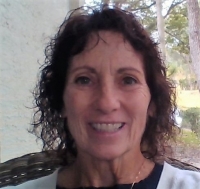Contact Judith Bennett
Schedule A Showing
2432 Hearth Drive, Odessa, FL 33556
Priced at Only: $360,000
For more Information Call
Mobile: 727.808.5356
Address: 2432 Hearth Drive, Odessa, FL 33556
Property Photos

Property Location and Similar Properties
- MLS#: TB8382588 ( Residential )
- Street Address: 2432 Hearth Drive
- Viewed: 15
- Price: $360,000
- Price sqft: $163
- Waterfront: No
- Year Built: 2019
- Bldg sqft: 2215
- Bedrooms: 3
- Total Baths: 3
- Full Baths: 2
- 1/2 Baths: 1
- Garage / Parking Spaces: 2
- Days On Market: 47
- Additional Information
- Geolocation: 28.1936 / -82.5666
- County: PASCO
- City: Odessa
- Zipcode: 33556
- Subdivision: Asturia Ph 3
- Elementary School: Odessa Elementary
- Middle School: Seven Springs Middle PO
- High School: J.W. Mitchell High PO
- Provided by: REAL BROKER, LLC
- DMCA Notice
-
DescriptionOne or more photo(s) has been virtually staged. Beautifully updated townhome in the heart of Asturia, offering low maintenance living with access to resort style amenities! This spacious 3 bedroom, 2.5 bath home was built by Ryan Homes. As you enter, you'll find a welcoming front hallway that leads into a large, open concept kitchen, dining, and living spaceperfect for entertaining or everyday life. The kitchen includes granite countertops, gas range, stainless steel appliances, and a large center island overlooking the living area. A door leads to your private, fenced in outdoor courtyardideal for relaxing, grilling, or enjoying a quiet moment. 2 car detached garage is on the backside of the courtyard. Upstairs, you'll find all three bedrooms, including a spacious primary suite with a walk in closet and en suite bath featuring dual sinks and a walk in shower. The secondary bedrooms share a full bath, and the upstairs laundry room adds extra convenience. The home is situated on a quiet street just steps away from Asturias top tier amenities: resort style pool, fitness center, clubhouse, playground, dog park, and scenic walking trails. With easy access to the Veterans Expressway, this home makes commuting to Tampa a breeze. Zoned for top rated schools and located near shopping, restaurants, and morethis one checks all the boxes!
Features
Possible Terms
- Cash
- Conventional
- FHA
- VaLoan
Appliances
- Dryer
- Dishwasher
- Disposal
- Microwave
- Range
- Refrigerator
- Washer
Association Amenities
- Clubhouse
- FitnessCenter
- Playground
- Park
- Pool
- Trails
Home Owners Association Fee
- 324.00
Home Owners Association Fee Includes
- AssociationManagement
- MaintenanceGrounds
- MaintenanceStructure
- ReserveFund
Builder Name
- Ryan Homes
Carport Spaces
- 0.00
Close Date
- 0000-00-00
Cooling
- CentralAir
- CeilingFans
Country
- US
Covered Spaces
- 0.00
Exterior Features
- Courtyard
- SprinklerIrrigation
- Lighting
- StormSecurityShutters
Flooring
- Carpet
- Tile
Garage Spaces
- 2.00
Heating
- Central
High School
- J.W. Mitchell High-PO
Insurance Expense
- 0.00
Interior Features
- CeilingFans
- OpenFloorplan
- StoneCounters
- UpperLevelPrimary
- WalkInClosets
- WindowTreatments
Legal Description
- ASTURIA PHASE 3 PB 77 PG 087 BLOCK 29 LOT 29
Levels
- Two
Living Area
- 1740.00
Middle School
- Seven Springs Middle-PO
Area Major
- 33556 - Odessa
Net Operating Income
- 0.00
Occupant Type
- Vacant
Open Parking Spaces
- 0.00
Other Expense
- 0.00
Parcel Number
- 25-26-17-0010-02900-0290
Parking Features
- AlleyAccess
- Driveway
- Garage
- GarageDoorOpener
Pet Deposit
- 0.00
Pets Allowed
- Yes
Pool Features
- Association
- Community
Possession
- Negotiable
Property Type
- Residential
Roof
- Shingle
School Elementary
- Odessa Elementary
Security Deposit
- 0.00
Sewer
- PublicSewer
Tax Year
- 2024
The Range
- 0.00
Trash Expense
- 0.00
Utilities
- CableConnected
- ElectricityConnected
- NaturalGasConnected
- SewerConnected
- WaterConnected
Views
- 15
Virtual Tour Url
- https://listings.tailormadecreatives.com/sites/gemqzkx/unbranded
Water Source
- Public
Year Built
- 2019
Zoning Code
- MPUD

- Judith Bennett, PA,REALTOR ®
- Tropic Shores Realty
- Mobile: 727.808.5356
- judybennetthomes@gmail.com






















































