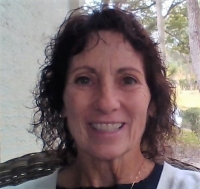Contact Judith Bennett
Schedule A Showing
4755 El Camino Drive, Beverly Hills, FL 34465
Priced at Only: $350,000
For more Information Call
Mobile: 727.808.5356
Address: 4755 El Camino Drive, Beverly Hills, FL 34465
Property Photos

Property Location and Similar Properties
- MLS#: 844818 ( Residential )
- Street Address: 4755 El Camino Drive
- Viewed: 37
- Price: $350,000
- Price sqft: $114
- Waterfront: No
- Year Built: 1996
- Bldg sqft: 3078
- Bedrooms: 3
- Total Baths: 2
- Full Baths: 2
- Garage / Parking Spaces: 2
- Days On Market: 31
- Additional Information
- County: CITRUS
- City: Beverly Hills
- Zipcode: 34465
- Subdivision: Laurel Ridge
- Elementary School: Central Ridge Elementary
- Middle School: Citrus Springs Middle
- High School: Lecanto High
- Provided by: ERA American Suncoast Realty

- DMCA Notice
-
DescriptionOne of the Finest in Laurel Ridge ! Upscaled, Deed Restricted, Golf Course Community in Beverly Hills. Features Beautifully maintained 3 bedroom, 2 bath split plan home on spacious Golf Course Lot. Impressive Master suite with custom his & her closets. Dream bathroom. Dual sinks. jetted tub & walk in shower. Private potty closet & access to 3rd bedroom/office/den. Well designed kitchen w/wood cabinets, pull out shelves & soft close drawers. Custom storage closet, pantry and spacious dining area or family room. Features 16'x 16' Florida Room with glass windows, tile floors & Ductless A/C for perfect comfort. Incredible view of golf course and Nature. Guest bedroom & bathroom very nice. 3rd BR used as office/den. Db garage w/ screen & opener. Anderson DB Pane windows! Crown molding throughout home. Wood shutters on windows !
Features
Possible Terms
- Cash
- Conventional
Appliances
- Dishwasher
- ElectricOven
- ElectricRange
- Disposal
- MicrowaveHoodFan
- Microwave
- Refrigerator
- WaterHeater
Home Owners Association Fee
- 103.29
Home Owners Association Fee Includes
- CableTv
- HighSpeedInternet
- LegalAccounting
- Pools
- TennisCourts
Association Name
- Qualtiy Property Management
Association Phone
- 352-794-1900
Carport Spaces
- 0.00
Close Date
- 0000-00-00
Cooling
- CentralAir
- Ductless
- Electric
Covered Spaces
- 0.00
Exterior Features
- Courtyard
- SprinklerIrrigation
- Landscaping
- Lighting
- RainGutters
- ConcreteDriveway
Flooring
- Carpet
- Tile
Garage Spaces
- 2.00
Heating
- Central
- Electric
High School
- Lecanto High
Insurance Expense
- 0.00
Interior Features
- Attic
- BreakfastBar
- Bathtub
- CathedralCeilings
- DualSinks
- JettedTub
- MainLevelPrimary
- PrimarySuite
- OpenFloorplan
- Pantry
- PullDownAtticStairs
- SplitBedrooms
- SolidSurfaceCounters
- SeparateShower
- TubShower
- WalkInClosets
- WoodCabinets
- WindowTreatments
- FirstFloorEntry
Legal Description
- Laurel Ridge Number two
- PB 15
- PG 113
- Lot 9
- BLK 11 AK# 2788828
Levels
- One
Living Area
- 2272.00
Lot Features
- OnGolfCourse
- Rectangular
Middle School
- Citrus Springs Middle
Area Major
- 09
Net Operating Income
- 0.00
Occupant Type
- Owner
Open Parking Spaces
- 0.00
Other Expense
- 0.00
Parcel Number
- 2788828
Parking Features
- Attached
- Concrete
- Driveway
- Garage
- GarageDoorOpener
Pet Deposit
- 0.00
Pool Features
- None
Possession
- Negotiable
Property Condition
- NewConstruction
Property Type
- Residential
Roof
- Asphalt
- Shingle
School Elementary
- Central Ridge Elementary
Security Deposit
- 0.00
Sewer
- PublicSewer
Style
- Ranch
- OneStory
Tax Year
- 2024
The Range
- 0.00
Trash Expense
- 0.00
Utilities
- HighSpeedInternetAvailable
- UndergroundUtilities
Views
- 37
Water Source
- Public
Year Built
- 1996
Zoning Code
- PDR

- Judith Bennett, PA,REALTOR ®
- Tropic Shores Realty
- Mobile: 727.808.5356
- judybennetthomes@gmail.com





























































