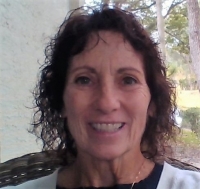Contact Judith Bennett
Schedule A Showing
4731 Crestline Drive, Beverly Hills, FL 34465
Priced at Only: $319,900
For more Information Call
Mobile: 727.808.5356
Address: 4731 Crestline Drive, Beverly Hills, FL 34465
Property Photos

Property Location and Similar Properties
- MLS#: OM702611 ( Residential )
- Street Address: 4731 Crestline Drive
- Viewed: 8
- Price: $319,900
- Price sqft: $130
- Waterfront: No
- Year Built: 1994
- Bldg sqft: 2469
- Bedrooms: 3
- Total Baths: 2
- Full Baths: 2
- Garage / Parking Spaces: 2
- Days On Market: 31
- Additional Information
- Geolocation: 28.9324 / -82.441
- County: CITRUS
- City: Beverly Hills
- Zipcode: 34465
- Subdivision: Laurel Ridge 01
- Elementary School: Central Ridge
- Middle School: Citrus Springs
- High School: Lecanto
- Provided by: TROTTER REALTY
- DMCA Notice
-
DescriptionWelcome to your traditional style Florida home nestled in the picturesque community of Laurel Ridge! This beautiful 3 bedroom, 2 bathroom residence boasting over $65,000 in newly renovated exquisite upgrades that offers a perfect blend of modern elegance, whether you're a growing family, a retiree seeking tranquility, or anyone in between, this property promises a lifestyle of comfort, leisure, and community engagement, play golf within the community or swim laps in the community pool which is just steps away. As you approach the home, you will notice right away that it sits on a corner lot and youll be greeted by a charming facade and lush landscaping, setting the tone for what lies beyond the front door. Step inside to discover an expansive main living area adorned with immaculate tile flooring. The layout seamlessly connects the living, dining, and kitchen spaces, making it quintessential for entertaining guests or enjoying cozy family nights. Both bathrooms have been thoughtfully renovated with contemporary fixtures and finishes, ensuring a spa like experience for you and your guests. Step outside to your backyard, where you can enjoy morning coffee on the patio or host summer barbecues in the sunshine. Conveniently located near shopping, dining, and schools, this home provides the perfect balance of accessibility.
Features
Possible Terms
- Cash
- Conventional
- FHA
Appliances
- Dishwasher
- ElectricWaterHeater
- Microwave
- Range
- Refrigerator
Association Amenities
- Clubhouse
- Pool
Home Owners Association Fee
- 103.00
Home Owners Association Fee Includes
- Internet
Carport Spaces
- 0.00
Close Date
- 0000-00-00
Cooling
- CentralAir
- CeilingFans
Country
- US
Covered Spaces
- 0.00
Exterior Features
- SprinklerIrrigation
Flooring
- Carpet
- CeramicTile
Garage Spaces
- 2.00
Heating
- Electric
High School
- Lecanto High School
Insurance Expense
- 0.00
Interior Features
- CeilingFans
- EatInKitchen
- HighCeilings
- LivingDiningRoom
- MainLevelPrimary
- SplitBedrooms
- WalkInClosets
- Attic
Legal Description
- LAUREL RIDGE NUMBER ONE PB 15 PG 13 LOT 1 BLK 8
Levels
- One
Living Area
- 1829.00
Lot Features
- CornerLot
- Flat
- Level
- OnGolfCourse
- Landscaped
Middle School
- Citrus Springs Middle School
Area Major
- 34465 - Beverly Hills
Net Operating Income
- 0.00
Occupant Type
- Owner
Open Parking Spaces
- 0.00
Other Expense
- 0.00
Parcel Number
- 18E-18S-12-0050-00080-0010
Parking Features
- Driveway
- ElectricVehicleChargingStations
- Garage
- GarageDoorOpener
Pet Deposit
- 0.00
Pets Allowed
- Yes
Pool Features
- Association
- Community
Possession
- CloseOfEscrow
Property Type
- Residential
Roof
- Shingle
School Elementary
- Central Ridge Elementary School
Security Deposit
- 0.00
Sewer
- PublicSewer
Style
- Florida
- Traditional
Tax Year
- 2024
The Range
- 0.00
Trash Expense
- 0.00
Utilities
- ElectricityConnected
- FiberOpticAvailable
- MunicipalUtilities
- SewerConnected
- WaterConnected
Virtual Tour Url
- https://www.propertypanorama.com/instaview/stellar/OM702611
Water Source
- Public
Year Built
- 1994
Zoning Code
- PDR

- Judith Bennett, PA,REALTOR ®
- Tropic Shores Realty
- Mobile: 727.808.5356
- judybennetthomes@gmail.com







































































