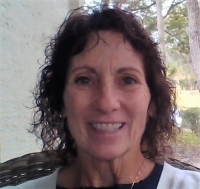Contact Judith Bennett
Schedule A Showing
17527 Stinchar Drive, Land O Lakes, FL 34638
Priced at Only: $305,000
For more Information Call
Mobile: 727.808.5356
Address: 17527 Stinchar Drive, Land O Lakes, FL 34638
Property Photos

Property Location and Similar Properties
- MLS#: TB8392692 ( Residential )
- Street Address: 17527 Stinchar Drive
- Viewed: 3
- Price: $305,000
- Price sqft: $140
- Waterfront: No
- Year Built: 2005
- Bldg sqft: 2176
- Bedrooms: 3
- Total Baths: 3
- Full Baths: 2
- 1/2 Baths: 1
- Garage / Parking Spaces: 1
- Days On Market: 20
- Additional Information
- Geolocation: 28.1998 / -82.5259
- County: PASCO
- City: Land O Lakes
- Zipcode: 34638
- Subdivision: Ballantrae Village 01
- Elementary School: Bexley
- Middle School: Charles S. Rushe
- High School: Sunlake
- Provided by: KELLER WILLIAMS ST PETE REALTY
- DMCA Notice
-
DescriptionWelcome to Ballantrae Village, a highly desirable, well established community that offers the perfect blend of convenience, comfort, and resort style living. This beautifully maintained two story townhome features 3 bedrooms, 2.5 bathrooms, and 1,768 square feet of thoughtfully designed living spaceideal for homeowners seeking a modern, low maintenance lifestyle in a prime location. Step inside to an inviting, light and bright interior with a flowing open concept floor plan that seamlessly connects the living, dining, and kitchen areasperfect for entertaining or everyday living. Rich laminate flooring throughout the home gives warmth and character while maintaining ease of care. The spacious kitchen is the true heart of the home, offering an abundance of upgrades for the home chef. Enjoy granite countertops, sleek stainless steel appliances, a center island for casual dining and prep work, and solid wood cabinetry with convenient pull out storage shelves for effortless organization. A dedicated dining area provides plenty of room for family meals or hosting guests, and opens to a charming covered screened in patio, a serene space overlooking a tranquil pond, perfect for morning coffee or unwinding after a long day. The adjacent living room is light and bright and has plenty of space for the entire family. Upstairs, you'll find a versatile loft/bonus area, ideal for a home office, media room, or play space. The primary suite is a relaxing retreat featuring a large walk in closet and a beautifully appointed private ensuite with a granite topped double vanity, modern fixtures, and a walk in shower for a spa like experience. Two additional bedrooms boasts generous closet space and share a well maintained full bath, making this home perfect for families, guests, or even a roommate setup. Additional recent upgrades include a water heater and disposal installed in 2023, a new roof completed in 2023, and exterior painting completed in 2020, ensuring a move in ready experience with long term peace of mind. A water softener system is also included for added comfort and efficiency. The attached one car garage provides ample space for parking and additional storage, while the community itself boasts an impressive array of resort style amenities. Enjoy access to a sparkling community pool, a welcoming clubhouse, playgrounds, and walking pathsall within a beautifully landscaped and well managed neighborhood. Centrally located just off SR 54, with quick access to Veterans/Suncoast Parkway and I 75, with an easy commute and is only 15 minutes from Tampa International Airport. You're also just minutes from specialty shopping, fine dining, top rated schools, and local entertainment, making this an ideal setting for both convenience and leisure. Whether you're a first time buyer, downsizing, or seeking an investment property in a highly desirable location, this townhome in Ballantrae Village provides the ideal combination of style, function, and value.
Features
Possible Terms
- Cash
- Conventional
- FHA
- VaLoan
Appliances
- Dryer
- Dishwasher
- ElectricWaterHeater
- Microwave
- Range
- Refrigerator
- Washer
Association Amenities
- Clubhouse
- MaintenanceGrounds
- Playground
- Pool
Home Owners Association Fee
- 265.00
Home Owners Association Fee Includes
- CableTv
- Internet
- MaintenanceGrounds
- MaintenanceStructure
- Pools
- RecreationFacilities
- Water
Carport Spaces
- 0.00
Close Date
- 0000-00-00
Cooling
- CentralAir
- CeilingFans
Country
- US
Covered Spaces
- 0.00
Exterior Features
- Lighting
- Other
Flooring
- Carpet
- CeramicTile
- Laminate
Garage Spaces
- 1.00
Heating
- Central
- Electric
High School
- Sunlake High School-PO
Insurance Expense
- 0.00
Interior Features
- BuiltInFeatures
- CeilingFans
- HighCeilings
- KitchenFamilyRoomCombo
- OpenFloorplan
- StoneCounters
- SplitBedrooms
- UpperLevelPrimary
- WalkInClosets
- WoodCabinets
Legal Description
- BALLANTRAE VILLAGE 1 PB 51 PG 053 BLOCK 32 LOT 1 OR 8587 PG 1102
Levels
- Two
Living Area
- 1768.00
Middle School
- Charles S. Rushe Middle-PO
Area Major
- 34638 - Land O Lakes
Net Operating Income
- 0.00
Occupant Type
- Owner
Open Parking Spaces
- 0.00
Other Expense
- 0.00
Parcel Number
- 18-26-29-0060-03200-0010
Pet Deposit
- 0.00
Pets Allowed
- Yes
Pool Features
- Association
- Community
Property Type
- Residential
Roof
- Shingle
School Elementary
- Bexley Elementary School
Security Deposit
- 0.00
Sewer
- PublicSewer
Style
- Contemporary
Tax Year
- 2024
The Range
- 0.00
Trash Expense
- 0.00
Utilities
- CableAvailable
- CableConnected
- ElectricityAvailable
- ElectricityConnected
Virtual Tour Url
- https://youtu.be/EHM6WOP8v_s?si=2k8SmJ-MIIL3jD2I
Water Source
- Public
Year Built
- 2005
Zoning Code
- MPUD

- Judith Bennett, PA,REALTOR ®
- Tropic Shores Realty
- Mobile: 727.808.5356
- judybennetthomes@gmail.com










































