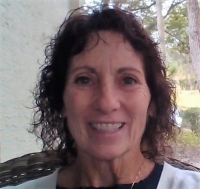Contact Judith Bennett
Schedule A Showing
16898 Balance Cove, Land O Lakes, FL 34638
Priced at Only: $495,000
For more Information Call
Mobile: 727.808.5356
Address: 16898 Balance Cove, Land O Lakes, FL 34638
Property Photos

Property Location and Similar Properties
- MLS#: TB8393887 ( Residential )
- Street Address: 16898 Balance Cove
- Viewed: 4
- Price: $495,000
- Price sqft: $163
- Waterfront: Yes
- Wateraccess: Yes
- Waterfront Type: LakeFront
- Year Built: 2018
- Bldg sqft: 3037
- Bedrooms: 3
- Total Baths: 3
- Full Baths: 2
- 1/2 Baths: 1
- Garage / Parking Spaces: 2
- Days On Market: 20
- Additional Information
- Geolocation: 28.2063 / -82.5367
- County: PASCO
- City: Land O Lakes
- Zipcode: 34638
- Subdivision: Bexley South Pcl 3 Ph 1
- Elementary School: Bexley Elementary School
- Middle School: Charles S. Rushe Middle PO
- High School: Sunlake High School PO
- Provided by: PINEYWOODS REALTY LLC
- DMCA Notice
-
DescriptionExperience Refined Living in Bexley A Stylish 3 Bedroom Villa in a Premier Resort Community. Discover the effortless elegance of life in Bexley, one of Pasco Countys most coveted communities, where resort style amenities, natural beauty, and maintenance free living come together in perfect harmony. This beautifully maintained one story villa overlooking a picturesque lake full of Florida flora and fauna, offers the ideal blend of timeless design and everyday comfort. A split floor plan awaits featuring three spacious bedrooms, including a luxurious Primary suite, a separate bedroom with en suite and a flexible third bedroom or den, this home is as versatile as it is inviting. A total of 2.5 well appointed baths adds convenience and luxury to the thoughtful layout. Arriving to the home down a private walk way, you step through the front door and immediately notice how sunlight filters gently through the home, highlighting the rich ceramic tile floors that span the entire home no carpet here. The chefs kitchen is a marvelous. Highlighted with gorgeous solid wood espresso cabinetry, luxurious stainless steel appliances featuring a GE Induction range and Bosch Dishwasher this wonderful space is ideal for both casual meals and festive entertaining. Modern upgrades elevate daily living: a programmable thermostat, high efficiency 15 SEER HVAC system, and tankless gas water heater provide energy efficiency, and peace of mind. Step outside to the extended screened lanai, your private oasis overlooking a tranquil lake. With ample space for dining, lounging, and entertaining, its the perfect setting for gathering with friends, enjoying morning coffee, or simply watching the world go by as the sun sets over the water. This serene outdoor retreat blends peaceful lake views with the comfort of indoor outdoor livingright in your own backyard. Beyond your front door lies a lifestyle that feels like vacation every day. Bexleys award winning amenities include a designer clubhouse, cutting edge fitness center, cozy on site caf, game room, and resort style pools. Families and outdoor enthusiasts alike will love the multiple parks, playgrounds, dog parks, and over 10 miles of scenic walking and biking trailsall set among 1,200 acres of protected wilderness. Perfectly positioned with quick access to major highways, top rated schools, shopping, dining, and Tampa International Airport, this villa offers convenience without compromise. Dont miss your chance to own a pristine, thoughtfully upgraded home in one of Tampa Bays most vibrant and naturally beautiful communities. Welcome to refined livingwelcome to Bexley.
Features
Possible Terms
- Cash
- Conventional
- FHA
- VaLoan
Waterfront Description
- LakeFront
Appliances
- Dryer
- Dishwasher
- ElectricWaterHeater
- Disposal
- Microwave
- Range
- Refrigerator
- Washer
Home Owners Association Fee
- 186.00
Home Owners Association Fee Includes
- AssociationManagement
- MaintenanceGrounds
- MaintenanceStructure
- PestControl
- Pools
- RecreationFacilities
- ReserveFund
- Trash
Builder Model
- Myrtle
Builder Name
- Lennar
Carport Spaces
- 0.00
Close Date
- 0000-00-00
Cooling
- CentralAir
- CeilingFans
Country
- US
Covered Spaces
- 0.00
Exterior Features
- SprinklerIrrigation
- StormSecurityShutters
Flooring
- CeramicTile
- Tile
Garage Spaces
- 2.00
Heating
- Central
- Electric
- NaturalGas
High School
- Sunlake High School-PO
Insurance Expense
- 0.00
Interior Features
- BuiltInFeatures
- CeilingFans
- EatInKitchen
- HighCeilings
- LivingDiningRoom
- MainLevelPrimary
- OpenFloorplan
- StoneCounters
- SolidSurfaceCounters
- WalkInClosets
- WoodCabinets
Legal Description
- BEXLEY SOUTH
Levels
- One
Living Area
- 2200.00
Lot Features
- Landscaped
Middle School
- Charles S. Rushe Middle-PO
Area Major
- 34638 - Land O Lakes
Net Operating Income
- 0.00
Occupant Type
- Owner
Open Parking Spaces
- 0.00
Other Expense
- 0.00
Parcel Number
- 19-26-18-0010-00100-0130
Pet Deposit
- 0.00
Pets Allowed
- Yes
Pool Features
- Community
Possession
- CloseOfEscrow
Property Condition
- NewConstruction
Property Type
- Residential
Roof
- Shingle
School Elementary
- Bexley Elementary School
Security Deposit
- 0.00
Sewer
- PublicSewer
Style
- Contemporary
Tax Year
- 2025
The Range
- 0.00
Trash Expense
- 0.00
Utilities
- CableAvailable
- ElectricityConnected
- NaturalGasConnected
- HighSpeedInternetAvailable
- MunicipalUtilities
- SewerConnected
- WaterConnected
View
- Lake
- Water
Virtual Tour Url
- https://www.zillow.com/view-imx/e9c39046-781b-4d94-a4ec-4950ad1b0730/?utm_source=captureapp
Water Source
- Public
Year Built
- 2018
Zoning Code
- MPUD

- Judith Bennett, PA,REALTOR ®
- Tropic Shores Realty
- Mobile: 727.808.5356
- judybennetthomes@gmail.com






























































