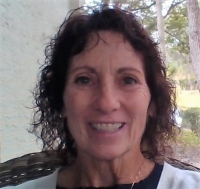Contact Judith Bennett
Schedule A Showing
18845 Fairway Green Drive, Hudson, FL 34667
Priced at Only: $485,000
For more Information Call
Mobile: 727.808.5356
Address: 18845 Fairway Green Drive, Hudson, FL 34667
Property Photos

Property Location and Similar Properties
Adult Community
- MLS#: W7876220 ( Residential )
- Street Address: 18845 Fairway Green Drive
- Viewed: 3
- Price: $485,000
- Price sqft: $128
- Waterfront: No
- Year Built: 2003
- Bldg sqft: 3800
- Bedrooms: 3
- Total Baths: 2
- Full Baths: 2
- Garage / Parking Spaces: 3
- Days On Market: 11
- Additional Information
- Geolocation: 28.4307 / -82.6275
- County: PASCO
- City: Hudson
- Zipcode: 34667
- Subdivision: Heritage Pines Village 28
- Provided by: COLDWELL BANKER FIGREY&SONRES
- DMCA Notice
-
DescriptionThis spacious Grand Cayman model offers over 2,700 Sq Ft of cooled living space and is one of the larger floor plans in the communityhomes of this size are rarely available. Ideally located on a corner lot near the front entrance, this 3 bedroom, 2 bath home includes an additional office/den and a 3 car garage with a paved driveway. Step inside to find high ceilings, beautiful laminate flooring throughout most of the home, and plantation shutters. The updated kitchen is at the heart of the home, featuring granite countertops, a center island with breakfast bar, and sleek black stainless steel appliances. The kitchen connects to a cozy family room with a gas fireplace, perfect for entertaining or relaxing evenings. The primary suite is privately situated with dual walk in closets and a fully remodeled en suite bathroom. Sliding doors from the family room, living room, and primary bedroom lead to a screened in lanaiyour private outdoor retreat with paver flooring, lush hedge surround, and a complete outdoor cooking area with sink, cabinetry, and a direct gas line from newly installed gas tank for your grill. Additional highlights include a newer roof(2020) and dual AC units (2017 & 2013), water heater with instant hot water pump(2019), water softener, irrigation system, new blown in insulation with heat shield installed, and whole home generator hookup. Remediation was completed in 2012 and is fully insurable. This home also has a large indoor laundry room with washer and dryer included. Heritage Pines is a gated, amenity rich community featuring a private 18 hole championship golf course, a heated pool and spa, clubhouse, fitness center, restaurant and bar, and courts for tennis, pickleball, bocce, and much more. HOA fees cover cable, internet, 24hr security, and all of Heritage Pine's amenities. Be sure to schedule your private showing today!
Features
Possible Terms
- Cash
- Conventional
- VaLoan
Appliances
- Dryer
- Dishwasher
- ElectricWaterHeater
- Disposal
- Microwave
- Range
- Refrigerator
- WaterSoftener
- Washer
Association Amenities
- Clubhouse
- FitnessCenter
- GolfCourse
- Gated
- Pickleball
- Pool
- RecreationFacilities
- ShuffleboardCourt
- SpaHotTub
- Security
- TennisCourts
- CableTv
Home Owners Association Fee
- 295.00
Home Owners Association Fee Includes
- AssociationManagement
- CommonAreas
- CableTv
- Internet
- Pools
- RecreationFacilities
- RoadMaintenance
- Security
- Taxes
Carport Spaces
- 0.00
Close Date
- 0000-00-00
Cooling
- CentralAir
- CeilingFans
Country
- US
Covered Spaces
- 0.00
Exterior Features
- DogRun
- SprinklerIrrigation
- RainGutters
Flooring
- Laminate
- Tile
Garage Spaces
- 3.00
Heating
- Electric
Insurance Expense
- 0.00
Interior Features
- BuiltInFeatures
- CeilingFans
- EatInKitchen
- HighCeilings
- KitchenFamilyRoomCombo
- LivingDiningRoom
- StoneCounters
- SplitBedrooms
- WalkInClosets
- WoodCabinets
Legal Description
- HERITAGE PINES VILLAGE 28 UNIT 1 PB 46 PG 025 LOT 1
Levels
- One
Living Area
- 2714.00
Lot Features
- CornerLot
- NearGolfCourse
- OutsideCityLimits
- Landscaped
Area Major
- 34667 - Hudson/Bayonet Point/Port Richey
Net Operating Income
- 0.00
Occupant Type
- Owner
Open Parking Spaces
- 0.00
Other Expense
- 0.00
Other Structures
- KennelDogRun
Parcel Number
- 05-24-17-0240-00000-0010
Parking Features
- Driveway
- Garage
- GarageDoorOpener
- OffStreet
Pet Deposit
- 0.00
Pets Allowed
- Yes
Pets Comments
- Extra Large (101+ Lbs.)
Pool Features
- Association
- Community
Possession
- CloseOfEscrow
Property Type
- Residential
Roof
- Shingle
Security Deposit
- 0.00
Sewer
- PublicSewer
Tax Year
- 2024
The Range
- 0.00
Trash Expense
- 0.00
Utilities
- CableConnected
- ElectricityConnected
- HighSpeedInternetAvailable
- MunicipalUtilities
- PhoneAvailable
- SewerConnected
- UndergroundUtilities
- WaterConnected
Water Source
- Public
Year Built
- 2003
Zoning Code
- MPUD

- Judith Bennett, PA,REALTOR ®
- Tropic Shores Realty
- Mobile: 727.808.5356
- judybennetthomes@gmail.com








































































