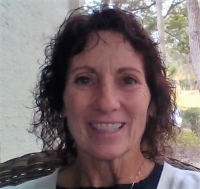Contact Judith Bennett
Schedule A Showing
12415 Hitching Street, Odessa, FL 33556
Priced at Only: $999,999
For more Information Call
Mobile: 727.808.5356
Address: 12415 Hitching Street, Odessa, FL 33556
Property Photos

Property Location and Similar Properties
- MLS#: TB8396872 ( Residential )
- Street Address: 12415 Hitching Street
- Viewed: 10
- Price: $999,999
- Price sqft: $227
- Waterfront: No
- Year Built: 2016
- Bldg sqft: 4412
- Bedrooms: 4
- Total Baths: 4
- Full Baths: 4
- Garage / Parking Spaces: 2
- Days On Market: 3
- Additional Information
- Geolocation: 28.1995 / -82.6105
- County: PASCO
- City: Odessa
- Zipcode: 33556
- Subdivision: Starkey Ranch Village 1 Ph 1 5
- Provided by: FUTURE HOME REALTY INC
- DMCA Notice
-
DescriptionMove in ready! This impressive 3,308 square foot home offers 4 bedrooms, 4 bathrooms, 2 car garage, plus a dedicated office space. The highlight is the incredible outdoor living area complete with a heated saltwater pool, spa, and premium outdoor kitchen perfect for year round entertaining. Full set of solar panels on the roof that power the whole home bringing the power bill down to pennies. Located on a desirable corner lot with full privacy fencing in an established community, this home is walking distance to local elementary school, parks, recreational facilities, and community amenities. The home sits prominently at the front of the neighborhood with excellent curb appeal featuring a paver driveway with decorative curbing, updated professional landscaping, attractive siding with stone column accents, and a covered front porch with decorative entry door. The interior showcases neutral colored paint throughout, luxury vinyl plank flooring on all levels including stairs, and an open concept design with soaring 22 foot ceilings that flood the space with abundant natural light from multiple windows. The main level includes a private office with French doors and upgraded lighting, plus a full guest bathroom with tub/shower combination. The living area features a built in sound system perfect for entertaining. The gourmet kitchen serves as the heart of the home with its large center island featuring breakfast bar seating for four, extensive white cabinetry with quality hardware, quartz countertops throughout, stainless steel appliance package, designer tile backsplash, crown molding details, and an oversized walk in pantry with custom storage. The formal dining space complements the kitchen with architectural details including crown molding, wainscoting, and elegant lighting fixture. Upstairs, the master suite impresses with its tray ceiling and premium finishes, while the completely renovated master bathroom showcases luxury tile work, multiple shower heads with rainfall feature, and a large walk in closet with built in organization. Three additional bedrooms offer flexible bathroom configurations, with one bedroom including a private bathroom and walk in closet. The outstanding outdoor living space centers around a custom pool area featuring a gas heated saltwater pool system, luxury spa with multiple jets, LED lighting package throughout, decorative water features and sun shelf, premium paver decking, and screened enclosure. The outdoor kitchen boasts professional grade equipment and appliances with covered dining and entertainment area, ceiling fans, and comfortable seating zones perfect for hosting gatherings. Additional premium features include a smart pool control system, whole house water conditioning, gutter system, garage floor coating, and fully fenced backyard for privacy and safety. The home is located in an award winning master planned community featuring top rated schools, library, entertainment venues, district park, multiple pools, playgrounds, dog parks, extensive trail system, community center, convenient shopping, and year round family activities. schedule your private tour today!
Features
Possible Terms
- Cash
- Conventional
Appliances
- Dishwasher
- Disposal
- Microwave
- Refrigerator
Home Owners Association Fee
- 85.00
Carport Spaces
- 0.00
Close Date
- 0000-00-00
Cooling
- CentralAir
- CeilingFans
Country
- US
Covered Spaces
- 0.00
Exterior Features
- SprinklerIrrigation
- OutdoorGrill
- OutdoorKitchen
- RainGutters
- StormSecurityShutters
Flooring
- Tile
- Vinyl
Garage Spaces
- 2.00
Heating
- Central
Insurance Expense
- 0.00
Interior Features
- BuiltInFeatures
- CeilingFans
- OpenFloorplan
- SolidSurfaceCounters
- WalkInClosets
- WoodCabinets
Legal Description
- STARKEY RANCH VILLAGE 1 PHASES 1-5 PB 70 PG 060 BLOCK 3 LOT 1
Levels
- Two
Living Area
- 3308.00
Lot Features
- Landscaped
Area Major
- 33556 - Odessa
Net Operating Income
- 0.00
Occupant Type
- Owner
Open Parking Spaces
- 0.00
Other Expense
- 0.00
Parcel Number
- 17-26-28-0080-00300-0010
Pet Deposit
- 0.00
Pets Allowed
- Yes
Pool Features
- Heated
- InGround
- SaltWater
Property Type
- Residential
Roof
- Shingle
Security Deposit
- 0.00
Sewer
- PublicSewer
Tax Year
- 2024
The Range
- 0.00
Trash Expense
- 0.00
Utilities
- CableConnected
- ElectricityConnected
- SewerConnected
- WaterConnected
Views
- 10
Virtual Tour Url
- https://www.propertypanorama.com/instaview/stellar/TB8396872
Water Source
- Public
Year Built
- 2016
Zoning Code
- MPUD

- Judith Bennett, PA,REALTOR ®
- Tropic Shores Realty
- Mobile: 727.808.5356
- judybennetthomes@gmail.com











































