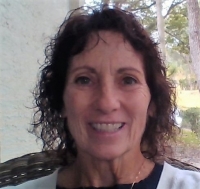Contact Judith Bennett
Schedule A Showing
11144 Brambleleaf Way, Hudson, FL 34667
Priced at Only: $490,000
For more Information Call
Mobile: 727.808.5356
Address: 11144 Brambleleaf Way, Hudson, FL 34667
Property Photos

Property Location and Similar Properties
- MLS#: W7876368 ( Residential )
- Street Address: 11144 Brambleleaf Way
- Viewed: 6
- Price: $490,000
- Price sqft: $51
- Waterfront: No
- Year Built: 2000
- Bldg sqft: 9583
- Bedrooms: 3
- Total Baths: 2
- Full Baths: 2
- Garage / Parking Spaces: 3
- Days On Market: 6
- Additional Information
- Geolocation: 28.428 / -82.6304
- County: PASCO
- City: Hudson
- Zipcode: 34667
- Subdivision: Heritage Pines Village 05
- Elementary School: Shady Hills
- Middle School: Hudson
- High School: Hudson
- Provided by: SANDPEAK REALTY
- DMCA Notice
-
DescriptionWelcome to 11144 Brambleleaf Way, located in the sought after Heritage Pines communityan active, gated neighborhood with an 18 hole championship golf course. This spacious 3 bedroom, 2 bath, 3 car garage home includes a designated office, ideal for working from home or extra living space. Step outside to your private backyard retreat, where a newly installed HEATED SALTWATER 6 FT DEEP POOL (2024) and JACUZZI are beautifully bordered by lush, mature shruberryoffering both serenity and privacy without the need for fencing. Inside, the open layout is perfect for entertaining or everyday comfort, filled with natural light and charm. The kitchen and bathrooms have a beautiful neutral colored granite countertops that creates a richness to the rooms. This home also has newly upgraded flooring, 6 inch baseboards and custom crown molding throughout the home. The garage has been newly resurfaced and the garage doors have power driven screen doors for the garage enthusiasts. The owners have poured their love into this home and it shows! Enjoy resort style living with access to golf, clubhouse amenities, and nearby shopping, dining, and Gulf Coast beaches.
Features
Possible Terms
- Cash
- Conventional
- FHA
- VaLoan
Appliances
- Dryer
- Dishwasher
- ElectricWaterHeater
- Disposal
- Microwave
- Range
- Refrigerator
- Washer
Home Owners Association Fee
- 295.00
Home Owners Association Fee Includes
- AssociationManagement
- CommonAreas
- CableTv
- Internet
- Pools
- RecreationFacilities
- RoadMaintenance
- Security
- Taxes
Carport Spaces
- 0.00
Close Date
- 0000-00-00
Cooling
- CentralAir
- CeilingFans
Country
- US
Covered Spaces
- 0.00
Exterior Features
- Garden
- SprinklerIrrigation
- Lighting
- Other
Flooring
- Carpet
- LuxuryVinyl
Garage Spaces
- 3.00
Heating
- Central
High School
- Hudson High-PO
Insurance Expense
- 0.00
Interior Features
- WetBar
- CeilingFans
- CrownMolding
- EatInKitchen
- KitchenFamilyRoomCombo
- LivingDiningRoom
- MainLevelPrimary
- OpenFloorplan
- StoneCounters
- SplitBedrooms
- Skylights
- Sauna
- WalkInClosets
- WindowTreatments
Legal Description
- HERITAGE PINES VILLAGE 5 UNIT 1 PB 36 PGS 27-29 LOT 34
Levels
- One
Living Area
- 2707.00
Lot Features
- Landscaped
Middle School
- Hudson Middle-PO
Area Major
- 34667 - Hudson/Bayonet Point/Port Richey
Net Operating Income
- 0.00
Occupant Type
- Owner
Open Parking Spaces
- 0.00
Other Expense
- 0.00
Parcel Number
- 17-24-05-003.0-000.00-034.0
Pet Deposit
- 0.00
Pets Allowed
- CatsOk
- DogsOk
Pool Features
- Gunite
- Heated
- InGround
- PoolCover
- SaltWater
- Community
Property Type
- Residential
Roof
- Shingle
School Elementary
- Shady Hills Elementary-PO
Security Deposit
- 0.00
Sewer
- PublicSewer
Style
- Contemporary
Tax Year
- 2024
The Range
- 0.00
Trash Expense
- 0.00
Utilities
- CableAvailable
- ElectricityAvailable
- MunicipalUtilities
- SewerConnected
- UndergroundUtilities
- WaterConnected
Virtual Tour Url
- https://hdmphotography.hd.pics/11144-Brambleleaf-Way
Water Source
- Public
Year Built
- 2000
Zoning Code
- MPUD

- Judith Bennett, PA,REALTOR ®
- Tropic Shores Realty
- Mobile: 727.808.5356
- judybennetthomes@gmail.com

























































































