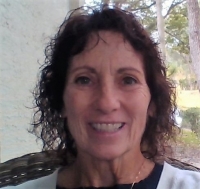Contact Judith Bennett
Schedule A Showing
10278 Otter Sky Court, San Antonio, FL 33576
Priced at Only: $500,000
For more Information Call
Mobile: 727.808.5356
Address: 10278 Otter Sky Court, San Antonio, FL 33576
Property Photos

Property Location and Similar Properties
- MLS#: TB8397360 ( Residential )
- Street Address: 10278 Otter Sky Court
- Viewed: 4
- Price: $500,000
- Price sqft: $182
- Waterfront: No
- Year Built: 2024
- Bldg sqft: 2750
- Bedrooms: 3
- Total Baths: 3
- Full Baths: 2
- 1/2 Baths: 1
- Garage / Parking Spaces: 2
- Days On Market: 3
- Additional Information
- Geolocation: 28.3209 / -82.3053
- County: PASCO
- City: San Antonio
- Zipcode: 33576
- Subdivision: Mirada Active Adult Ph 2f
- Elementary School: San Antonio
- Middle School: Pasco
- High School: Pasco
- Provided by: FUTURE HOME REALTY INC
- DMCA Notice
-
DescriptionBetter than new, just 6 months old and still under builder warranty! Situated on large pie shaped cul de sac lot, this property has a huge backyard! Medley active adult for those better than 55 years young presents an exceptional lifestyle just beyond the confines of your home. As a resident, you'll enjoy exclusive clubhouse access with a full calendar of events daily! You will also enjoy a grill & bar, heated pool w/cabanas, ballroom, billiards room, card room, state of the art fitness center, pickleball & tennis courts, bocce ball, yoga, bingo, card games, line dancing and private active adult events. Plus included in your hoa is a 15 acre lagoon membership w/soft, sandy beaches including a swim up bar, kayaking, paddleboarding, obstacle course, waterslides, corn hole games, and tons of community events! This immaculate home will please even the most selective buyers! Comprised of 3 spacious bedrooms, 2 full baths, 1 half bath, and bonus room that could be used as an office or den. Your new home has quartz countertops throughout, stainless appliances and abundant cabinetry. Sliding glass doors lead to your screened in lania and super sized backyard. As you step inside, you'll be greeted by a seamless flow of open living spaces, making it ideal for both relaxation and entertaining. Get ready to make memories that will last a lifetime! Your dream home awaits; you will be enjoying the carefree florida resort lifestyle in your new home as quickly as you are able to move in! Gorgeous curb appeal on this block home with a 2. 5 car garage including golf cart bay for your convenience. This home offers a full staircase to the upstairs storage room. Enjoy 42" cabinets, beautiful modern backsplash, walk in pantry & butler's pantry in this gorgeous kitchen. Primary suite includes ensuite bath, dual sinks, oversized shower and walk in closet to keep you organized, ceiling fans, & tile flooring. Seller has also added kitchen backsplash, tile in primary suite, rain gutters, water softener, extra fans, upgraded lighting, sealed pavers, ev charging station in garage and screened lanai for your enjoyment. This estate home includes a walk up staircase to the extra storage room above the garage in the attic for all your storage needs. Beautiful upgraded wood look tile flooring is included in this energy efficient home. High speed (ultrafi) internet, premium cable, yard maintenance & exterior painting are included by the hoa. Situated in close proximity to premier shopping destinations, and an array of dining options, you'll find yourself immersed in a vibrant community that strikes a perfect balance between exclusivity and convenience. Ride your golf cart to the clubhouse, publix, restaurants, farmers market and more right inside the neighborhood! Close to advent health hospitals, baycare hospital, florida medical clinic, wire grass mall, tampa premium outlet mall, krate at the grove, sam's club, costco, golf courses & movie theater. Easy access to i75, 275, tampa international airport, downtown tampa and florida's amazing beaches. Cdd is already included in tax amount.
Features
Possible Terms
- Cash
- Conventional
- FHA
- VaLoan
Appliances
- Cooktop
- Dishwasher
- ExhaustFan
- Disposal
- Microwave
- Refrigerator
- WaterSoftener
Association Amenities
- Clubhouse
- FitnessCenter
- MaintenanceGrounds
- Gated
- Playground
- Pickleball
- Park
- Pool
- ShuffleboardCourt
- TennisCourts
- Trails
- CableTv
Home Owners Association Fee
- 266.97
Home Owners Association Fee Includes
- CableTv
- Internet
- MaintenanceGrounds
- MaintenanceStructure
- Pools
- RecreationFacilities
Carport Spaces
- 0.00
Close Date
- 0000-00-00
Cooling
- CentralAir
- CeilingFans
Country
- US
Covered Spaces
- 0.00
Exterior Features
- SprinklerIrrigation
- RainGutters
- InWallPestControlSystem
Flooring
- Carpet
- Tile
Garage Spaces
- 2.00
Heating
- Central
- Electric
High School
- Pasco High-PO
Insurance Expense
- 0.00
Interior Features
- BuiltInFeatures
- CeilingFans
- EatInKitchen
- HighCeilings
- KitchenFamilyRoomCombo
- MainLevelPrimary
- OpenFloorplan
- StoneCounters
- SplitBedrooms
- WalkInClosets
- WoodCabinets
- WindowTreatments
Legal Description
- MIRADA ACTIVE ADULT PHASE 2F LOT 495
Levels
- One
Living Area
- 2350.00
Middle School
- Pasco Middle-PO
Area Major
- 33576 - San Antonio
Net Operating Income
- 0.00
Occupant Type
- Owner
Open Parking Spaces
- 0.00
Other Expense
- 0.00
Parcel Number
- 15-25-20-0200-00000-4950
Pet Deposit
- 0.00
Pets Allowed
- CatsOk
- DogsOk
Pool Features
- Association
- Community
Possession
- CloseOfEscrow
Property Type
- Residential
Roof
- Slate
School Elementary
- San Antonio-PO
Security Deposit
- 0.00
Sewer
- PublicSewer
Tax Year
- 2024
The Range
- 0.00
Trash Expense
- 0.00
Utilities
- CableConnected
- ElectricityConnected
- PhoneAvailable
- SewerConnected
- UndergroundUtilities
- WaterConnected
Virtual Tour Url
- https://www.propertypanorama.com/instaview/stellar/TB8397360
Water Source
- Public
Year Built
- 2024
Zoning Code
- MPUD

- Judith Bennett, PA,REALTOR ®
- Tropic Shores Realty
- Mobile: 727.808.5356
- judybennetthomes@gmail.com






























































