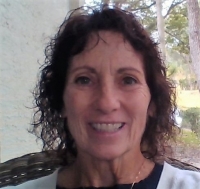Contact Judith Bennett
Schedule A Showing
32193 Watoga Loop, Wesley Chapel, FL 33543
Priced at Only: $525,000
For more Information Call
Mobile: 727.808.5356
Address: 32193 Watoga Loop, Wesley Chapel, FL 33543
Property Photos

Property Location and Similar Properties
- MLS#: TB8392147 ( Residential )
- Street Address: 32193 Watoga Loop
- Viewed: 2
- Price: $525,000
- Price sqft: $165
- Waterfront: No
- Year Built: 2017
- Bldg sqft: 3175
- Bedrooms: 4
- Total Baths: 3
- Full Baths: 3
- Garage / Parking Spaces: 2
- Days On Market: 3
- Additional Information
- Geolocation: 28.1857 / -82.2843
- County: PASCO
- City: Wesley Chapel
- Zipcode: 33543
- Subdivision: Union Park Ph 1a
- Elementary School: Double Branch
- Middle School: John Long
- High School: Wiregrass Ranch
- Provided by: REAL BROKER, LLC
- DMCA Notice
-
DescriptionThis impeccably maintained 4 bedroom, 3 full bathroom home is truly one of a kindideally situated on a peaceful conservation lot with no rear neighbors and a fully fenced yard for ultimate privacy. Enjoy your morning coffee or unwind in the evening on the extended covered lanai, featuring elegant leathered marble pavers. With plenty of room for relaxing, dining, and entertaining, this outdoor retreat is perfect for everyday living and hosting. Inside, thoughtful upgrades are evident throughout from crown molding and custom closet systems to motion sensor entry lighting and a built in wine cabinet with integrated storage in the dining room. The open concept kitchen, recently remodeled, is a true standout with mitered edge quartz countertops, GE Cafe Appliances and a cast iron farmhouse sink. The primary suite offers a spacious en suite bath with a dual sink vanity, a walk in shower, private water closet and a large walk in wardrobe closet. A unique bonus: the laundry room connects directly to the primary bath and includes built in cabinetry for added storage and functionality. Even the garage impresses with an epoxy coated floor, ceiling mounted storage, plus a custom drop zone just inside the entryperfect for organizing everyday essentials. Located in Union Park, a master planned ULTRAFi community, residents enjoy lightning fast internet and cable included in the HOA. This golf cart friendly community offers endless amenities including, but not limited to: walking and biking trails, a splash pad, resort style and lap pools, sports courts, a playground, a dog park, and regularly scheduled neighborhood events. Truly move in ready, this home checks every box and wont last long! Come see for yourself while this house isnt just a place to live, its a place to love.
Features
Possible Terms
- Cash
- Conventional
- FHA
- VaLoan
Appliances
- BuiltInOven
- Cooktop
- Dryer
- Dishwasher
- ExhaustFan
- Freezer
- Disposal
- Microwave
- Range
- Refrigerator
- RangeHood
- Washer
Association Amenities
- BasketballCourt
- Clubhouse
- FitnessCenter
- Playground
- Pool
- SpaHotTub
- TennisCourts
- Trails
- CableTv
Home Owners Association Fee
- 264.80
Home Owners Association Fee Includes
- CableTv
- Internet
- Pools
Carport Spaces
- 0.00
Close Date
- 0000-00-00
Cooling
- CentralAir
- CeilingFans
Country
- US
Covered Spaces
- 0.00
Exterior Features
- SprinklerIrrigation
- RainGutters
Fencing
- Vinyl
Flooring
- Carpet
- CeramicTile
Garage Spaces
- 2.00
Heating
- Central
- ExhaustFan
High School
- Wiregrass Ranch High-PO
Insurance Expense
- 0.00
Interior Features
- BuiltInFeatures
- TrayCeilings
- CeilingFans
- CrownMolding
- EatInKitchen
- KitchenFamilyRoomCombo
- LivingDiningRoom
- MainLevelPrimary
- OpenFloorplan
- StoneCounters
- SplitBedrooms
- WalkInClosets
- WoodCabinets
- WindowTreatments
- Attic
Legal Description
- UNION PARK PHASE 1A PB 68 PG 116 BLOCK 1 LOT 5 OR 9722 PG 1904
Levels
- One
Living Area
- 2061.00
Lot Features
- ConservationArea
- Landscaped
Middle School
- John Long Middle-PO
Area Major
- 33543 - Zephyrhills/Wesley Chapel
Net Operating Income
- 0.00
Occupant Type
- Owner
Open Parking Spaces
- 0.00
Other Expense
- 0.00
Parcel Number
- 20-26-35-002.0-001.00-005.0
Parking Features
- Driveway
- Garage
- GarageDoorOpener
Pet Deposit
- 0.00
Pets Allowed
- CatsOk
- DogsOk
Pool Features
- Association
- Community
Property Condition
- NewConstruction
Property Type
- Residential
Roof
- Shingle
School Elementary
- Double Branch Elementary
Security Deposit
- 0.00
Sewer
- PublicSewer
Style
- Contemporary
Tax Year
- 2024
The Range
- 0.00
Trash Expense
- 0.00
Utilities
- CableConnected
- ElectricityConnected
- HighSpeedInternetAvailable
- SewerConnected
- WaterConnected
- WaterNotAvailable
View
- TreesWoods
Virtual Tour Url
- https://www.propertypanorama.com/instaview/stellar/TB8392147
Water Source
- None
Year Built
- 2017
Zoning Code
- MPUD

- Judith Bennett, PA,REALTOR ®
- Tropic Shores Realty
- Mobile: 727.808.5356
- judybennetthomes@gmail.com



















































