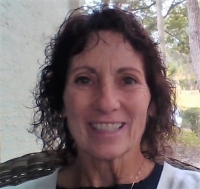Contact Judith Bennett
Schedule A Showing
1009 Almondwood Drive, Trinity, FL 34655
Priced at Only: $469,900
For more Information Call
Mobile: 727.808.5356
Address: 1009 Almondwood Drive, Trinity, FL 34655
Property Photos

Property Location and Similar Properties
- MLS#: W7876617 ( Residential )
- Street Address: 1009 Almondwood Drive
- Viewed: 7
- Price: $469,900
- Price sqft: $175
- Waterfront: No
- Year Built: 1999
- Bldg sqft: 2687
- Bedrooms: 2
- Total Baths: 2
- Full Baths: 2
- Garage / Parking Spaces: 2
- Days On Market: 6
- Additional Information
- Geolocation: 28.1748 / -82.6343
- County: PASCO
- City: Trinity
- Zipcode: 34655
- Subdivision: Heritage Springs Village 05
- Provided by: BHHS FLORIDA PROPERTIES GROUP
- DMCA Notice
-
DescriptionAbsolutely Model Perfect! Exceptional Upgrades you won't be disappointed! Once you arrive you will notice the double door entry w/glass inserts and blinds that lead you into the foyer which has a closet. The luxury vinyl flooring flows throughout the home for easy care and soaring ceilings w/solar tubes. The Living Room has a custom tiled from floor to ceiling wall for that decorative touch which also has an electric fireplace w/remote control. The Dining Room has a designer style chandelier and plenty of room for those holiday meals. This Kitchen has soft close white shake cabinets w/crown molding, pot drawers, under & over cabinet lighting, quartz countertops w/tile backsplash, pantry cabinet w/pullout shelves, trash cabinet, GE Profile stainless steel appliances, breakfast bar w/additional cabinets, recessed lighting and a wonderful breakfast nook area w/plantation shutters. Step down into the Den/Office that has custom built in office center and two sliders hurricane rated to the lanai. The Laundry Room has stackable wash/dryer, 42"shaker cabinets w/soft close drawers, under cabinet lighting, quartz counter w/sink, tile backsplash and an additional pantry cabinet w/pullout shelves for additional storage. There is a hallway w/linen closet just outside the guest bath which has white shaker vanity w/drawers, quartz counter & tub w/shower. The Guest Bedroom is currently being used as a craft room has recessed lighting, plantation shutters and a large walk in closet w/shelving. The Primary Bedroom has plenty of room for all your pieces plus plantation shutters and two walk in closets w/closet organizers. The Primary Bathroom has white shaker cabinets w/drawers plus a tower w/drawers, quartz counter, linen closet walk in shower w/seat & glass wall and solar tube for natural light. The Garage has sealed floor for easy clean up, solar tube, pull down staircase to attic, motorized screen door & extra refrigerator. You and your guests will enjoy sitting out on the large, screened lanai w/roof, ceiling fan, pavers and a fabulous view of the golf course! This home has premium upgrades & features including 8 hurricane rated windows, 6 solar tubes for natural light, newer hot water heater, roof 2012, a/c system, garage door motor, 5.5" baseboard throughout. This is a must see! Heritage Springs Community offers many events & activities that your social calendar will always be full. Club House w/restaurant & lounge, performing arts center, game & card room, computer & library room, billiards room, heated pool & spa, tennis courts, pavilion w/ picnic tables & grills, bocce, shuffleboard, horseshoes, Golf course, fitness center.
Features
Possible Terms
- Cash
- Conventional
Appliances
- Dryer
- Dishwasher
- ElectricWaterHeater
- Disposal
- Microwave
- Range
- Refrigerator
- WaterSoftener
- Washer
Association Amenities
- Clubhouse
- FitnessCenter
- GolfCourse
- Gated
- Pool
- RecreationFacilities
- ShuffleboardCourt
- SpaHotTub
- Security
- TennisCourts
Home Owners Association Fee
- 313.00
Home Owners Association Fee Includes
- CableTv
- Internet
- MaintenanceGrounds
- Pools
- Security
- Trash
Carport Spaces
- 0.00
Close Date
- 0000-00-00
Cooling
- CentralAir
- CeilingFans
Country
- US
Covered Spaces
- 0.00
Exterior Features
- RainGutters
Flooring
- LuxuryVinyl
Garage Spaces
- 2.00
Heating
- Central
- Electric
Insurance Expense
- 0.00
Interior Features
- CeilingFans
- EatInKitchen
- HighCeilings
- LivingDiningRoom
- OpenFloorplan
- Skylights
- WalkInClosets
Legal Description
- HERITAGE SPRINGS VILLAGE 5 PB 36 PGS 106-108 LOT 5
Levels
- One
Living Area
- 1903.00
Lot Features
- OutsideCityLimits
- OnGolfCourse
- Landscaped
Area Major
- 34655 - New Port Richey/Seven Springs/Trinity
Net Operating Income
- 0.00
Occupant Type
- Owner
Open Parking Spaces
- 0.00
Other Expense
- 0.00
Parcel Number
- 17-26-31-0020-00000-0050
Parking Features
- Garage
- GarageDoorOpener
Pet Deposit
- 0.00
Pets Allowed
- NumberLimit
Pool Features
- Association
- Community
Property Type
- Residential
Roof
- Shingle
Security Deposit
- 0.00
Sewer
- PublicSewer
Style
- Florida
Tax Year
- 2024
The Range
- 0.00
Trash Expense
- 0.00
Utilities
- CableConnected
- MunicipalUtilities
View
- GolfCourse
Virtual Tour Url
- https://www.propertypanorama.com/instaview/stellar/W7876617
Water Source
- Public
Year Built
- 1999
Zoning Code
- MPUD

- Judith Bennett, PA,REALTOR ®
- Tropic Shores Realty
- Mobile: 727.808.5356
- judybennetthomes@gmail.com








































































































