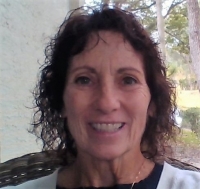Contact Judith Bennett
Schedule A Showing
1104 Ketzal Drive, Trinity, FL 34655
Priced at Only: $599,000
For more Information Call
Mobile: 727.808.5356
Address: 1104 Ketzal Drive, Trinity, FL 34655
Property Photos

Property Location and Similar Properties
- MLS#: W7876366 ( Residential )
- Street Address: 1104 Ketzal Drive
- Viewed: 2
- Price: $599,000
- Price sqft: $204
- Waterfront: No
- Year Built: 2013
- Bldg sqft: 2939
- Bedrooms: 3
- Total Baths: 3
- Full Baths: 2
- 1/2 Baths: 1
- Garage / Parking Spaces: 2
- Days On Market: 2
- Additional Information
- Geolocation: 28.1745 / -82.6044
- County: PASCO
- City: Trinity
- Zipcode: 34655
- Subdivision: Trinity East Rep
- Elementary School: Odessa
- Middle School: Seven Springs
- High School: J.W. Mitchell
- Provided by: FUTURE HOME REALTY
- DMCA Notice
-
DescriptionNestled within trinity east, this custom home offers the perfect blend of elegance and functionality. Pool 8/ oversized spa 2018, all new paint, new paint outside of 2023, tankless water heater 2023, salt less water softener 2024, new carpet 2022, widened driveway 2022, new vinyl floor in office 2022, new tile in shower 2025, new bathroom vanity 2025, salt cylinder 2024, new bubbler 2024, overflow drain 2024, garbages disposal 2024, screen house 2015, pool and pavers 2016, plywood support flooring for extra storage in attic, alexa compatible garage opener attachment. Ideal for entertaining, the open kitchen/family room seamlessly flows onto the screened in patio/lanai, overlooking a private pool and spa, creating an inviting atmosphere year round. Inside, the airy floorplan is bathed in natural light, accentuating the easy care flooring and expansive windows. The gourmet kitchen boasts solid wood cabinets, granite countertops, and energy star appliances, complemented by a built in breakfast nook and a spacious walk in pantry. The master suite is a sanctuary unto itself, featuring a tray ceiling, dual walk in closets, and a luxurious ensuite with dual sinks, a large walk in shower, and a tranquil sitting area. Additional bedrooms are generously sized, while an open loft/bonus area offers versatile space for personalization. Outside, the backyard retreat beckons with its serene ambiance with a sparkling pool and spa, ideal for both relaxation and gatherings, the perfect place to start or end your day. Located in the gated trinity east community with low hoa dues, this residence is conveniently close to top rated schools, shopping, the airport, and pristine beaches, making it the epitome of refined living in trinity.
Features
Possible Terms
- Cash
- Conventional
- FHA
- VaLoan
Appliances
- Dishwasher
- Disposal
- Microwave
- Range
- Refrigerator
- WaterSoftener
- TanklessWaterHeater
Association Amenities
- Gated
- Playground
Home Owners Association Fee
- 312.00
Home Owners Association Fee Includes
- MaintenanceGrounds
- RoadMaintenance
Carport Spaces
- 0.00
Close Date
- 0000-00-00
Cooling
- CentralAir
- CeilingFans
Country
- US
Covered Spaces
- 0.00
Exterior Features
- SprinklerIrrigation
Fencing
- Fenced
- Vinyl
Flooring
- Carpet
- CeramicTile
- LuxuryVinyl
Garage Spaces
- 2.00
Heating
- Electric
High School
- J.W. Mitchell High-PO
Insurance Expense
- 0.00
Interior Features
- CeilingFans
- KitchenFamilyRoomCombo
- UpperLevelPrimary
- WalkInClosets
- Loft
Legal Description
- TRINITY EAST REPLAT PB 56 PG 002 LOT 172 OR 8851 PG 3659
Levels
- Two
Living Area
- 2351.00
Lot Features
- Landscaped
Middle School
- Seven Springs Middle-PO
Area Major
- 34655 - New Port Richey/Seven Springs/Trinity
Net Operating Income
- 0.00
Occupant Type
- Owner
Open Parking Spaces
- 0.00
Other Expense
- 0.00
Parcel Number
- 17-26-33-008.0-000.00-172.0
Parking Features
- Driveway
- Garage
- GarageDoorOpener
Pet Deposit
- 0.00
Pets Allowed
- CatsOk
- DogsOk
Pool Features
- InGround
- SaltWater
Possession
- CloseOfEscrow
Property Condition
- NewConstruction
Property Type
- Residential
Roof
- Shingle
School Elementary
- Odessa Elementary
Security Deposit
- 0.00
Sewer
- PublicSewer
Style
- Florida
Tax Year
- 2024
The Range
- 0.00
Trash Expense
- 0.00
Utilities
- MunicipalUtilities
View
- Pool
Virtual Tour Url
- https://www.propertypanorama.com/instaview/stellar/W7876366
Water Source
- Private
Year Built
- 2013
Zoning Code
- MPUD

- Judith Bennett, PA,REALTOR ®
- Tropic Shores Realty
- Mobile: 727.808.5356
- judybennetthomes@gmail.com




