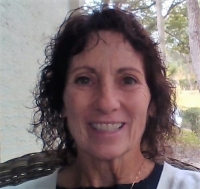Contact Judith Bennett
Schedule A Showing
3831 Woods Rider Loop, Odessa, FL 33556
Priced at Only: $829,900
For more Information Call
Mobile: 727.808.5356
Address: 3831 Woods Rider Loop, Odessa, FL 33556
Property Photos

Property Location and Similar Properties
- MLS#: TB8403372 ( Residential )
- Street Address: 3831 Woods Rider Loop
- Viewed: 4
- Price: $829,900
- Price sqft: $222
- Waterfront: No
- Year Built: 2020
- Bldg sqft: 3732
- Bedrooms: 4
- Total Baths: 3
- Full Baths: 3
- Days On Market: 25
- Additional Information
- Geolocation: 28.2143 / -82.6291
- County: PASCO
- City: Odessa
- Zipcode: 33556
- Subdivision: Starkey Ranch
- Provided by: LPT REALTY, LLC
- DMCA Notice
-
DescriptionSituated in the award winning master planned community of Starkey Ranch, this luxury 4 bedroom, 3 bathroom smart home delivers the ultimate blend of upscale design, functionality, and cutting edge technology. Boasting soaring ceilings and 8 foot doors throughout, a designer coffered ceiling, and an eye catching brick accent wall in the living room, this open concept floor plan is crafted for seamless entertaining and modern living. The chef style gourmet kitchen features extended cabinetry and premium finishes, perfect for hosting and daily use. A flexible bonus room offers endless possibilities as a dedicated home office, playroom, or fitness studio to suit your lifestyle. Thoughtful smart home enhancements include a WiFi enabled thermostat, hardwired 360 security camera system, motorized smart shades in the living area, permanent holiday lighting, and a Level 2 Tesla charging station in the garage. The luxurious primary suite impresses with a spa inspired bathroom showcasing an oversized walk in shower, dual vanities, and generous walk in closets. Secondary bedrooms are well proportioned, offering comfort and versatility for guests or family. Step outside to enjoy professionally installed fresh landscaping and a newly planted living privacy fence that will mature into a lush, natural barrieradding curb appeal and tranquil seclusion. Located in one of the most desirable neighborhoods in the region, residents of Starkey Ranch enjoy exclusive access to resort style amenities, including miles of scenic nature trails, multiple community parks, sparkling pools, playgrounds, and a top rated K8 school just steps away. Move in ready and packed with premium upgrades, this home offers an elevated lifestyle in a prime locationthe perfect choice for buyers seeking modern comfort, style, and community.
Features
Possible Terms
- Cash
- Conventional
- VaLoan
Appliances
- Dryer
- Dishwasher
- Disposal
- Microwave
- Range
- Refrigerator
- WaterPurifier
- Washer
Home Owners Association Fee
- 6.25
Carport Spaces
- 0.00
Close Date
- 0000-00-00
Cooling
- CentralAir
Country
- US
Covered Spaces
- 0.00
Exterior Features
- SprinklerIrrigation
- Lighting
- RainGutters
- Storage
- StormSecurityShutters
- InWallPestControlSystem
Flooring
- Carpet
- Tile
Garage Spaces
- 3.00
Heating
- Central
Insurance Expense
- 0.00
Interior Features
- BuiltInFeatures
- CrownMolding
- DryBar
- CofferedCeilings
- EatInKitchen
- HighCeilings
- KitchenFamilyRoomCombo
- LivingDiningRoom
- MainLevelPrimary
- OpenFloorplan
- StoneCounters
- SmartHome
- WalkInClosets
- WoodCabinets
Legal Description
- STARKEY RANCH PARCEL A PB 78 PG 6 BLOCK 2 LOT 24
Levels
- One
Living Area
- 2715.00
Area Major
- 33556 - Odessa
Net Operating Income
- 0.00
Occupant Type
- Owner
Open Parking Spaces
- 0.00
Other Expense
- 0.00
Parcel Number
- 20-26-17-0070-00200-0240
Pet Deposit
- 0.00
Pets Allowed
- Yes
Property Condition
- NewConstruction
Property Type
- Residential
Roof
- Tile
Security Deposit
- 0.00
Sewer
- PublicSewer
Tax Year
- 2024
The Range
- 0.00
Trash Expense
- 0.00
Utilities
- CableAvailable
- ElectricityAvailable
- NaturalGasAvailable
- HighSpeedInternetAvailable
- PhoneAvailable
- SewerAvailable
- WaterAvailable
Water Source
- Public
Year Built
- 2020
Zoning Code
- MPUD

- Judith Bennett, PA,REALTOR ®
- Tropic Shores Realty
- Mobile: 727.808.5356
- judybennetthomes@gmail.com












































