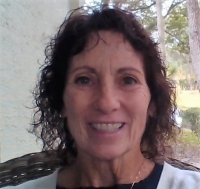Contact Judith Bennett
Schedule A Showing
12255 Corkfield Lane, Odessa, FL 33556
Priced at Only: $759,999
For more Information Call
Mobile: 727.808.5356
Address: 12255 Corkfield Lane, Odessa, FL 33556
Property Photos

Property Location and Similar Properties
- MLS#: TB8412596 ( Residential )
- Street Address: 12255 Corkfield Lane
- Viewed: 1
- Price: $759,999
- Price sqft: $179
- Waterfront: No
- Year Built: 2020
- Bldg sqft: 4247
- Bedrooms: 5
- Total Baths: 3
- Full Baths: 3
- Days On Market: 2
- Additional Information
- Geolocation: 28.2038 / -82.6132
- County: PASCO
- City: Odessa
- Zipcode: 33556
- Subdivision: Starkey Ranch Village 1 Ph 2b
- Elementary School: Starkey Ranch K
- Middle School: Starkey Ranch K
- High School: River Ridge
- Provided by: RE/MAX CHAMPIONS
- DMCA Notice
-
DescriptionThis stunning 5 bedroom, 3 bathroom Rochester model by MI Homes offers 3,333 sqft of beautifully upgraded living space in the award winning master planned community of Starkey Ranch. From the moment you step inside, youre met with a formal dining room to the left and a guest bedroom with a full bath to the rightperfect for guests or a private office. The heart of the home opens into a spacious, light filled living area centered around a chefs kitchen featuring quartz countertops, a 36 gas range, double oven, glass cabinet uppers, a large center island, and a pantry closet. Just off the kitchen is a fully upgraded laundry room with upper and lower cabinetry, butcher block counters, and an apron sink, which connects directly to the 2 car garage equipped with hanging ceiling storage and an electric vehicle charger. The open concept living room includes a custom built in dog alcove and offers plenty of space to relax or entertain. Upstairs, a massive game room provides endless possibilitiesuse it as a home theater, pool table area, or fitness studio. The primary suite is tucked away for privacy and features a spacious walk in closet and a luxurious bathroom with a walk in shower and new touchscreen lighted mirrors, while three additional bedrooms and a full bath sit on the opposite side of the second floor. Brand new luxury vinyl plank flooring runs throughout the second level, and the entire home has been freshly painted inside. Sitting on a large, fully fenced lot with upgraded landscaping in the front, back, and side yards, this property stands out as the only home in the community with an exclusive full front to back fencean extremely rare feature in Starkey Ranch. The backyard also includes a private outdoor shower, ideal after enjoying the nearby nature trails. Additional highlights include a Ring security system and smart, stylish finishes throughout. Living in Starkey Ranch means access to top rated schools, including an on site K8, as well as three resort style pools, tennis courts, playgrounds, and miles of trails. Move in ready and thoughtfully upgraded, this home offers space, function, and lifestyle all in one of Tampa Bays most desirable neighborhoods.
Features
Possible Terms
- Cash
- Conventional
- FHA
Appliances
- Dryer
- Dishwasher
- Disposal
- Microwave
- Refrigerator
Home Owners Association Fee
- 75.00
Builder Model
- Rochester
Builder Name
- MI Homes
Carport Spaces
- 0.00
Close Date
- 0000-00-00
Cooling
- CentralAir
Country
- US
Covered Spaces
- 0.00
Exterior Features
- OutdoorShower
- StormSecurityShutters
Flooring
- CeramicTile
- Vinyl
Garage Spaces
- 2.00
Heating
- Central
High School
- River Ridge High-PO
Insurance Expense
- 0.00
Interior Features
- EatInKitchen
- OpenFloorplan
Legal Description
- STARKEY RANCH VILLAGE 1 PHASE 2B PB 71 PG 118 BLOCK 13 LOT 7
Levels
- Two
Living Area
- 3333.00
Lot Features
- PrivateRoad
Middle School
- Starkey Ranch K-8
Area Major
- 33556 - Odessa
Net Operating Income
- 0.00
Occupant Type
- Vacant
Open Parking Spaces
- 0.00
Other Expense
- 0.00
Parcel Number
- 21-26-17-0030-01300-0070
Pet Deposit
- 0.00
Pets Allowed
- Yes
Pool Features
- Community
Property Type
- Residential
Roof
- Shingle
School Elementary
- Starkey Ranch K-8
Security Deposit
- 0.00
Sewer
- PublicSewer
Tax Year
- 2024
The Range
- 0.00
Trash Expense
- 0.00
Utilities
- CableAvailable
- ElectricityConnected
- NaturalGasConnected
- HighSpeedInternetAvailable
- SewerConnected
- WaterNotAvailable
Virtual Tour Url
- https://www.propertypanorama.com/instaview/stellar/TB8412596
Water Source
- None
Year Built
- 2020
Zoning Code
- MPUD

- Judith Bennett, PA,REALTOR ®
- Tropic Shores Realty
- Mobile: 727.808.5356
- judybennetthomes@gmail.com






















































































