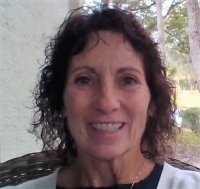Contact Judith Bennett
Schedule A Showing
6504 Summit View Drive, Brooksville, FL 34601
Priced at Only: $1,075,000
For more Information Call
Mobile: 727.808.5356
Address: 6504 Summit View Drive, Brooksville, FL 34601
Property Photos

Property Location and Similar Properties
- MLS#: TB8410362 ( Residential )
- Street Address: 6504 Summit View Drive
- Viewed: 8
- Price: $1,075,000
- Price sqft: $269
- Waterfront: No
- Year Built: 2024
- Bldg sqft: 4000
- Bedrooms: 4
- Total Baths: 5
- Full Baths: 5
- Garage / Parking Spaces: 3
- Days On Market: 2
- Additional Information
- Geolocation: 28.5201 / -82.4047
- County: HERNANDO
- City: Brooksville
- Zipcode: 34601
- Subdivision: Southern Hills Plantation Ph2
- Middle School: D.S. Parrot
- High School: Hernando
- Provided by: KELLER WILLIAMS TAMPA PROP.
- DMCA Notice
-
DescriptionOne or more photo(s) has been virtually staged. Live the Life of Luxury in this Beautiful Home in Southern Hills Plantation! Welcome to 6504 Summit View Drive a beautifully designed 4 Bedroom, 4 Bath, with an Office Home nestled on the 6th Hole of the prestigious Southern Hills Plantation community. This 2025 Home offers a perfect blend of elegance and comfort and features a Primary Suite with 3 smaller Bedroom Suites, ideal for multi generational living, extended guests, or a private owners retreat with flexible use options. You will love how the home is tucked up high on this large lot with its long paver driveway. Stroll up the front covered patio into the large Foyer. From the moment you step inside, youll be greeted by high ceilings, abundant natural light, and refined finishes throughout. The open concept layout flows seamlessly from the Living Room, Dining area, Gourmet Kitchen then to the Family Room, perfect for entertaining or relaxing in style. Step outside to enjoy the covered Lanai with Outdoor Kitchen, fully fenced backyard with lush landscaping, all set against the backdrop of Floridas natural beauty and 6th hole of the 18 hole Pete Dye Championship Golf Course. Back into the home you will appreciate the upgraded options with a solid wood beam the length of the home, a matching mantle over the electric fireplace, can lighting, fans, chandelier and top of the line faux wood tile flooring throughout the home. The Gourmet Kitchen is loaded with every upgrade to include ceramic sink, an extended granite island with additional storage and wood shelving in the pantry. Nothing but the best in gas range and appliances for this home. The large Primary Suite is tucked away with a view of the backyard and golf course with a 2 large closets and a large ensuite bathroom. Off the foyer is the office with French doors and the 1st of 3 bedroom suites. This suite is the larger of the 3 and nicely tucked away for privacy. Off the kitchen you will find the additional 2 Bedroom Suites, Laundry Room and Mud Room off the garage. The Bedrooms are nicely sized for a growing family. The Laundry Room includes custom cabinets and a utility sink. The Mud Room has additional storage for organizing your daily needs upon stepping in from the 3 Car oversized Garage with epoxy flooring and additional storage. This home has it all and is waiting for you to make it your own! Southern Hills Plantation is one of Hernando Countys premier gated golf communities, offering resort style amenities including an 18 hole Pete Dye championship golf course, resort pool, tennis courts, fitness center, spa, and clubhouse dining. Residents also enjoy tree lined streets, walking paths, and 24/7 manned security for peace of mind. Located just minutes from historic downtown Brooksville, with easy access to Tampa via the Suncoast Parkway, this home offers a tranquil lifestyle with convenience to shopping, dining, and medical services. Schedule your private showing today and experience all that Southern Hills has to offer!!
Features
Possible Terms
- Cash
- Conventional
- FHA
- VaLoan
Appliances
- BuiltInOven
- Cooktop
- Dishwasher
- ExhaustFan
- Disposal
- Microwave
- Refrigerator
- TanklessWaterHeater
Home Owners Association Fee
- 357.00
Builder Model
- 3368
Builder Name
- Perry Homes Realty
- LLC
Carport Spaces
- 0.00
Close Date
- 0000-00-00
Cooling
- CentralAir
- CeilingFans
Country
- US
Covered Spaces
- 0.00
Exterior Features
- FrenchPatioDoors
- SprinklerIrrigation
- OutdoorGrill
- OutdoorKitchen
- RainGutters
Fencing
- Fenced
- Other
Flooring
- Carpet
- EngineeredHardwood
- Tile
Garage Spaces
- 3.00
Heating
- Electric
High School
- Hernando High
Insurance Expense
- 0.00
Interior Features
- TrayCeilings
- CeilingFans
- HighCeilings
- KitchenFamilyRoomCombo
- OpenFloorplan
- VaultedCeilings
- WalkInClosets
Legal Description
- Southern Hills Plantation PH3 Blk 16 Lot 10
Levels
- One
Living Area
- 3368.00
Lot Features
- Flat
- Level
- OnGolfCourse
- OversizedLot
- Landscaped
Middle School
- D.S. Parrot Middle
Area Major
- 34601 - Brooksville
Net Operating Income
- 0.00
Occupant Type
- Owner
Open Parking Spaces
- 0.00
Other Expense
- 0.00
Parcel Number
- R0322319357401600100
Parking Features
- GarageFacesSide
Pet Deposit
- 0.00
Pets Allowed
- Yes
Pool Features
- Community
Possession
- CloseOfEscrow
Property Condition
- NewConstruction
Property Type
- Residential
Roof
- Metal
- Shingle
Security Deposit
- 0.00
Sewer
- PublicSewer
Tax Year
- 2024
The Range
- 0.00
Trash Expense
- 0.00
Utilities
- CableConnected
- ElectricityConnected
- NaturalGasConnected
- SewerConnected
- WaterConnected
View
- GolfCourse
Virtual Tour Url
- https://show.tours/v/LzcdTQY
Water Source
- Public
Year Built
- 2024
Zoning Code
- RESI

- Judith Bennett, PA,REALTOR ®
- Tropic Shores Realty
- Mobile: 727.808.5356
- judybennetthomes@gmail.com


































































