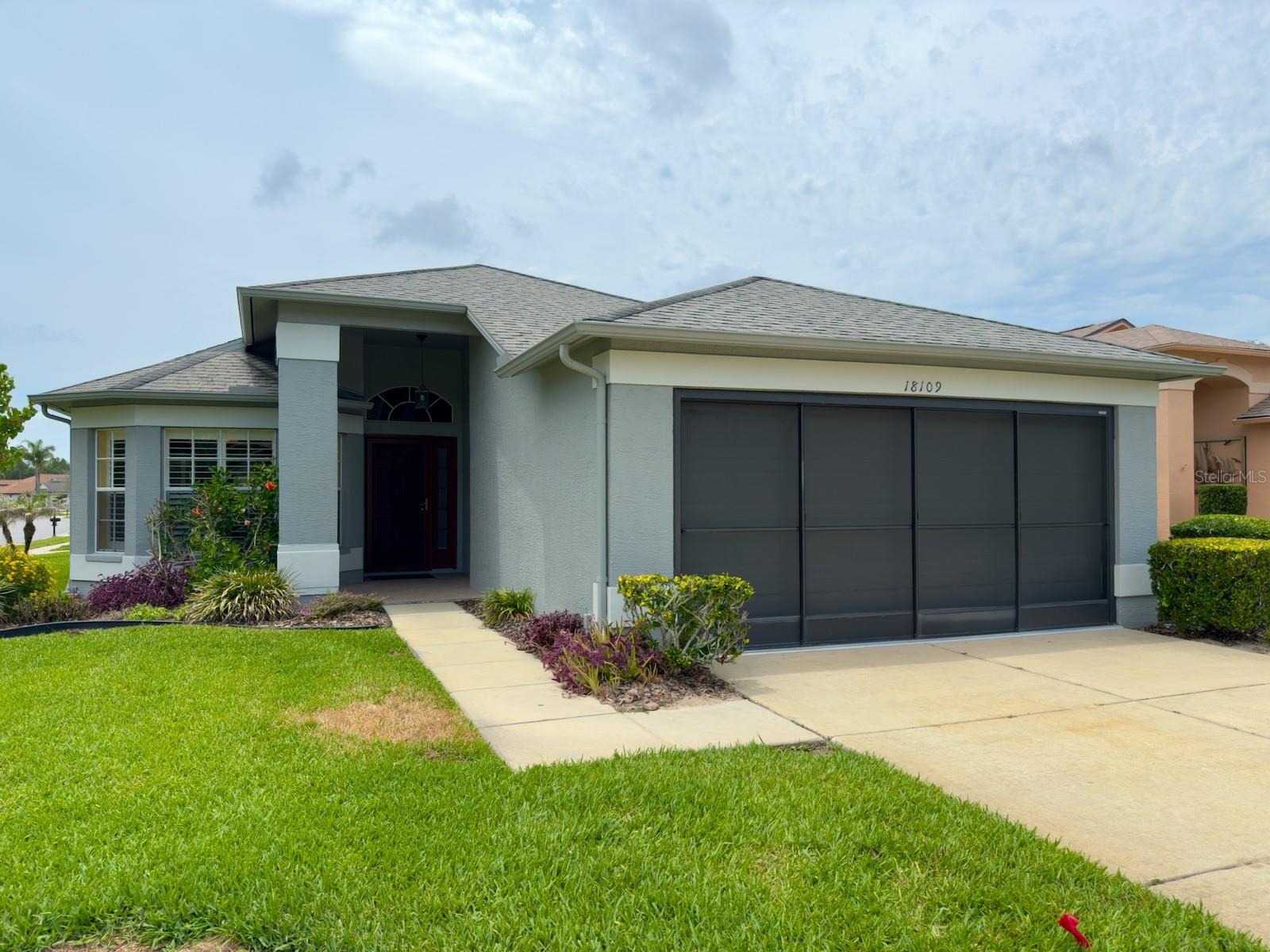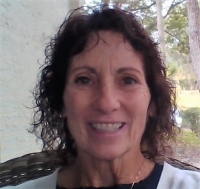Contact Judith Bennett
Schedule A Showing
18109 Webster Grove Drive, HUDSON, FL 34667
Priced at Only: $285,000
For more Information Call
Mobile: 727.808.5356
Address: 18109 Webster Grove Drive, HUDSON, FL 34667
Property Photos

Property Location and Similar Properties
- MLS#: W7875384 ( Residential )
- Street Address: 18109 Webster Grove Drive
- Viewed: 91
- Price: $285,000
- Price sqft: $111
- Waterfront: No
- Year Built: 2003
- Bldg sqft: 2571
- Bedrooms: 3
- Total Baths: 2
- Full Baths: 2
- Garage / Parking Spaces: 2
- Days On Market: 54
- Additional Information
- Geolocation: 28.4209 / -82.6179
- County: PASCO
- City: HUDSON
- Zipcode: 34667
- Subdivision: Heritage Pines Village 19
- Provided by: COLDWELL BANKER FIGREY&SONRES

- DMCA Notice
-
DescriptionBrand New Roof! Welcome to your new home in the highly desirable 55+ golf community of Heritage Pines! This beautifully maintained 3 bedroom, 2 bath residence on a corner lot offers just under 2,000 square feet of living space and is truly move in ready. Featuring a desirable split bedroom, open concept layout, the home has luxury vinyl plank flooring throughout most of the interior for both style and durability. The updated kitchen, complete with modern cabinets and countertops, a stylish backsplash, stainless steel appliances, a breakfast bar, and a cozy dinette area. It overlooks the dining and living room combo, where youll find a built in entertainment center and a charming electric fireplace. The primary suite features a spa like en suite bathroom with dual sinks, a private toilet, a walk in closet, a walk in shower, and a deep garden tub. A fully enclosed sunroom opens to the back patio. All furnishings and contents can be included or removed if preferred by the buyer. A brand new roof was installed 7/2025, offering added peace of mind, along with a 2020 water heater, 2014 AC system, and a generator with a dedicated hookup panel. As a resident of Heritage Pines, youll enjoy access to a private 18 hole championship golf course, a well appointed clubhouse, heated pool and spa, fitness center, on site restaurant and bar, and courts for tennis, pickleball, bocce, and more. The HOA covers cable, internet, exterior painting, irrigation, and grounds maintenancemaking for a worry free, resort style lifestyle. Take a virtual 3D tour today and schedule your private showing.
Features
Appliances
- Dishwasher
- Disposal
- Dryer
- Electric Water Heater
- Microwave
- Range
- Refrigerator
- Washer
Association Amenities
- Cable TV
- Clubhouse
- Fitness Center
- Gated
- Golf Course
- Optional Additional Fees
- Pickleball Court(s)
- Pool
- Racquetball
- Recreation Facilities
- Security
- Spa/Hot Tub
Home Owners Association Fee
- 135.00
Home Owners Association Fee Includes
- Guard - 24 Hour
- Cable TV
- Common Area Taxes
- Pool
- Escrow Reserves Fund
- Internet
- Maintenance Structure
- Maintenance Grounds
- Maintenance
- Management
- Private Road
- Recreational Facilities
- Security
Association Name
- Celeste Nolan
Association Phone
- 727-861-7784
Carport Spaces
- 0.00
Close Date
- 0000-00-00
Cooling
- Central Air
Country
- US
Covered Spaces
- 0.00
Exterior Features
- Lighting
- Private Mailbox
- Rain Gutters
Flooring
- Luxury Vinyl
- Tile
Furnished
- Negotiable
Garage Spaces
- 2.00
Heating
- Central
- Electric
Insurance Expense
- 0.00
Interior Features
- Ceiling Fans(s)
- Eat-in Kitchen
- High Ceilings
- Living Room/Dining Room Combo
- Open Floorplan
- Solid Wood Cabinets
- Split Bedroom
- Walk-In Closet(s)
- Window Treatments
Legal Description
- HERITAGE PINES VILLAGE 19 UNIT 1 PB 43 PG 051 LOT 14 OR 8925 PG 0581
Levels
- One
Living Area
- 1982.00
Lot Features
- Corner Lot
- In County
- Landscaped
- Level
- Street Dead-End
- Paved
Area Major
- 34667 - Hudson/Bayonet Point/Port Richey
Net Operating Income
- 0.00
Occupant Type
- Vacant
Open Parking Spaces
- 0.00
Other Expense
- 0.00
Parcel Number
- 05-24-17-0190-00000-0140
Pets Allowed
- Yes
Possession
- Close Of Escrow
Property Type
- Residential
Roof
- Shingle
Sewer
- Public Sewer
Tax Year
- 2024
Township
- 24
Utilities
- BB/HS Internet Available
- Cable Available
- Electricity Connected
- Public
- Sewer Connected
- Sprinkler Recycled
- Underground Utilities
- Water Connected
Views
- 91
Water Source
- Public
Year Built
- 2003
Zoning Code
- MPUD

- Judith Bennett, PA,REALTOR ®
- Tropic Shores Realty
- Mobile: 727.808.5356
- judybennetthomes@gmail.com








































































