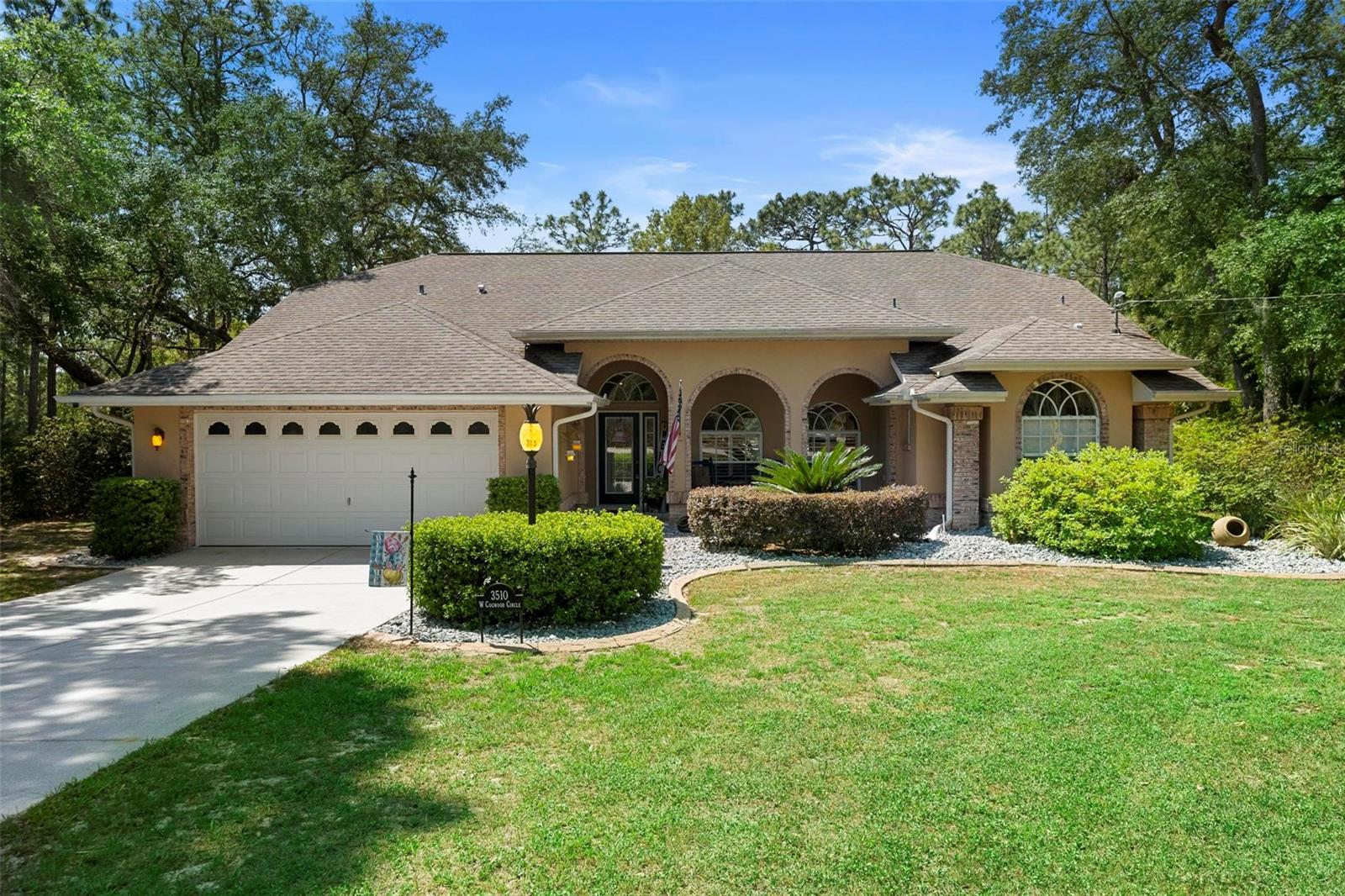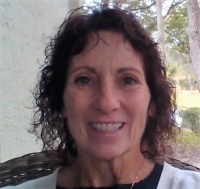Contact Judith Bennett
Schedule A Showing
3510 Cogwood Circle, BEVERLY HILLS, FL 34465
Priced at Only: $525,000
For more Information Call
Mobile: 727.808.5356
Address: 3510 Cogwood Circle, BEVERLY HILLS, FL 34465
Property Photos

Property Location and Similar Properties
- MLS#: V4942533 ( Residential )
- Street Address: 3510 Cogwood Circle
- Viewed: 8
- Price: $525,000
- Price sqft: $177
- Waterfront: No
- Year Built: 2001
- Bldg sqft: 2960
- Bedrooms: 3
- Total Baths: 2
- Full Baths: 2
- Garage / Parking Spaces: 2
- Days On Market: 47
- Additional Information
- Geolocation: 28.9328 / -82.4932
- County: CITRUS
- City: BEVERLY HILLS
- Zipcode: 34465
- Subdivision: Pine Ridge
- Elementary School: Central Ridge
- Middle School: Crystal River
- High School: Crystal River
- Provided by: BEE REALTY CORP
- Contact: Bee Powell
- 386-279-7522

- DMCA Notice
-
DescriptionBEVERLY HILLS | MOVE IN READY | NEW ROOF 2021 | NEW WATER HEATER | NEW POOL PUMP & HEATER Welcome to your private Florida retreat! This charming 3 bedroom, 2 bathroom home offers over 2,000 square feet of living space on a beautifully landscaped 1.08 acre lot. With fresh rock landscaping, brick accents, and lush greenery, the curb appeal sets the tone for whats inside. Step into a spacious, open concept layout perfect for entertaining and daily living. The kitchen opens to both the living and dining areas and features ample counter space, cabinetry, and a ceiling fan to keep things cool while you cook. The primary suite includes a tray ceiling, ceiling fan, and an en suite bath complete with double vanities, a garden tub, and a walk in shower. The two additional bedrooms are well sized and share a full guest bathroom. The interior laundry room includes extra cabinetry for added storage. Step outside to your personal oasis: a screened in, heated pool for year round enjoyment, a covered lanai for relaxing and entertaining, and even a small outdoor kitchen with a sink, prep space, and mini fridgeideal for grilling and gatherings. The expansive backyard includes a shed for pool or yard equipment, a fire pit area perfect for cooler evenings, and a greenhouse ready for anyone with a green thumb. This home blends comfort, functionality, and outdoor living in a peaceful setting. Schedule your tour today and see all the extras this property has to offer! Information deemed reliable but not guaranteed.
Features
Appliances
- Dishwasher
- Microwave
- Range
- Refrigerator
Home Owners Association Fee
- 95.00
Association Name
- Gail Denny
Association Phone
- 352-476-0899
Carport Spaces
- 0.00
Close Date
- 0000-00-00
Cooling
- Central Air
Country
- US
Covered Spaces
- 0.00
Exterior Features
- Outdoor Kitchen
- Rain Gutters
- Sliding Doors
- Storage
Flooring
- Carpet
- Ceramic Tile
- Laminate
Furnished
- Unfurnished
Garage Spaces
- 2.00
Heating
- Central
High School
- Crystal River High School
Insurance Expense
- 0.00
Interior Features
- Ceiling Fans(s)
- Eat-in Kitchen
- High Ceilings
- Kitchen/Family Room Combo
- Open Floorplan
- Primary Bedroom Main Floor
- Solid Surface Counters
- Split Bedroom
- Tray Ceiling(s)
- Vaulted Ceiling(s)
- Walk-In Closet(s)
Legal Description
- PINE RIDGE UNIT 3 PB 8 PG 51 LOT 5 BLK 287
Levels
- One
Living Area
- 2003.00
Lot Features
- City Limits
- Level
- Oversized Lot
- Paved
Middle School
- Crystal River Middle School
Area Major
- 34465 - Beverly Hills
Net Operating Income
- 0.00
Occupant Type
- Owner
Open Parking Spaces
- 0.00
Other Expense
- 0.00
Parcel Number
- 18E-17S-32-0030-02870-0050
Parking Features
- Driveway
Pets Allowed
- Yes
Pool Features
- Heated
- In Ground
- Screen Enclosure
Possession
- Close Of Escrow
Property Type
- Residential
Roof
- Shingle
School Elementary
- Central Ridge Elementary School
Sewer
- Septic Tank
Style
- Contemporary
- Florida
Tax Year
- 2024
Township
- 18S
Utilities
- Cable Available
- Electricity Available
- Private
- Public
View
- Trees/Woods
Virtual Tour Url
- https://show.tours/e/7mFT54Q
Water Source
- Public
Year Built
- 2001
Zoning Code
- RUR

- Judith Bennett, PA,REALTOR ®
- Tropic Shores Realty
- Mobile: 727.808.5356
- judybennetthomes@gmail.com








































