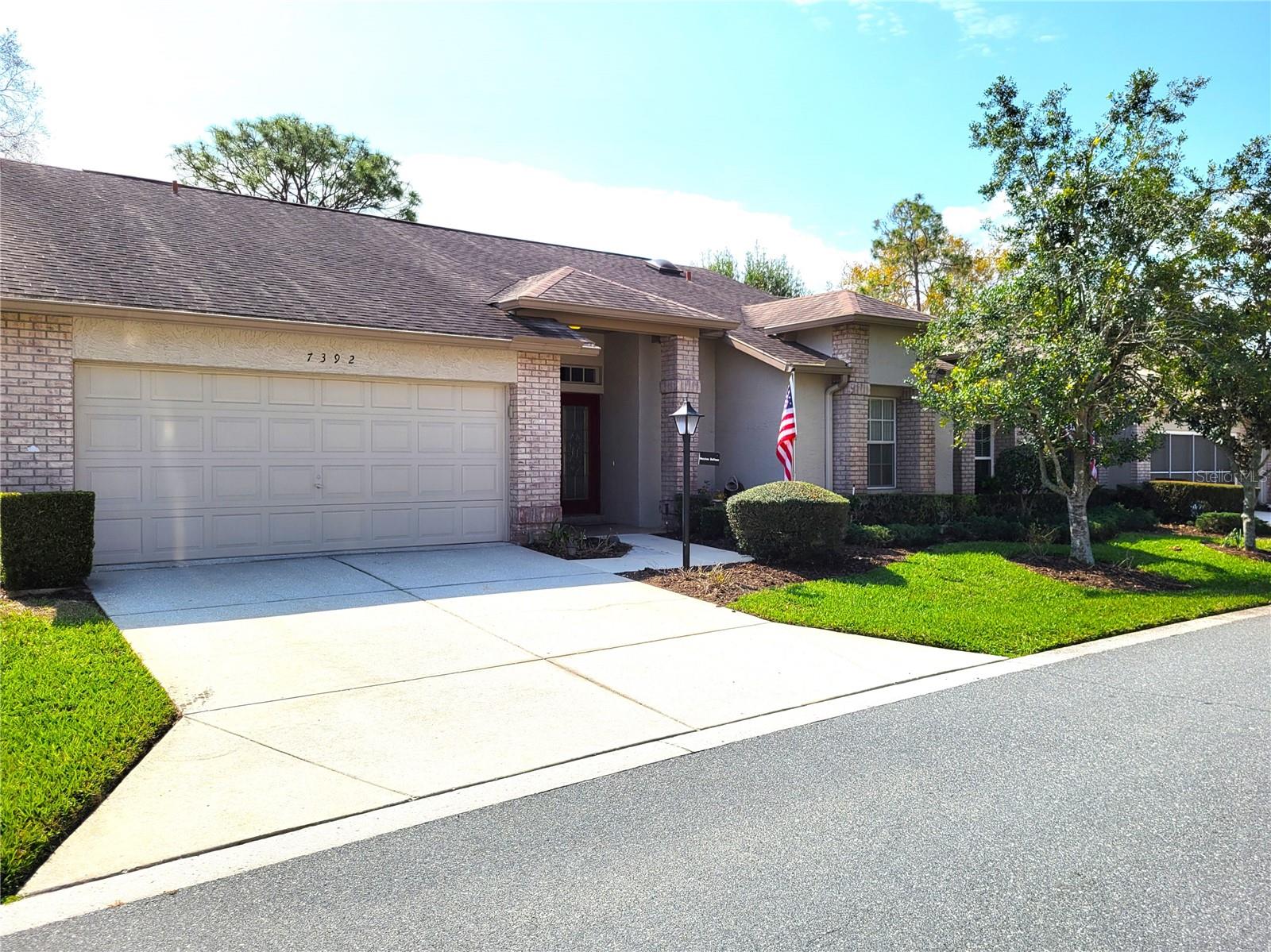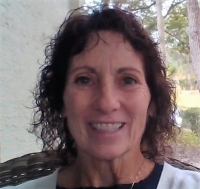Contact Judith Bennett
Schedule A Showing
7392 Meadow Brook Lane, Spring Hill, FL 34606
Priced at Only: $299,900
For more Information Call
Mobile: 727.808.5356
Address: 7392 Meadow Brook Lane, Spring Hill, FL 34606
Property Photos

Property Location and Similar Properties
- MLS#: TB8363598 ( Residential )
- Street Address: 7392 Meadow Brook Lane
- Viewed: 37
- Price: $299,900
- Price sqft: $123
- Waterfront: No
- Year Built: 1992
- Bldg sqft: 2433
- Bedrooms: 2
- Total Baths: 2
- Full Baths: 2
- Garage / Parking Spaces: 2
- Days On Market: 91
- Additional Information
- Geolocation: 28.4712 / -82.593
- County: HERNANDO
- City: Spring Hill
- Zipcode: 34606
- Subdivision: Timber Pines
- Provided by: PEOPLE'S CHOICE REALTY SVC LLC
- Contact: Charles Schwarm
- 813-933-0677

- DMCA Notice
-
DescriptionWelcome to this spacious, 1700+ s/f, maintenance free villa, 45 minutes north of downtown tampa in timber pines, one of hernando countys most active, 55+ communities! Once inside either of the 2 guarded entrances to this meticulously maintained, 1,400 acre complex, youll be awed by the serene landscape of natural wildlife, walking trails, and multiple golf courses that wind through the various enclaves of villas and single family homes. This particular, contemporary style villa with its enchanting, 15 x 22 great room (combination formal living and dining area) with soaring, 14 ceilings and skylights that flood it with natural light boasts one of the most sought after layouts in all of timber pines. Beyond the great room is the more casual, 11 x 21 family room that overlooks the screened patio and adjacent space for outdoor grilling. At the front of the unit is the 1st of 2 generously sized bedrooms (also nice and bright), which could even 'double' as a den or hobby room. Toward the back of the great room is the entrance to the 15 x 16 master bedroom, a 7 x 11 ensuite bathroom with double sinks and a shower (no tub), plus an adjoining hallway with two (2) separate, walk in closets. On the opposite side of the home, adjacent to both the formal dining area and family room, is a fully equipped, galley kitchen (mostly original, but with all 'newer' appliances and an adjoining breakfast nook overlooking the patio and small green space in back). Adjacent to the entry to the kitchen is a small laundry (with washer, dryer, and laundry tub) that leads to the 2 car garage, where youll find a gorgeous, 'like new' yamaha golf cart that's included with the purchase of this villa! Not a golfer? No worriesthis community has something for everyone, including: a new, state of the art fitness & wellness center, 2 geothermal pools, hot tubs, tennis and pickle ball courts, and other facilities for the healthy minded plus an impressive performing arts center, huge arts & crafts area, and woodworking shop for the more creative minded residents. For everyone else, there are over 100 clubs and other community activities. So, if you like what you see, you better call us today to arrange a tour before its gone!
Features
Appliances
- Dishwasher
- Disposal
- Dryer
- Electric Water Heater
- Microwave
- Range
- Range Hood
- Refrigerator
- Washer
Association Amenities
- Clubhouse
- Fitness Center
- Golf Course
Home Owners Association Fee
- 314.00
Association Name
- Yevette Amaral
Association Phone
- 352-666-2330
Carport Spaces
- 0.00
Close Date
- 0000-00-00
Cooling
- Central Air
Country
- US
Covered Spaces
- 0.00
Exterior Features
- Rain Gutters
Flooring
- Ceramic Tile
- Laminate
Furnished
- Unfurnished
Garage Spaces
- 2.00
Heating
- Central
- Electric
Insurance Expense
- 0.00
Interior Features
- Cathedral Ceiling(s)
- Ceiling Fans(s)
- Eat-in Kitchen
- Living Room/Dining Room Combo
- Primary Bedroom Main Floor
- Thermostat
- Vaulted Ceiling(s)
- Walk-In Closet(s)
- Window Treatments
Legal Description
- TIMBER PINES TRACT 45 LOT 42
Levels
- One
Living Area
- 1781.00
Lot Features
- In County
- Landscaped
- Level
- Paved
- Private
Area Major
- 34606 - Spring Hill/Brooksville/Weeki Wachee
Net Operating Income
- 0.00
Occupant Type
- Vacant
Open Parking Spaces
- 0.00
Other Expense
- 0.00
Parcel Number
- R22-223-17-6450-0000-0420
Pets Allowed
- Cats OK
- Dogs OK
Possession
- Close Of Escrow
Property Condition
- Completed
Property Type
- Residential
Roof
- Shingle
Sewer
- Public Sewer
Style
- Contemporary
Tax Year
- 2024
Township
- 23S
Utilities
- Cable Connected
- Electricity Connected
- Phone Available
- Public
- Sewer Connected
- Underground Utilities
- Water Connected
Views
- 37
Virtual Tour Url
- https://www.propertypanorama.com/instaview/stellar/TB8363598
Water Source
- Public
Year Built
- 1992
Zoning Code
- 01

- Judith Bennett, PA,REALTOR ®
- Tropic Shores Realty
- Mobile: 727.808.5356
- judybennetthomes@gmail.com

































