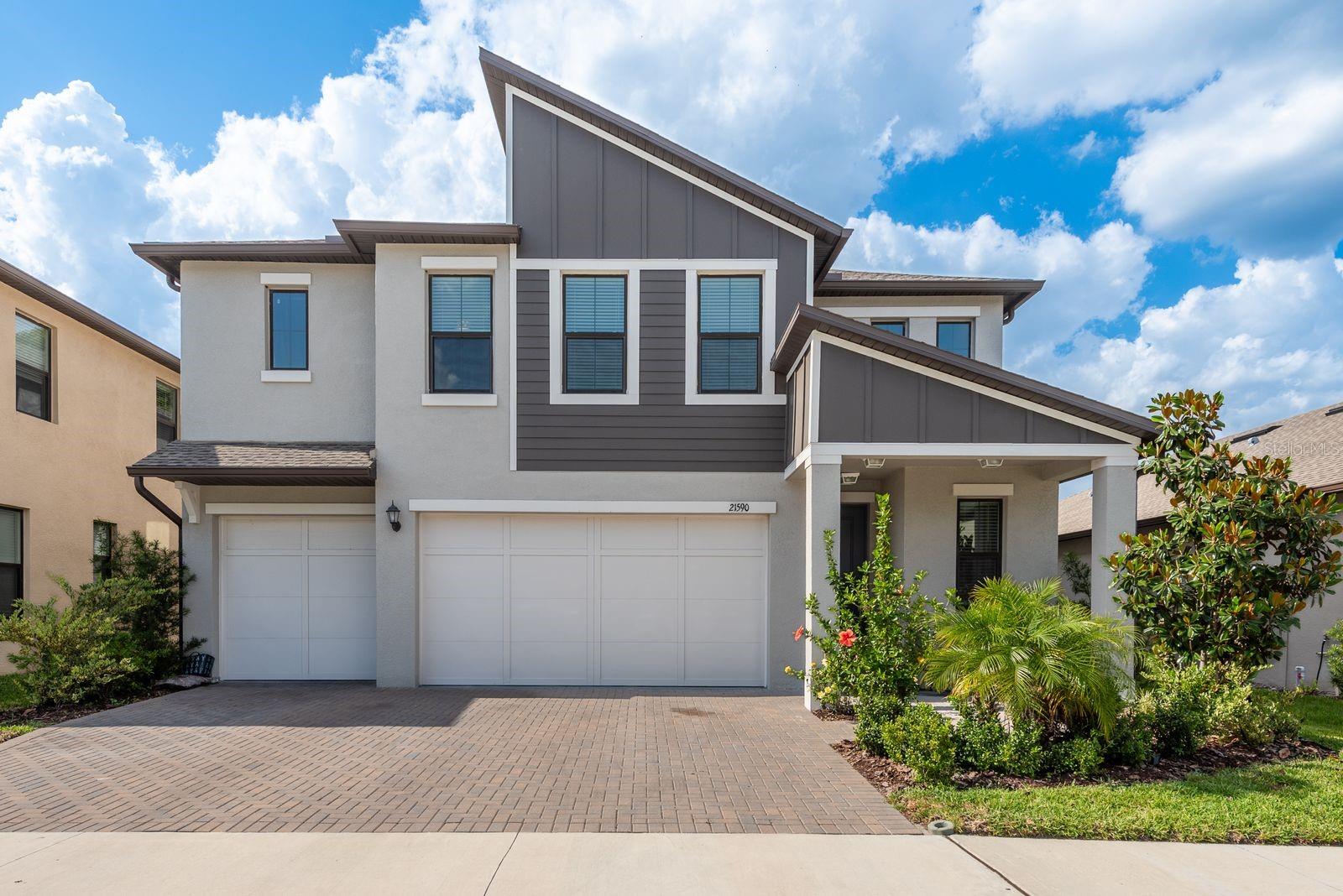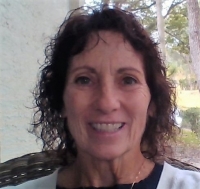Contact Judith Bennett
Schedule A Showing
21590 Violet Periwinkle Drive, LAND O LAKES, FL 34637
Priced at Only: $599,000
For more Information Call
Mobile: 727.808.5356
Address: 21590 Violet Periwinkle Drive, LAND O LAKES, FL 34637
Property Photos

Property Location and Similar Properties
- MLS#: TB8380280 ( Residential )
- Street Address: 21590 Violet Periwinkle Drive
- Viewed: 50
- Price: $599,000
- Price sqft: $156
- Waterfront: No
- Year Built: 2022
- Bldg sqft: 3830
- Bedrooms: 5
- Total Baths: 5
- Full Baths: 4
- 1/2 Baths: 1
- Garage / Parking Spaces: 3
- Days On Market: 53
- Additional Information
- Geolocation: 28.2996 / -82.4611
- County: PASCO
- City: LAND O LAKES
- Zipcode: 34637
- Subdivision: Connerton Village Two
- Elementary School: Connerton Elem
- Middle School: Cypress Creek
- High School: Land O' Lakes
- Provided by: RE/MAX MARKETING SPECIALISTS

- DMCA Notice
-
DescriptionLike BRAND NEW with all the extra upgrades included: blinds, appliances, fans, light fixtures, extra large screened in patio, prime lot/location and a BONUS "The SELLER is offering a BUYER'S CREDIT"!!! Welcome to Sagewood an upscale community located in Connerton. This beautiful 2 story executive home features: 5 bedrooms, 4 bathrooms, a 3 car garage and sits on a private conservation lot. Lovely bright and airy home. 1st floor has an open floor plan and lovely tile floors and crown molding throughout. Large Chefs kitchen features: gorgeous white cabinets, quartz counter top an island with a sink, and a breakfast bar and nook with sliding glass door that leads you out to a covered patio and an oversized screened in Lanai (28X26) with a tranquil view of the private conservation back yard. The appliances are stainless steel and there is a butlers station and a walk in pantry. The kitchen is open to the huge living room with 3 big windows. Also, on the 1st floor there is a master suite with a large walk in closet, an attached ensuite with quartz counter top and a walk in shower. Take a few steps up the staircase and there is a powder room to your right. The 2nd floor has a spacious Media room with a wet bar and wine refrigerator, great for entertaining. 4 additional bedrooms which one of them is another master suite: The 2nd master suite has a large walk in closet with a private ensuite that boast: double sinks, quartz counter top, walk in shower and a soaking tub. Bedroom 3 has its own private bathroom also a quartz countertop and a walk in shower, and plenty of closet space. Bedroom 4 and 5 are spacious and have full wall closets. Large hall bathroom features: dual sinks, quartz countertop, tub, and shower. There is a big laundry room with cabinets, and a closet. Beautiful paved driveway and a 3 car garage. The front of the house has hurricane windows, the garage door is equipped with WIFI enabled myQ sensors, and there is a Water Softener in the garage. Community Club House boasts: Numerous scheduled family activities and exciting amenities such as a resort style heated pool with a splash park, a lap style pool, sports courts: basketball/tennis/volleyball/pickleball, miles of multiple trails for jogging/walking or biking, multiple play grounds, dog parks and it is golf cart friendly. Close to shopping, restaurants, schools, churches, highways, golf courses and a short drive to downtown Tampa, Clearwater, and Floridas award winning beaches. This home and community have a lot to offer a new owner. Schedule an appointment to view this stunning home today, you wont be disappointed and you will fall in love with this magnificent home. Seller Motivated
Features
Appliances
- Bar Fridge
- Convection Oven
- Cooktop
- Dishwasher
- Disposal
- Dryer
- Electric Water Heater
- Ice Maker
- Microwave
- Refrigerator
- Washer
- Water Softener
- Wine Refrigerator
Home Owners Association Fee
- 58.00
Home Owners Association Fee Includes
- Pool
Association Name
- Home River Group
Association Phone
- Shawndel Kaiser
Builder Model
- McGinnis
Builder Name
- Lennar
Carport Spaces
- 0.00
Close Date
- 0000-00-00
Cooling
- Central Air
Country
- US
Covered Spaces
- 0.00
Exterior Features
- Rain Gutters
- Sidewalk
- Sliding Doors
Flooring
- Carpet
- Ceramic Tile
Garage Spaces
- 3.00
Heating
- Central
- Electric
High School
- Land O' Lakes High-PO
Insurance Expense
- 0.00
Interior Features
- Ceiling Fans(s)
- Crown Molding
- Eat-in Kitchen
- High Ceilings
- Kitchen/Family Room Combo
- Open Floorplan
- Primary Bedroom Main Floor
- Solid Surface Counters
- Tray Ceiling(s)
- Walk-In Closet(s)
- Wet Bar
Legal Description
- CONNERTON VILLAGE TWO PARCEL 209 PB 84 PG 65 BLOCK 70 LOT 54
Levels
- Two
Living Area
- 3232.00
Lot Features
- Conservation Area
- Landscaped
- Sidewalk
- Paved
Middle School
- Cypress Creek Middle School
Area Major
- 34637 - Land O Lakes
Net Operating Income
- 0.00
Occupant Type
- Owner
Open Parking Spaces
- 0.00
Other Expense
- 0.00
Parcel Number
- 18-25-24-0010-07000-0540
Pets Allowed
- Breed Restrictions
Property Type
- Residential
Roof
- Shingle
School Elementary
- Connerton Elem
Sewer
- Public Sewer
Tax Year
- 2024
Township
- 25S
Utilities
- BB/HS Internet Available
- Electricity Connected
- Public
- Sprinkler Recycled
- Water Connected
View
- Trees/Woods
Views
- 50
Virtual Tour Url
- https://www.propertypanorama.com/instaview/stellar/TB8380280
Water Source
- Public
Year Built
- 2022
Zoning Code
- MPUD

- Judith Bennett, PA,REALTOR ®
- Tropic Shores Realty
- Mobile: 727.808.5356
- judybennetthomes@gmail.com












































































