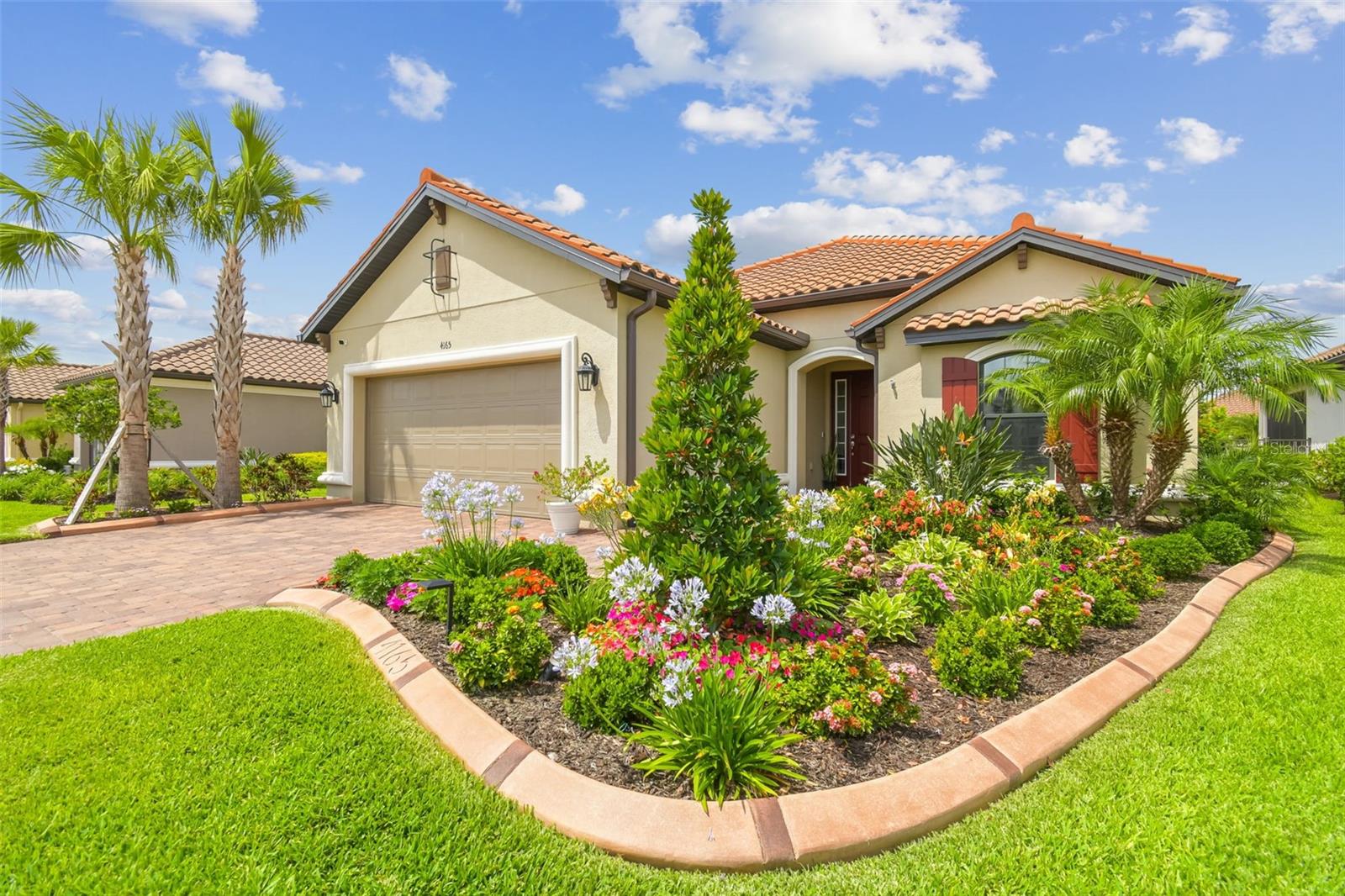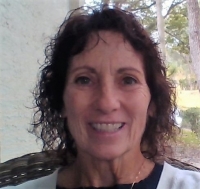Contact Judith Bennett
Schedule A Showing
4165 San Severo Road, WESLEY CHAPEL, FL 33543
Priced at Only: $735,000
For more Information Call
Mobile: 727.808.5356
Address: 4165 San Severo Road, WESLEY CHAPEL, FL 33543
Property Photos

Property Location and Similar Properties
- MLS#: TB8382742 ( Residential )
- Street Address: 4165 San Severo Road
- Viewed: 8
- Price: $735,000
- Price sqft: $216
- Waterfront: No
- Year Built: 2021
- Bldg sqft: 3410
- Bedrooms: 3
- Total Baths: 3
- Full Baths: 3
- Garage / Parking Spaces: 3
- Days On Market: 39
- Additional Information
- Geolocation: 28.2174 / -82.3285
- County: PASCO
- City: WESLEY CHAPEL
- Zipcode: 33543
- Provided by: BHHS FLORIDA PROPERTIES GROUP
- Contact: Karen Tillman-Gosselin
- 813-907-8200

- DMCA Notice
-
DescriptionWhy wait to build when you can enjoy this Lazio dream home now. This home features 2,376 SF, 3 bedrooms, 3 baths, an office/flex room, and an extended tandem 3 car garage. You will notice the attention to detail as you enter the custom glass door to an open floor plan, extended gourmet kitchen overlooking a large family room and dining room, featuring 42 solid wood cushion close cabinets with crown molding, quartz counters, under cabinet LED lighting, upgraded stainless steel appliances, enormous island, an ample walk in pantry and extra counter space all designed for entertaining. The owners oversized suite has dual sinks, walk in shower, a huge closet, and a tray ceiling with crown molding. The family room boasts coffered ceilings with crown molding, and lots of natural light. Bedroom two has an ensuite bath and bedroom three has a bay window extension. This one story Taylor Morrison custom home has an open floor plan with an extensive list of upgrades. These upgrades include but are not limited to an extended eat in kitchen, post builder designer tile floors in common areas, custom plantation shutters, upgraded lighting, custom paint, chair rails, quartz counters in bath, extended paver driveway, tile roof, large laundry room with cabinets, tandem garage with epoxy floors, and water softener. The home boasts custom landscaping. Step out on to the covered extended screened lanai and you will be ready to enjoy the Florida outdoors. Esplanade of Wiregrass Ranch has a luxurious upscale club house with full time lifestyle and fitness directors. The Venue includes a resort style pool, hot tub, cabanas, dog park, state of the art 24 hour fitness center, billiard/card room, and spa room. For active outdoor entertainment there is a firepit, tennis, pickleball, bocci, and a large meeting/gathering area. Esplanade also includes worry free yard maintenance, reclaimed water and Spectrum TV and internet package included in fees. This home is located only minutes from shopping, I 275,I 75, hospitals, restaurants, recreation, and entertainment. Come see for yourself this exquisite residence and you will know you are home! Please see walkthrough and Matterport 3D tours.
Features
Accessibility Features
- Accessible Bedroom
Appliances
- Cooktop
- Disposal
- Dryer
- Gas Water Heater
- Microwave
- Refrigerator
- Washer
- Water Filtration System
Association Amenities
- Cable TV
- Clubhouse
- Fence Restrictions
- Fitness Center
- Gated
- Maintenance
- Park
- Pickleball Court(s)
- Playground
- Pool
- Recreation Facilities
- Tennis Court(s)
Home Owners Association Fee
- 1386.00
Home Owners Association Fee Includes
- Cable TV
- Common Area Taxes
- Pool
- Escrow Reserves Fund
- Maintenance Grounds
- Management
- Private Road
- Recreational Facilities
- Trash
Association Name
- Troon/Esplanade at Wiregrass HOA Nikki Carroll
Association Phone
- 813.629.5055
Builder Model
- Lazio
Builder Name
- Taylor Morrison
Carport Spaces
- 0.00
Close Date
- 0000-00-00
Cooling
- Central Air
- Zoned
Country
- US
Covered Spaces
- 0.00
Exterior Features
- Shade Shutter(s)
- Sidewalk
- Sliding Doors
Fencing
- Vinyl
Flooring
- Carpet
- Ceramic Tile
Furnished
- Unfurnished
Garage Spaces
- 3.00
Green Energy Efficient
- Insulation
- Lighting
Heating
- Central
- Electric
Insurance Expense
- 0.00
Interior Features
- Built-in Features
- Chair Rail
- Crown Molding
- Kitchen/Family Room Combo
- Open Floorplan
- Primary Bedroom Main Floor
- Solid Surface Counters
- Solid Wood Cabinets
- Split Bedroom
- Stone Counters
- Thermostat
- Walk-In Closet(s)
- Window Treatments
Legal Description
- ESPLANADE AT WIREGRASS RANCH PHASE I PB 82 PG 076 LOT 504
Levels
- One
Living Area
- 2376.00
Lot Features
- Cleared
- In County
- Landscaped
- Level
- Private
- Sidewalk
- Paved
Area Major
- 33543 - Zephyrhills/Wesley Chapel
Net Operating Income
- 0.00
Occupant Type
- Owner
Open Parking Spaces
- 0.00
Other Expense
- 0.00
Parcel Number
- 20-26-17-0080-00000-5040
Parking Features
- Oversized
- Tandem
Pets Allowed
- Breed Restrictions
- Cats OK
- Dogs OK
- Yes
Property Type
- Residential
Roof
- Concrete
- Tile
Sewer
- Public Sewer
Style
- Florida
Tax Year
- 2024
Township
- 26
Utilities
- BB/HS Internet Available
- Cable Available
- Cable Connected
- Electricity Connected
- Fiber Optics
- Fire Hydrant
- Natural Gas Connected
- Phone Available
- Sewer Connected
- Sprinkler Recycled
- Underground Utilities
- Water Connected
Virtual Tour Url
- https://realestate.febreframeworks.com/videos/0196b1ae-bd6c-7184-8cf9-b6afd3952662?v=150
Water Source
- Public
Year Built
- 2021
Zoning Code
- MPUD

- Judith Bennett, PA,REALTOR ®
- Tropic Shores Realty
- Mobile: 727.808.5356
- judybennetthomes@gmail.com








































































































