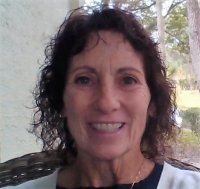Contact Judith Bennett
Schedule A Showing
37624 Landis Avenue, ZEPHYRHILLS, FL 33541
Priced at Only: $299,000
For more Information Call
Mobile: 727.808.5356
Address: 37624 Landis Avenue, ZEPHYRHILLS, FL 33541
Property Photos

Property Location and Similar Properties
- MLS#: TB8393094 ( Residential )
- Street Address: 37624 Landis Avenue
- Viewed: 31
- Price: $299,000
- Price sqft: $121
- Waterfront: No
- Year Built: 2022
- Bldg sqft: 2462
- Bedrooms: 3
- Total Baths: 2
- Full Baths: 2
- Garage / Parking Spaces: 2
- Days On Market: 31
- Additional Information
- Geolocation: 28.2683 / -82.1938
- County: PASCO
- City: ZEPHYRHILLS
- Zipcode: 33541
- Subdivision: Grand Horizons Ph One
- Provided by: 7 BLUE LLC

- DMCA Notice
-
DescriptionBeautiful custom built home, in your land owned Gated Community of Grand Horizons!!!!! Nearly brand new with over $70k in upgrades, 3 bedroom, 2 bathroom home offers spacious and stylish living in one of Zephyrhills' most desirable 55+ communities. Built in 2022, this Silver Springs Premier LE 5079 model boasts a bright, open floor plan with crown molding throughout, adding a touch of elegance to every room, spacious great room with tray ceiling and large double pane windows, allowing for ample natural light. Gourmet Kitchen, soft close cabinets with crown molding, marble look like countertops, double sink, a Samsung Hub refrigerator and LG stainless steel appliances. Spacious eat in kitchen area, sliding doors that lead to your widened front porch to enjoy your morning cup of coffee or evening glass of wine. Nice size walk in pantry closet for all your food essentials. Laundry closet with 2023 LG washer and dryer with custom built in shelves. The primary suite features his and hers walk in closets, ensuite bathroom with split vanities. The second and third bedrooms are a nice size for visiting friends, family, and or office space. Second bathroom features a tub, linen closet and upgraded lighting. High ceilings and luxury vinyl flooring in the kitchen area enhance the sense of space and comfort throughout. A true standout feature is the stunning 2 car paver carport and widened driveway, providing extra parking space for guests and additional vehiclesperfect for entertaining or multi car households. Large, attached storage shed for all your tools. Beautifully landscaped and maintained saint Agustine grass, outdoor lighting, brick skirting surrounds the home for great curve appeal and rain gutters for proper water drainage. take advantage of the community amenities enjoy a gated community with outstanding amenities, including a heated pool, hot tub, clubhouse with a commercial kitchen, billiards room, craft/sewing room, and a well stocked library and experience maintenance free living with a very low monthly HOA and no CDD in this beautifully maintained gated community.
Features
Appliances
- Dishwasher
- Disposal
- Dryer
- Electric Water Heater
- Microwave
- Range
- Refrigerator
- Washer
Association Amenities
- Clubhouse
- Gated
- Pool
- Recreation Facilities
- Shuffleboard Court
- Spa/Hot Tub
Home Owners Association Fee
- 70.00
Home Owners Association Fee Includes
- Common Area Taxes
- Pool
- Escrow Reserves Fund
- Management
- Private Road
- Recreational Facilities
Association Name
- Grand Horizons HOA
Association Phone
- 813-395-5923
Builder Model
- 2022 Silver Springs Premier LE 5079
Builder Name
- Skyline Homes
Carport Spaces
- 2.00
Close Date
- 0000-00-00
Cooling
- Central Air
Country
- US
Covered Spaces
- 0.00
Exterior Features
- Lighting
- Rain Gutters
- Sidewalk
- Sliding Doors
- Storage
Flooring
- Carpet
- Luxury Vinyl
Garage Spaces
- 0.00
Heating
- Central
Insurance Expense
- 0.00
Interior Features
- Ceiling Fans(s)
- Crown Molding
- Eat-in Kitchen
- High Ceilings
- Living Room/Dining Room Combo
- Open Floorplan
- Split Bedroom
- Tray Ceiling(s)
- Walk-In Closet(s)
- Window Treatments
Legal Description
- GRAND HORIZONS-PHASE ONE PB 34 PGS 99-102 LOT 95
Levels
- One
Living Area
- 1550.00
Lot Features
- City Limits
- Landscaped
- Sidewalk
- Paved
- Private
Area Major
- 33541 - Zephyrhills
Net Operating Income
- 0.00
Occupant Type
- Owner
Open Parking Spaces
- 0.00
Other Expense
- 0.00
Other Structures
- Shed(s)
- Storage
Parcel Number
- 34-25-21-0090-00000-0951
Parking Features
- Driveway
Pets Allowed
- Breed Restrictions
- Cats OK
- Dogs OK
- Number Limit
- Size Limit
Property Condition
- Completed
Property Type
- Residential
Roof
- Shingle
Sewer
- Public Sewer
Style
- Patio Home
Tax Year
- 2024
Township
- 25S
Utilities
- Cable Available
- Cable Connected
- Electricity Connected
- Sewer Connected
- Water Connected
View
- Trees/Woods
Views
- 31
Virtual Tour Url
- https://www.propertypanorama.com/instaview/stellar/TB8393094
Water Source
- Public
Year Built
- 2022
Zoning Code
- 00M1

- Judith Bennett, PA,REALTOR ®
- Tropic Shores Realty
- Mobile: 727.808.5356
- judybennetthomes@gmail.com


















































