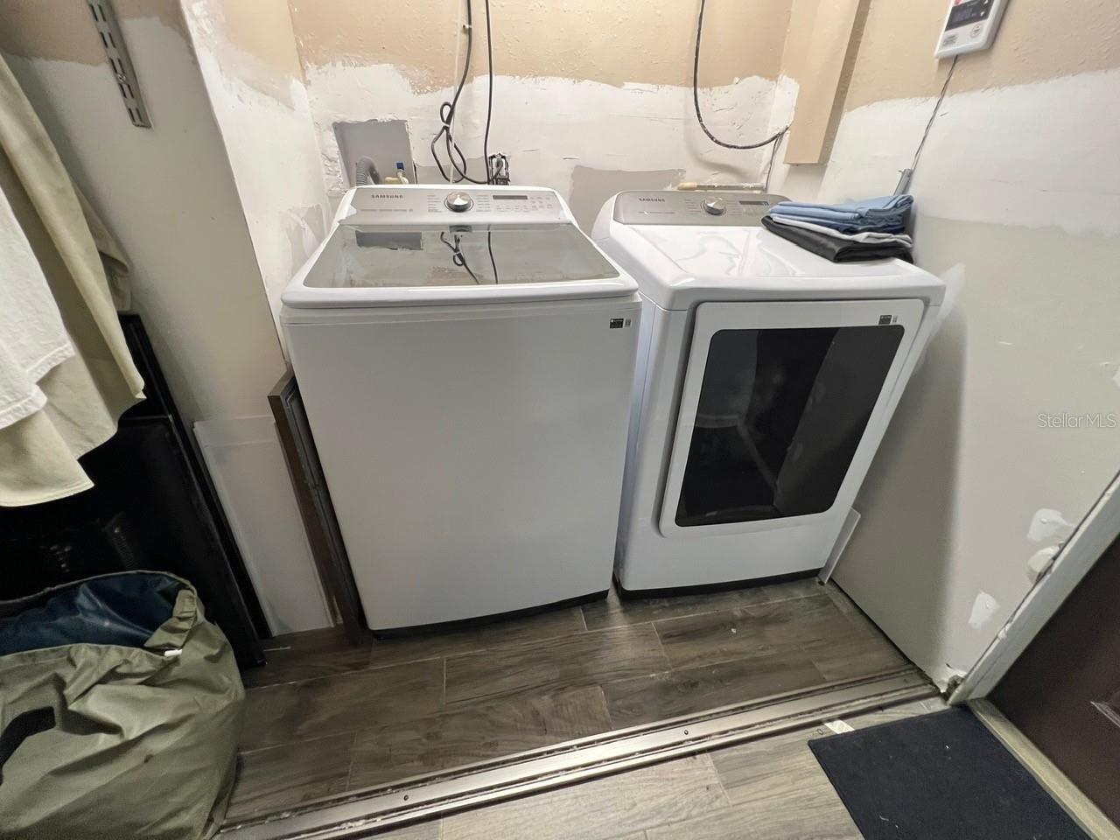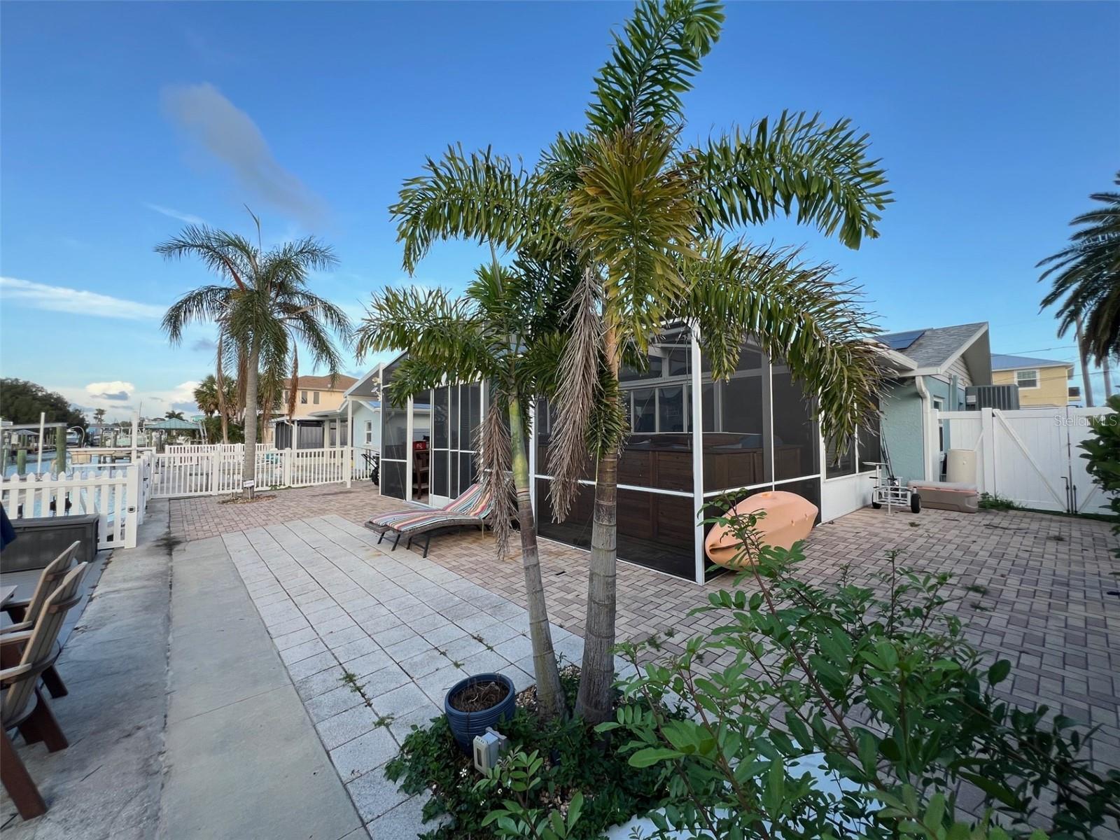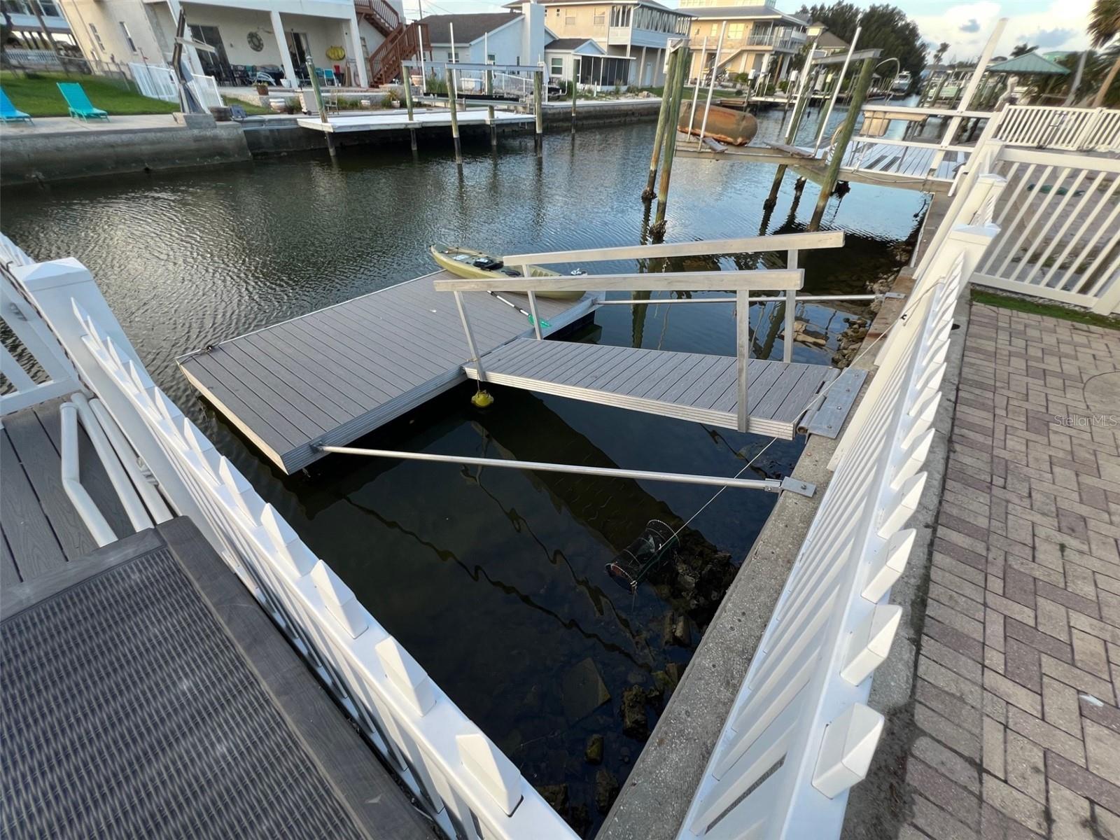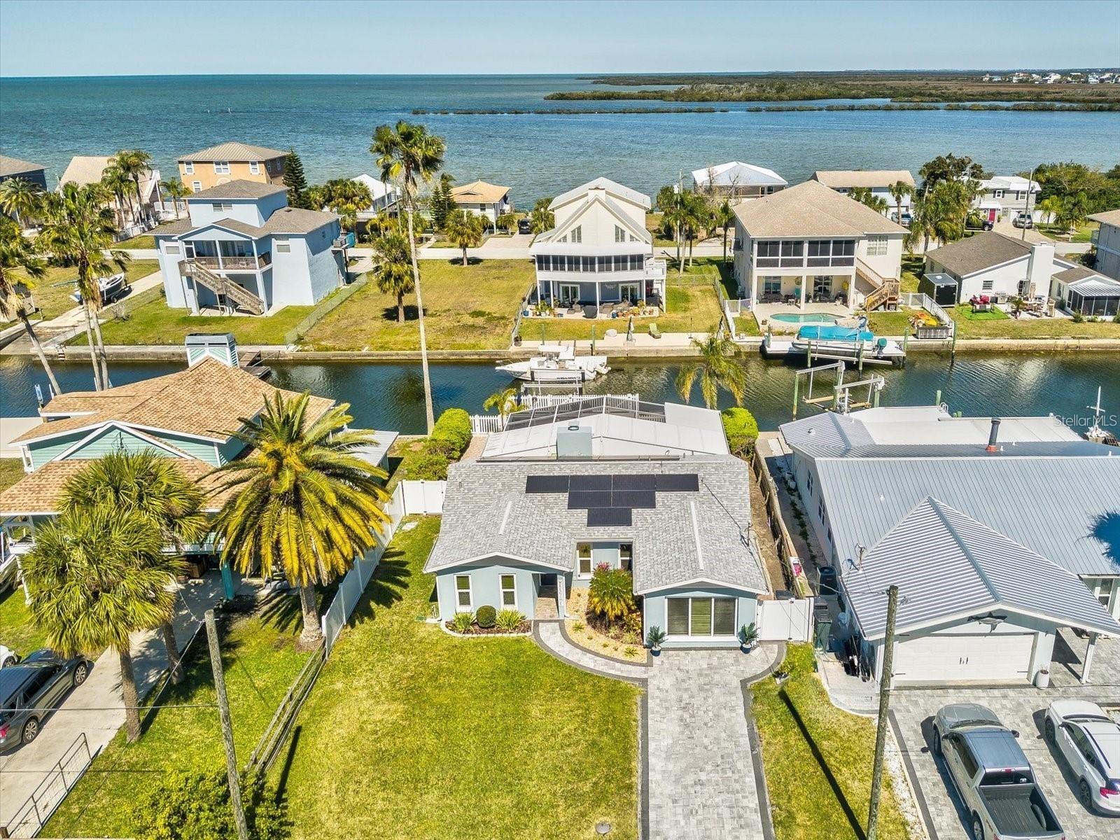Contact Judith Bennett
Schedule A Showing
6531 Seaview Boulevard, HUDSON, FL 34667
Priced at Only: $349,900
For more Information Call
Address: 6531 Seaview Boulevard, HUDSON, FL 34667
Property Location and Similar Properties
- MLS#: TB8396598 ( Residential )
- Street Address: 6531 Seaview Boulevard
- Viewed: 422
- Price: $349,900
- Price sqft: $194
- Waterfront: Yes
- Wateraccess: Yes
- Waterfront Type: Canal - Saltwater
- Year Built: 1982
- Bldg sqft: 1808
- Bedrooms: 3
- Total Baths: 2
- Full Baths: 2
- Days On Market: 258
- Additional Information
- Geolocation: 28.3702 / -82.7061
- County: PASCO
- City: HUDSON
- Zipcode: 34667
- Subdivision: Driftwood Isles
- Elementary School: Northwest
- Middle School: Hudson
- High School: Hudson
- Provided by: REALESTAY
- Contact: Rob Fernandez
- 813-784-2264

- DMCA Notice
-
DescriptionPRICE REDUCED>>Owner Motivated>> Enjoy living The Tampa Bay Area Florida Waterfront Lifestyle from this adorable 3bedroom/2bath renovated intercoastal canal home built on this Gulf Of America Oasis located in The Hudson Beach community. If the docs, boatlift, view, and beach vibe don't impress you, then maybe the stunning countertops, dolphins in your backyard, stainless steel appliances, high gloss epoxy floors, and high end finishes will. Its also close to dinning, shopping, entertainment, schools, interstates, and every other convenience you may desire. Ideal for an AirBNB, Vacation Home, a great investment, rental, or just enjoy it fulltime. Situated just north of Clearwater in Pasco County, Florida (A Tampa Bay Community). Perfect if you work and play anywhere in The Tampa Bay area. Hurry before its gone.
Features
Waterfront Description
- Canal - Saltwater
Appliances
- Dishwasher
- Disposal
- Exhaust Fan
- Freezer
- Microwave
- Range
- Range Hood
- Refrigerator
Home Owners Association Fee
- 0.00
Carport Spaces
- 0.00
Close Date
- 0000-00-00
Cooling
- Central Air
Country
- US
Covered Spaces
- 0.00
Exterior Features
- Lighting
- Private Yard
- Rain Gutters
- Shade Shutter(s)
- Sidewalk
- Sliding Doors
- Storage
Fencing
- Vinyl
Flooring
- Epoxy
- Tile
Garage Spaces
- 0.00
Green Energy Efficient
- Appliances
- Doors
- HVAC
- Insulation
- Lighting
- Thermostat
- Water Heater
- Windows
Heating
- Central
High School
- Hudson High-PO
Insurance Expense
- 0.00
Interior Features
- Attic Ventilator
- Ceiling Fans(s)
- Crown Molding
- Dry Bar
- L Dining
- Living Room/Dining Room Combo
- Open Floorplan
- Pest Guard System
- Primary Bedroom Main Floor
- Smart Home
- Solid Surface Counters
- Solid Wood Cabinets
- Stone Counters
- Thermostat
- Walk-In Closet(s)
- Window Treatments
Legal Description
- DRIFTWOOD ISLES UNIT 5 PB 7 PG 43 LOT 112 OR 9712 PG 1280
Levels
- One
Living Area
- 1449.00
Lot Features
- Cleared
- Drainage Canal
- Flood Insurance Required
- FloodZone
- City Limits
- Landscaped
- Level
- Street Dead-End
- Paved
Middle School
- Hudson Middle-PO
Area Major
- 34667 - Hudson/Bayonet Point/Port Richey
Net Operating Income
- 0.00
Occupant Type
- Vacant
Open Parking Spaces
- 0.00
Other Expense
- 0.00
Parcel Number
- 16-24-28-0170-00000-1120
Parking Features
- Driveway
- Off Street
Pets Allowed
- Yes
Possession
- Negotiable
Property Type
- Residential
Roof
- Shingle
School Elementary
- Northwest Elementary-PO
Sewer
- Public Sewer
Style
- Coastal
- Florida
- Ranch
Tax Year
- 2024
Township
- 24
Utilities
- BB/HS Internet Available
- Cable Available
- Electricity Available
- Electricity Connected
- Fiber Optics
- Propane
- Sewer Connected
- Water Connected
View
- Water
Views
- 422
Virtual Tour Url
- https://www.propertypanorama.com/instaview/stellar/TB8396598
Water Source
- Public
Year Built
- 1982
Zoning Code
- R4
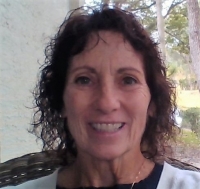
- Judith Bennett, PA,REALTOR ®
- Tropic Shores Realty
- Mobile: 727.808.5356
- judybennetthomes@gmail.com















