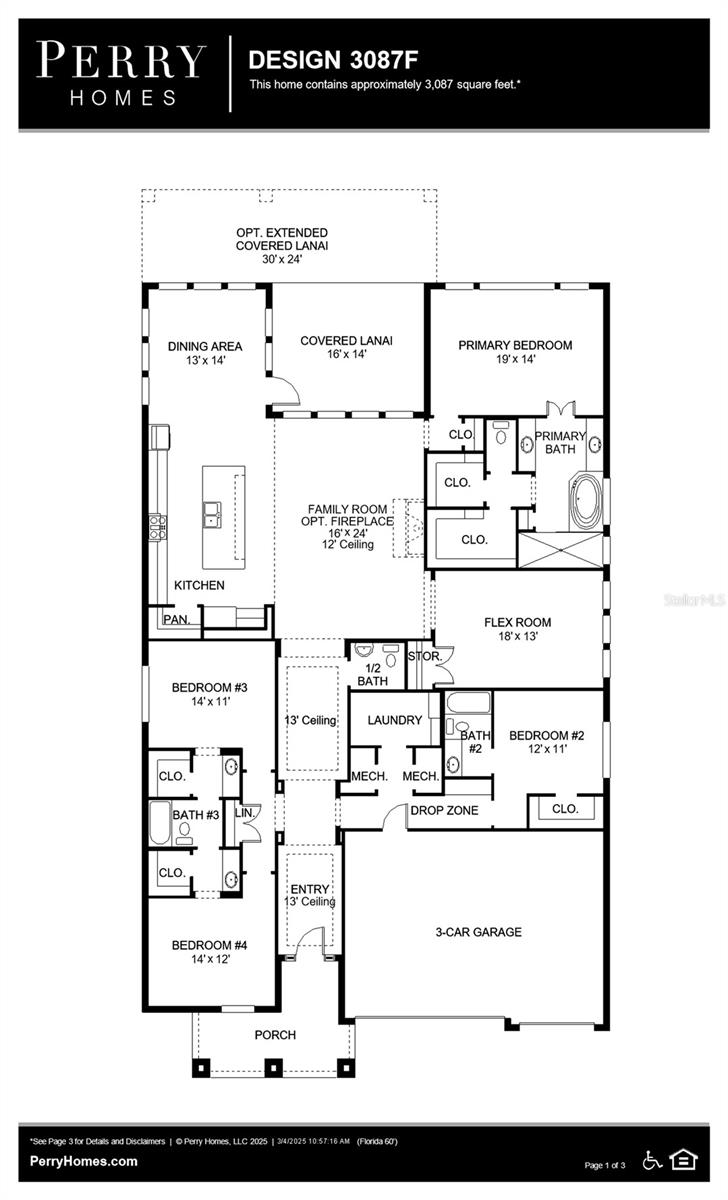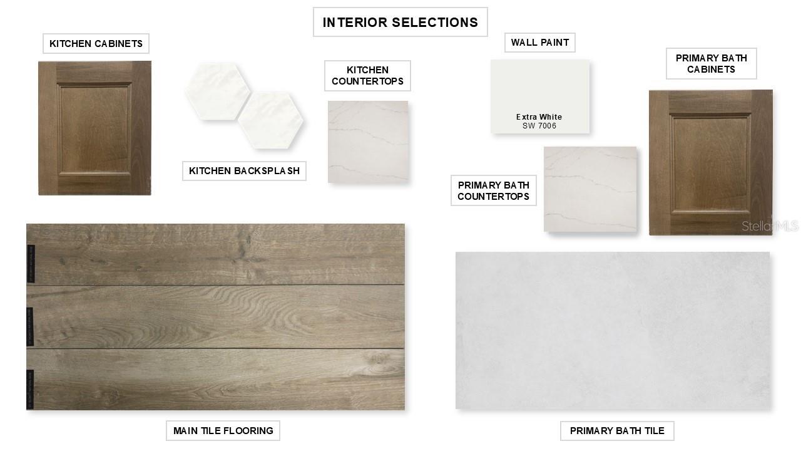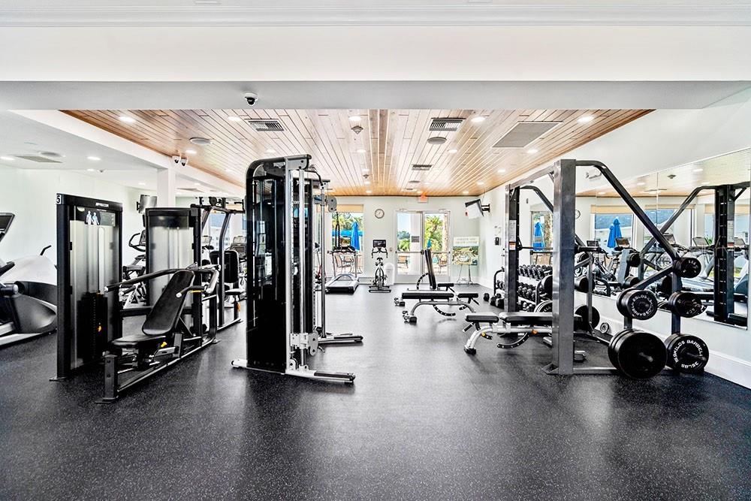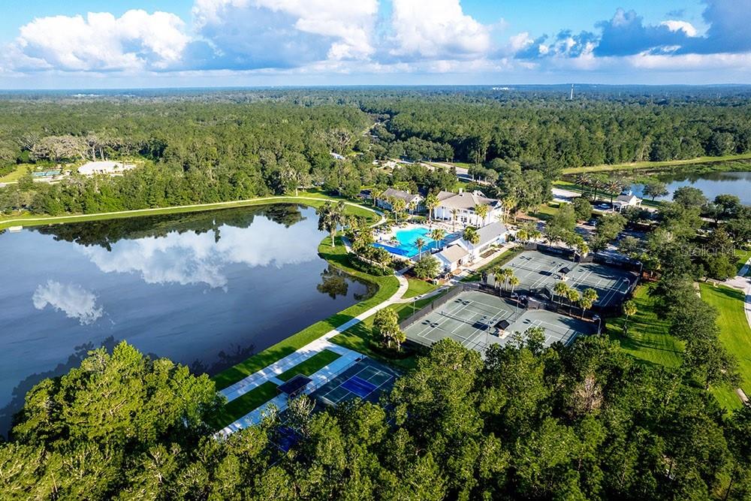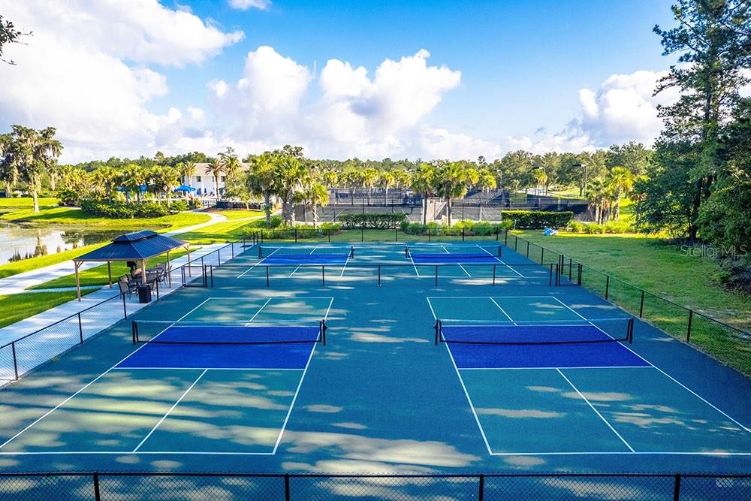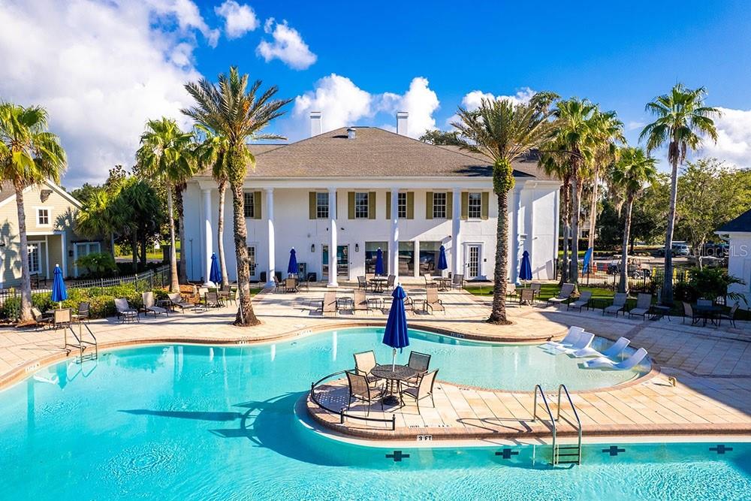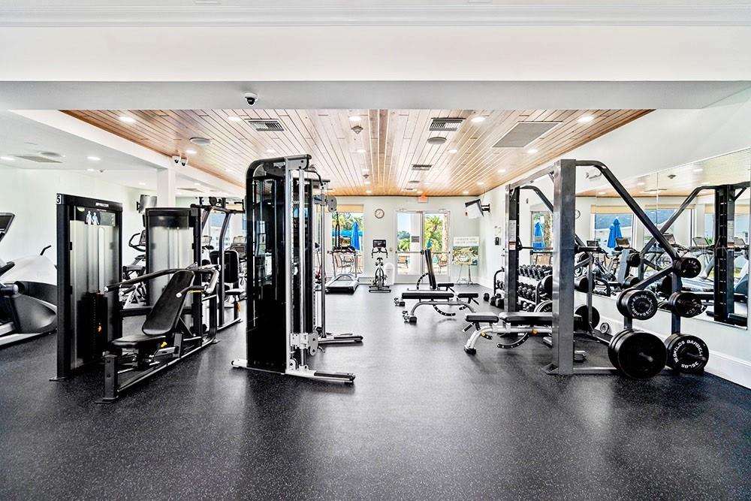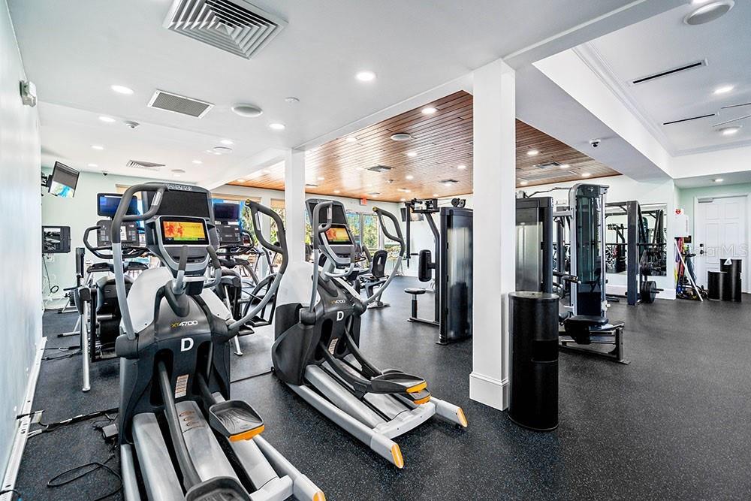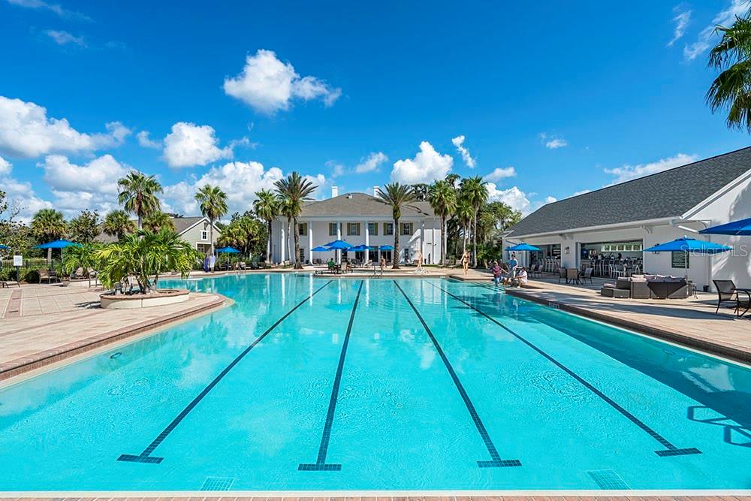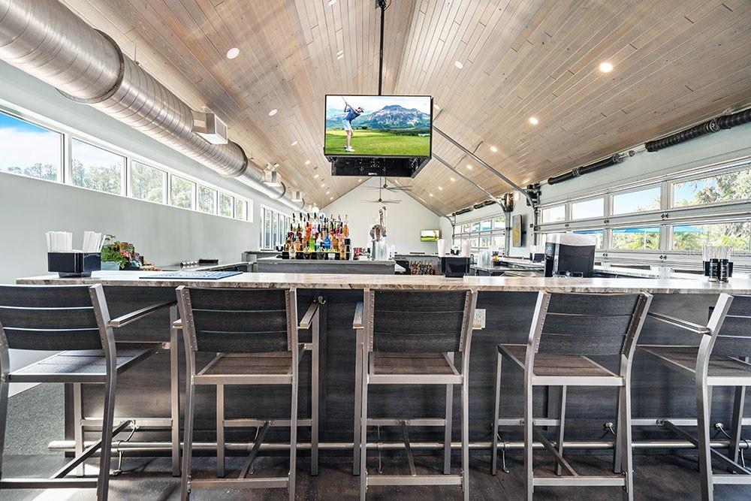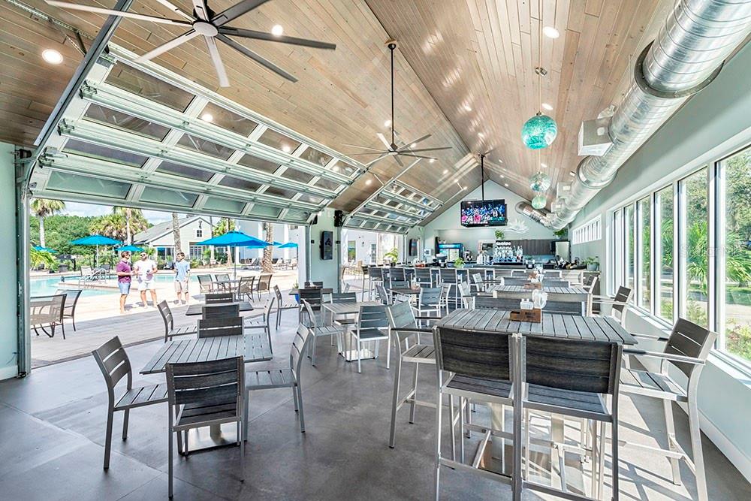Contact Judith Bennett
Schedule A Showing
4611 Southern Valley Loop, BROOKSVILLE, FL 34601
Priced at Only: $749,900
For more Information Call
Mobile: 727.808.5356
Address: 4611 Southern Valley Loop, BROOKSVILLE, FL 34601
Property Photos
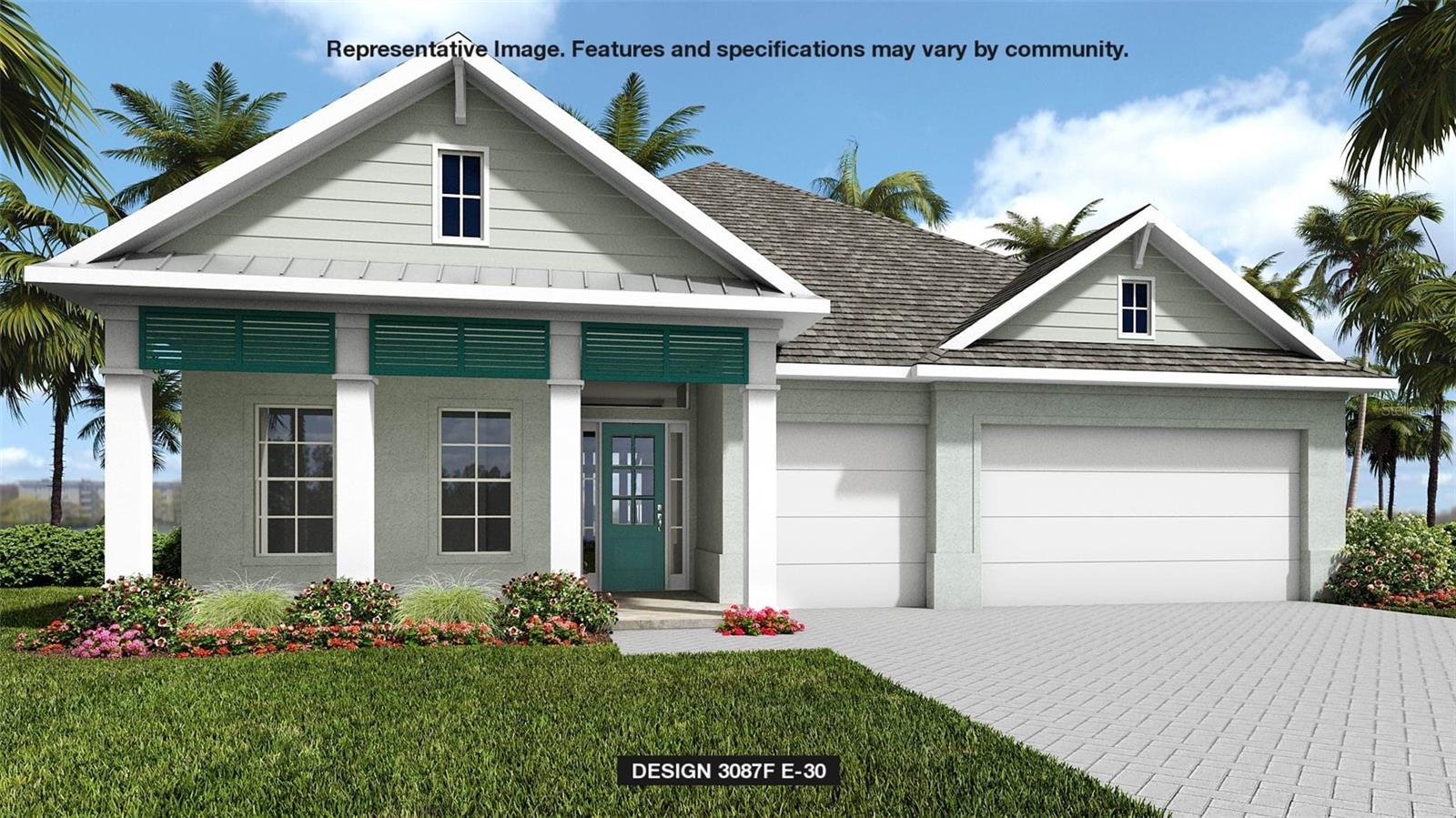
Property Location and Similar Properties
- MLS#: TB8398739 ( Residential )
- Street Address: 4611 Southern Valley Loop
- Viewed: 31
- Price: $749,900
- Price sqft: $185
- Waterfront: No
- Year Built: 2025
- Bldg sqft: 4064
- Bedrooms: 4
- Total Baths: 4
- Full Baths: 3
- 1/2 Baths: 1
- Garage / Parking Spaces: 3
- Days On Market: 15
- Additional Information
- Geolocation: 28.4976 / -82.4031
- County: HERNANDO
- City: BROOKSVILLE
- Zipcode: 34601
- Subdivision: Southern Hills Plantation Ph2
- Middle School: D.S. Parrot
- High School: Hernando
- Provided by: PERRY HOMES
- Contact: Mark Vela
- 713-948-6666

- DMCA Notice
-
DescriptionUnder Construction. A welcoming front porch opens into the homes extended entryway. Two secondary bedrooms are off the main hallway and feature walk in closets and share a Hollywood bathroom and linen closet. The family room is at the center of the home and boasts a sliding glass door. A bonus flex room with a wall of windows is adjacent to the family room. The kitchen boasts a large island with built in seating, 5 burner gas cooktop and a walk in pantry. The dining area is embraced by a corner of windows and allows access to the covered lanai. The primary bedroom boasts a large window overlooking the backyard. The primary bathroom offers dual vanities, a freestanding tub, large glass enclosed shower, and two walk in closets. A secluded guest suite with a full bathroom is located off the main hallway. The laundry room is centrally located by the drop zone and three car garage.
Features
Appliances
- Built-In Oven
- Cooktop
- Dishwasher
- Disposal
- Microwave
- Tankless Water Heater
Association Amenities
- Cable TV
- Clubhouse
- Fitness Center
- Gated
- Golf Course
- Maintenance
- Pickleball Court(s)
- Pool
- Recreation Facilities
- Security
- Tennis Court(s)
Home Owners Association Fee
- 559.61
Home Owners Association Fee Includes
- Guard - 24 Hour
- Cable TV
- Pool
- Management
Association Name
- Kyra Rivera
Association Phone
- 352-781-0474
Builder Model
- 3087
Builder Name
- PERRY HOMES
Carport Spaces
- 0.00
Close Date
- 0000-00-00
Cooling
- Central Air
Country
- US
Covered Spaces
- 0.00
Exterior Features
- Sliding Doors
Flooring
- Tile
Garage Spaces
- 3.00
Green Energy Efficient
- Appliances
- Lighting
- Roof
- Water Heater
- Windows
Heating
- Heat Pump
- Radiant Ceiling
High School
- Hernando High
Insurance Expense
- 0.00
Interior Features
- Ceiling Fans(s)
- High Ceilings
- Open Floorplan
- Primary Bedroom Main Floor
- Split Bedroom
- Walk-In Closet(s)
Legal Description
- SOUTHERN HILLS PLANTATION PH 2 BLK 9 LOT 71
Levels
- One
Living Area
- 3087.00
Lot Features
- Paved
Middle School
- D.S. Parrot Middle
Area Major
- 34601 - Brooksville
Net Operating Income
- 0.00
New Construction Yes / No
- Yes
Occupant Type
- Vacant
Open Parking Spaces
- 0.00
Other Expense
- 0.00
Parcel Number
- R10-223-19-3572-0090-0710
Parking Features
- Garage
Pets Allowed
- Yes
Possession
- Close Of Escrow
Property Condition
- Under Construction
Property Type
- Residential
Roof
- Shingle
Sewer
- Public Sewer
Style
- Florida
Tax Year
- 2024
Township
- 23
Utilities
- Natural Gas Connected
- Public
- Water Connected
View
- Trees/Woods
Views
- 31
Virtual Tour Url
- https://www.propertypanorama.com/instaview/stellar/TB8398739
Water Source
- Public
Year Built
- 2025
Zoning Code
- RESIDENTIA
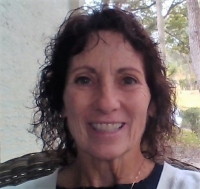
- Judith Bennett, PA,REALTOR ®
- Tropic Shores Realty
- Mobile: 727.808.5356
- judybennetthomes@gmail.com





