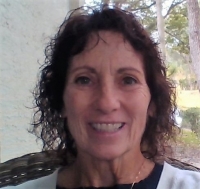Contact Judith Bennett
Schedule A Showing
6728 Sutton Oaks Lane, ZEPHYRHILLS, FL 33541
Priced at Only: $549,000
For more Information Call
Mobile: 727.808.5356
Address: 6728 Sutton Oaks Lane, ZEPHYRHILLS, FL 33541
Property Photos

Property Location and Similar Properties
- MLS#: TB8399473 ( Residential )
- Street Address: 6728 Sutton Oaks Lane
- Viewed: 2
- Price: $549,000
- Price sqft: $180
- Waterfront: No
- Year Built: 2018
- Bldg sqft: 3048
- Bedrooms: 4
- Total Baths: 3
- Full Baths: 3
- Days On Market: 2
- Additional Information
- Geolocation: 28.2551 / -82.2155
- County: PASCO
- City: ZEPHYRHILLS
- Zipcode: 33541
- Provided by: KELLER WILLIAMS RLTY NEW TAMPA

- DMCA Notice
-
DescriptionBring Your Toys, Pets, and Imagination! This stunning 7.5 acre property with no HOA offers the freedom and space you've been looking for, along with a beautifully upgraded 4 bedroom, 3 bath home and a spacious 3 car garageperfect for your RVs, ATVs, animals, or hobbies. Step inside to discover quality construction and thoughtful upgrades throughout, including tile flooring in main areas, new carpet in all bedrooms, drywall construction, crown molding, and double pane windows. The open concept layout welcomes you with a large foyer leading to the living room, dining area, and chefs kitchenideal for entertaining family and friends. The dream kitchen is loaded with high end features. Granite counter tops in kitchen and baths. Oversized center island with custom sink and breakfast bar. Built in double ovens, cooktop with pot filler, microwave, and oversized refrigerator/freezer. The split bedroom floor plan offers privacy for the spacious owners suite, which boasts 14x26 dimensions and two ceiling fans, sliding glass doors to the backyard and large walk in closet. Luxurious en suite bath with dual sinks, separate soaking tub, and beautifully tiled step in shower. Bedrooms 2 and 3 share access to a full guest bathroom and are located adjacent to a game/flex room, making it ideal for a playroom, media room, or home office. Bedroom 4 is situated at the opposite end of the homeperfect for guests or multi generational living. All secondary bedrooms include built in closets and new carpet. Additional highlights include: Indoor laundry room with electric washer/dryer hookups. 23x27 three car garage with automatic door openers and access from laundry room. Plenty of space for a barn, workshop, or pool with room to spare. This property combines the best of rural living with modern comfort and luxuryschedule your private tour today and imagine the possibilities!
Features
Appliances
- Built-In Oven
- Cooktop
- Dishwasher
- Electric Water Heater
- Microwave
- Refrigerator
Home Owners Association Fee
- 0.00
Builder Model
- Jacobsen modular home
Carport Spaces
- 0.00
Close Date
- 0000-00-00
Cooling
- Central Air
Country
- US
Covered Spaces
- 0.00
Exterior Features
- French Doors
- Rain Gutters
- Storage
Flooring
- Carpet
- Tile
Furnished
- Unfurnished
Garage Spaces
- 3.00
Heating
- Central
- Electric
Insurance Expense
- 0.00
Interior Features
- Built-in Features
- Ceiling Fans(s)
- Crown Molding
- Eat-in Kitchen
- Kitchen/Family Room Combo
- Open Floorplan
- Split Bedroom
Legal Description
- EAST 334.50 FT OF WEST 651.00 FT OF SOUTH 319.25 FT OF NE1/4 OF NW1/4 OF SECTION 4 TOGETHER WITH FOLL DESC: COM AT NW COR OF SE1/4 OF NW1/4 OF SECTION 4 TH S89DEG58'08"E 316.94 FT ALG NORTH LINE OF SE1/4 OF NW1/4 OF SECTION 4 FOR POB TH CONT S89DEG58 '08"E 334.97 FT TH S03DEG03'47"W 661.82 FT TH S89DEG55'07"W 335.01 FT TH N03DEG03'47"E 662.48 FT TO POB TOGETHER WITH AN EASEMENT FOR INGRESS EGRESS & UTILITIES OVER & ACROSS EAST 60.00 FT OF WEST 681.00 FT OF NE1/4 OF NW1/4 OF SAID SECTION 4 LESS N O RTH 25.00 FT THEREOF & LESS SOUTH 319.25 FT THEREOF & OVER & ACROSS NORTH 60.00FT OF EAST 30.00 FT OF WEST 681.00 FT OF SOUTH 319.25 FT OF NE1/4 OF NW1/4 OF SECTION 4 SAID EAST PORTION OF PARENT PARCEL "D" IS SUBJECT TO AN EASEMENT FOR INGRESS
Levels
- One
Living Area
- 2351.00
Lot Features
- In County
- Level
- Unpaved
Area Major
- 33541 - Zephyrhills
Net Operating Income
- 0.00
Occupant Type
- Vacant
Open Parking Spaces
- 0.00
Other Expense
- 0.00
Other Structures
- Workshop
Parcel Number
- 04-26-21-0000-00400-0060
Parking Features
- Driveway
- Garage Door Opener
- Oversized
- Workshop in Garage
Possession
- Close Of Escrow
Property Type
- Residential
Roof
- Shingle
Sewer
- Septic Tank
Style
- Ranch
Tax Year
- 2024
Township
- 26S
Utilities
- Cable Available
- Electricity Connected
View
- Trees/Woods
Virtual Tour Url
- https://www.propertypanorama.com/instaview/stellar/TB8399473
Water Source
- Private
- Well
Year Built
- 2018
Zoning Code
- AR

- Judith Bennett, PA,REALTOR ®
- Tropic Shores Realty
- Mobile: 727.808.5356
- judybennetthomes@gmail.com

































































