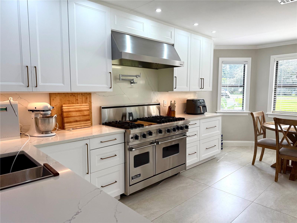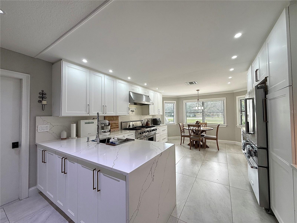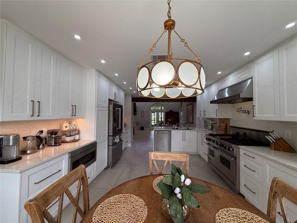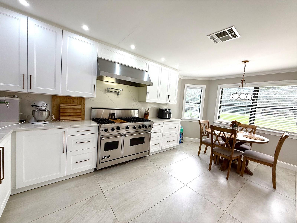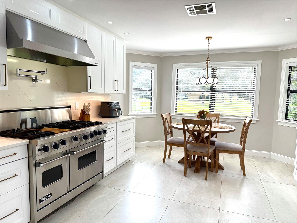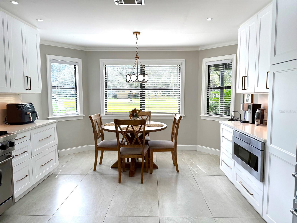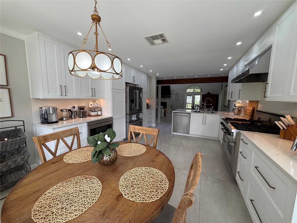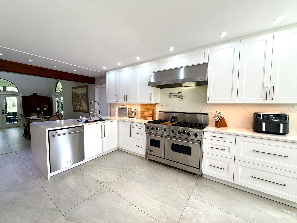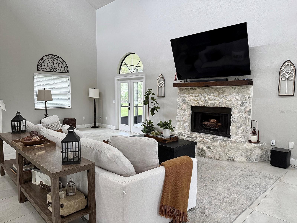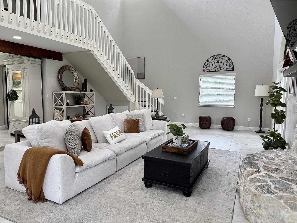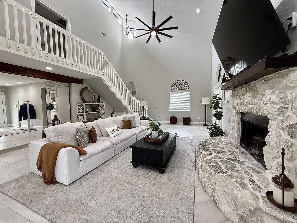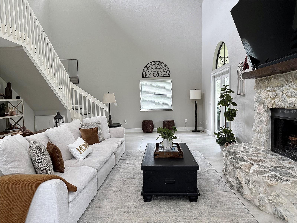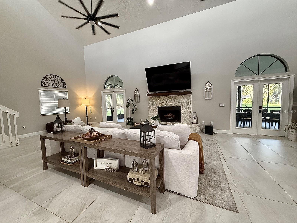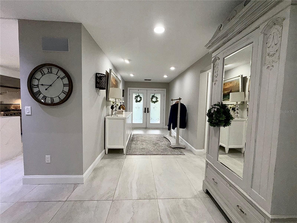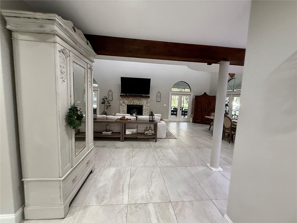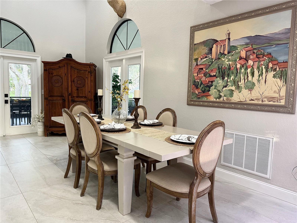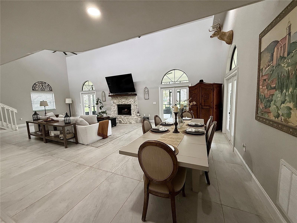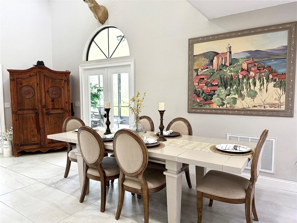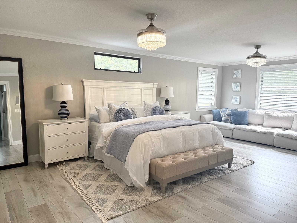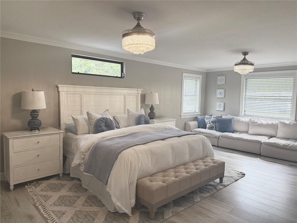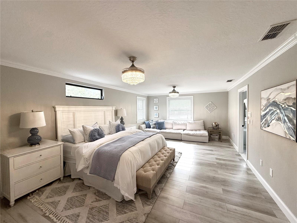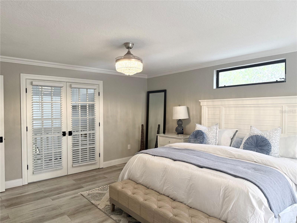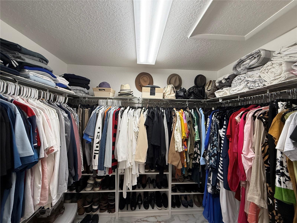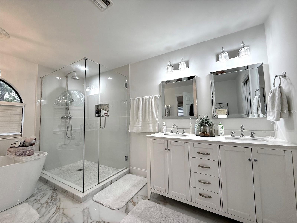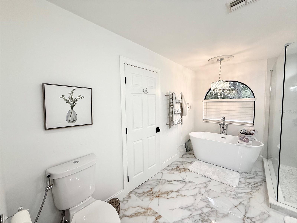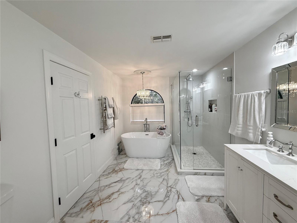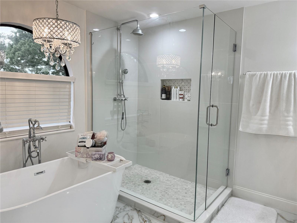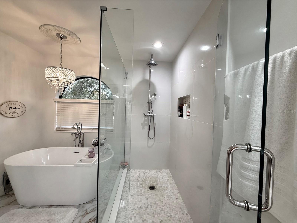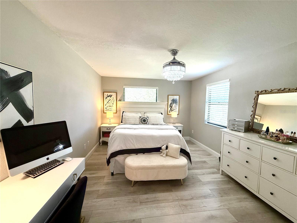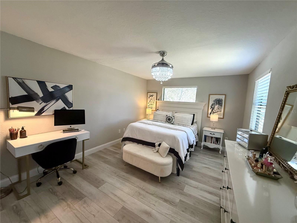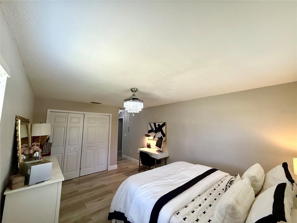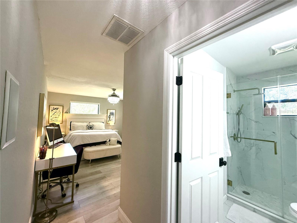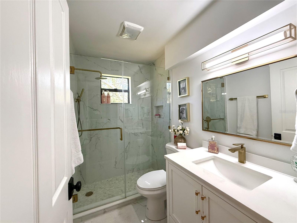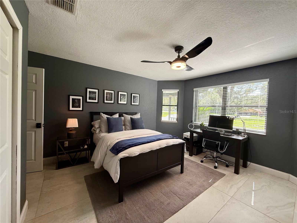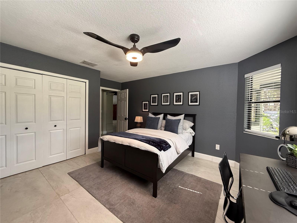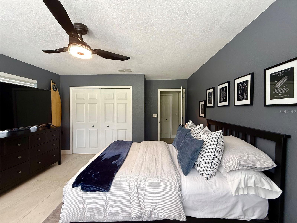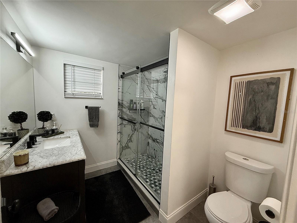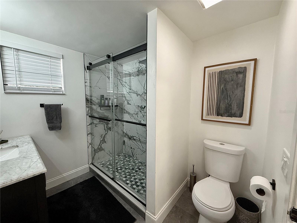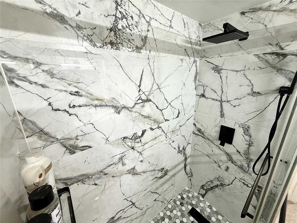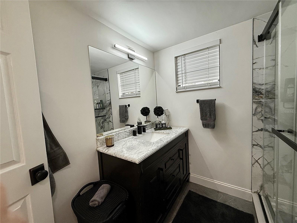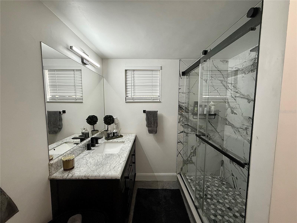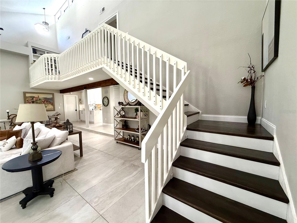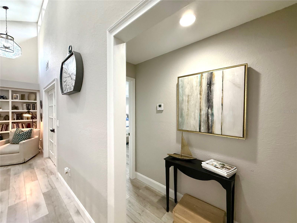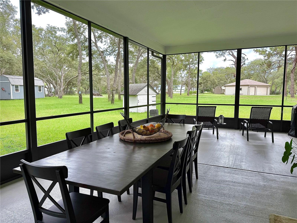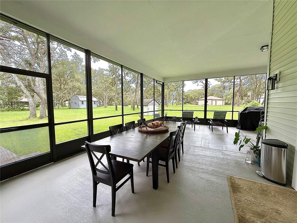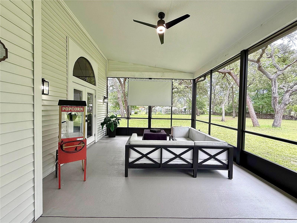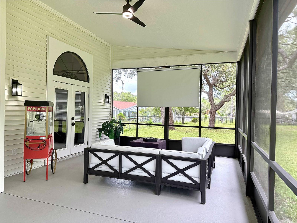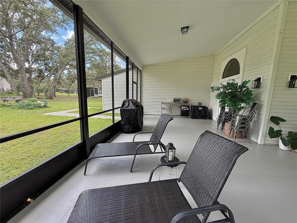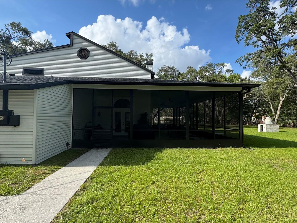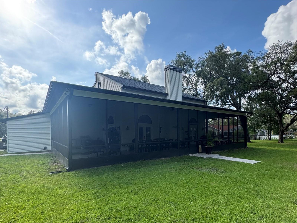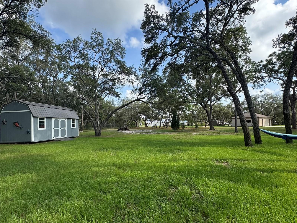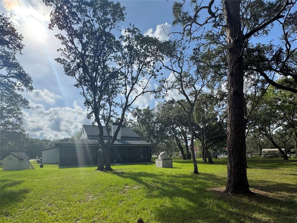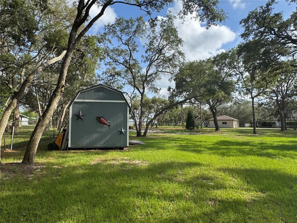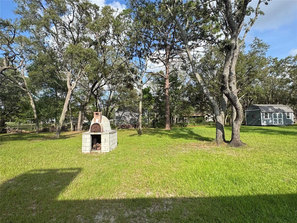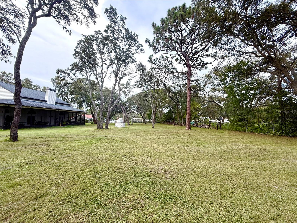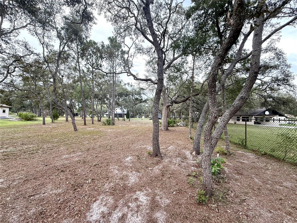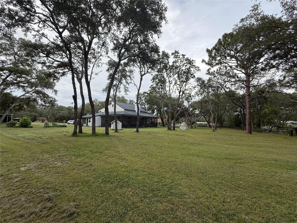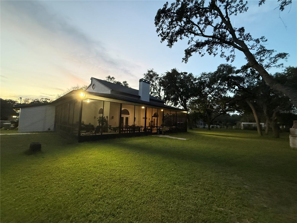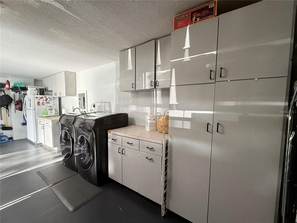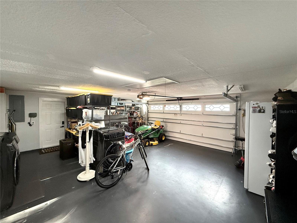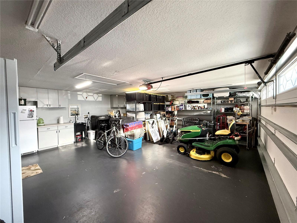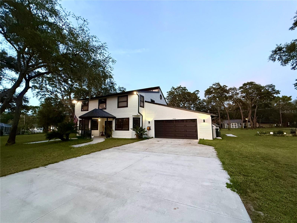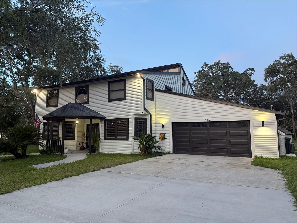Contact Judith Bennett
Schedule A Showing
17926 Calkins Court, Spring Hill, FL 34610
Priced at Only: $649,900
For more Information Call
Mobile: 727.808.5356
Address: 17926 Calkins Court, Spring Hill, FL 34610
Property Photos
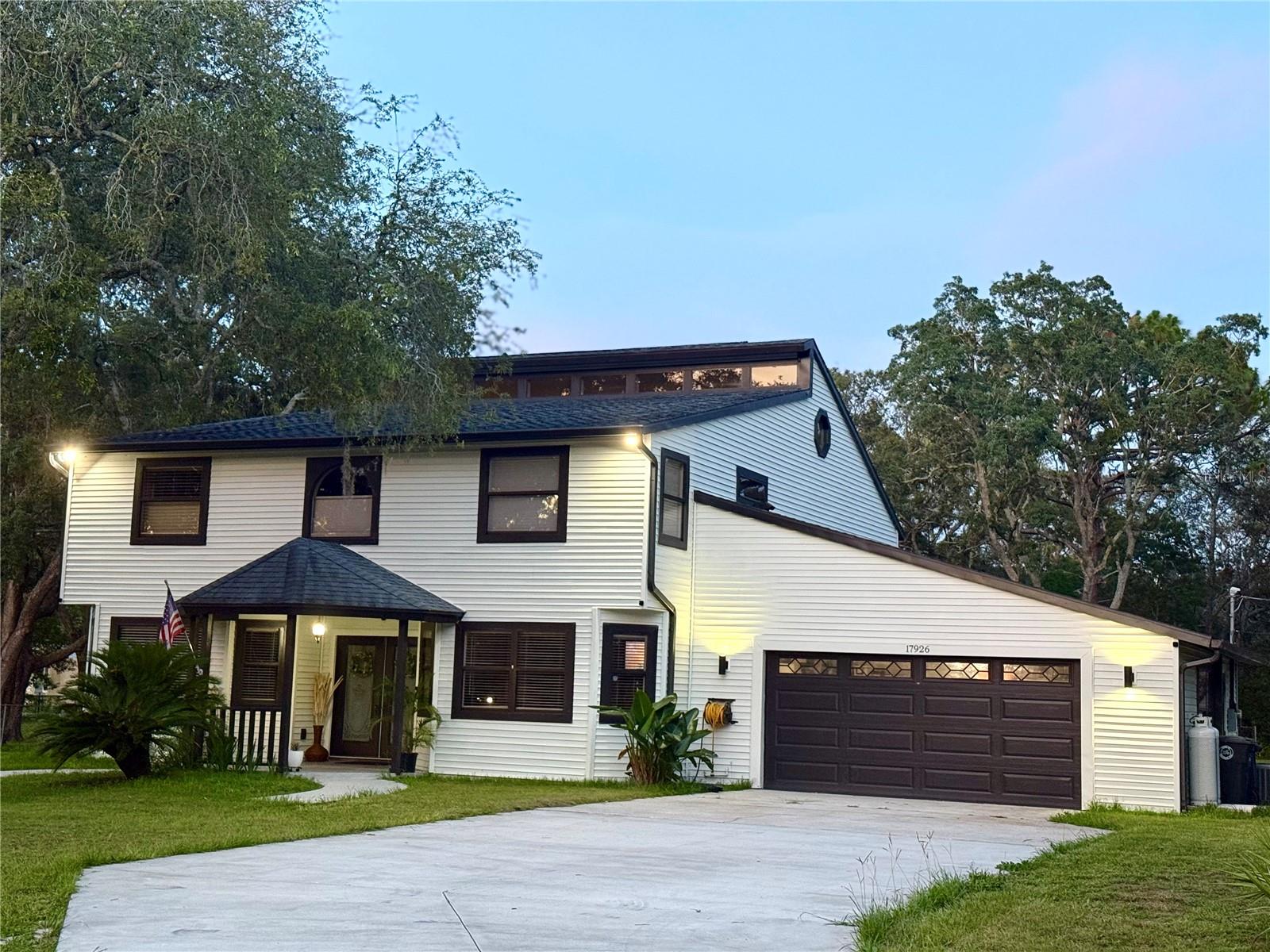
Property Location and Similar Properties
- MLS#: TB8402546 ( Residential )
- Street Address: 17926 Calkins Court
- Viewed: 20
- Price: $649,900
- Price sqft: $155
- Waterfront: No
- Year Built: 1992
- Bldg sqft: 4192
- Bedrooms: 3
- Total Baths: 3
- Full Baths: 3
- Garage / Parking Spaces: 2
- Days On Market: 34
- Additional Information
- Geolocation: 28.4182 / -82.5465
- County: PASCO
- City: Spring Hill
- Zipcode: 34610
- Subdivision: The Highlands
- Elementary School: Shady Hills
- Middle School: Crews Lake
- High School: Hudson
- Provided by: STRAITE REAL ESTATE

- DMCA Notice
-
DescriptionWelcome to your dream home, where comfort, space, and modern design meet country charm on a sprawling 2.16 acre agriculturally zoned lotperfect for your boats, toys, garden, and more. Located in the highly sought after Pigeon community, this beautifully updated 3 bedroom, 3 bathroom home offers an open floor plan with soaring ceilings, elegant porcelain tile flooring throughout, and a spacious living room featuring a cozy wood burning fireplace and built in surround sound. The gourmet kitchen is a true showstopper, featuring stunning Cortez countertops, abundant storage, and a top of the line Viking gas stove with a pot fillerperfect for the home chef. The luxurious master suite includes a walk in closet and private en suite bath, while one of the guest bedrooms offers its own full bathroom, making it ideal for extended family or guests. Step outside to a large covered lanai with ceiling fansperfect for relaxing or entertainingsurrounded by open space and plenty of parking for vehicles, trailers, and recreational toys. You're just 1 mile from restaurants, shopping, and the hospital, only 10 minutes to Weeki Wachee Springs and boat ramps, and 4 miles from the Suncoast Parkway, offering quick access to Tampa and beyond. This home is move in ready, with brand new exterior siding, fresh interior and exterior paint, new gutters, a 2019 A/C system, and an architectural shingle roof (2012) providing long term peace of mind.
Features
Appliances
- Dishwasher
- Disposal
- Electric Water Heater
- Microwave
- Range
- Range Hood
- Refrigerator
Home Owners Association Fee
- 0.00
Carport Spaces
- 0.00
Close Date
- 0000-00-00
Cooling
- Central Air
Country
- US
Covered Spaces
- 0.00
Exterior Features
- French Doors
- Garden
- Lighting
- Private Mailbox
- Rain Gutters
- Storage
Flooring
- Laminate
- Tile
- Wood
Garage Spaces
- 2.00
Heating
- Central
High School
- Hudson High-PO
Insurance Expense
- 0.00
Interior Features
- Cathedral Ceiling(s)
- Ceiling Fans(s)
- Crown Molding
- Eat-in Kitchen
- High Ceilings
- Open Floorplan
- Stone Counters
- Thermostat
- Walk-In Closet(s)
Legal Description
- THE HIGHLANDS UNIT 10 PB 12 PGS 121 TO 137 LOTS 2350 & 2351
Levels
- Two
Living Area
- 2508.00
Lot Features
- Cleared
- Cul-De-Sac
- Street Dead-End
Middle School
- Crews Lake Middle-PO
Area Major
- 34610 - Spring Hl/Brooksville/Shady Hls/WeekiWache
Net Operating Income
- 0.00
Occupant Type
- Owner
Open Parking Spaces
- 0.00
Other Expense
- 0.00
Other Structures
- Shed(s)
- Storage
Parcel Number
- 07-24-18-0040-00002-3500
Possession
- Close Of Escrow
Property Type
- Residential
Roof
- Shingle
School Elementary
- Shady Hills Elementary-PO
Sewer
- Septic Tank
Style
- Colonial
Tax Year
- 2024
Township
- 24
Utilities
- BB/HS Internet Available
- Cable Available
- Electricity Connected
- Propane
- Sewer Connected
Views
- 20
Virtual Tour Url
- https://www.propertypanorama.com/instaview/stellar/TB8402546
Water Source
- Well
Year Built
- 1992
Zoning Code
- AR1
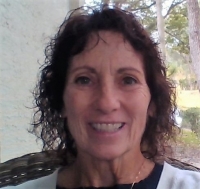
- Judith Bennett, PA,REALTOR ®
- Tropic Shores Realty
- Mobile: 727.808.5356
- judybennetthomes@gmail.com





