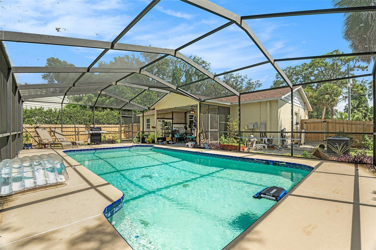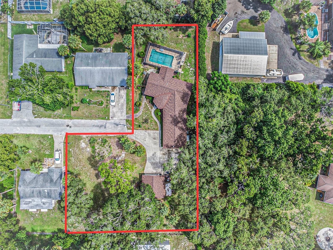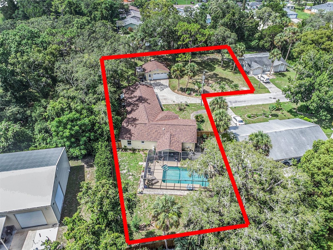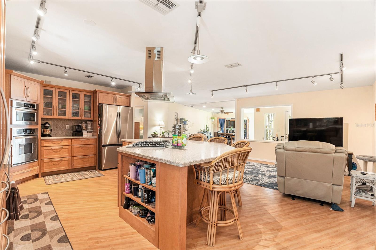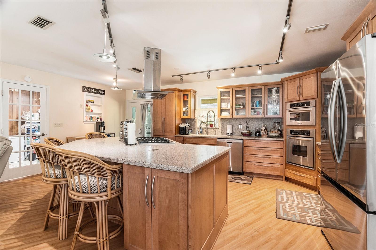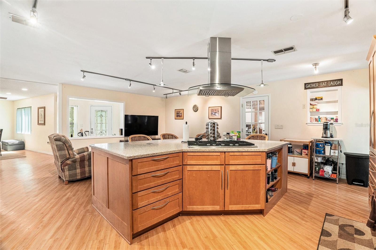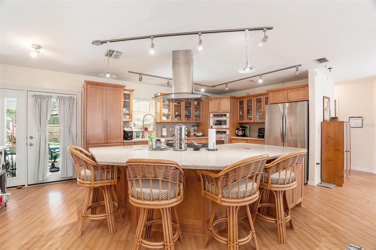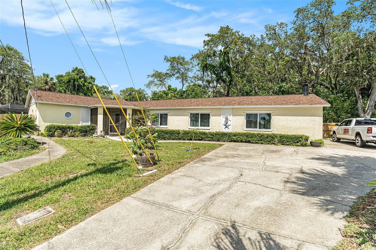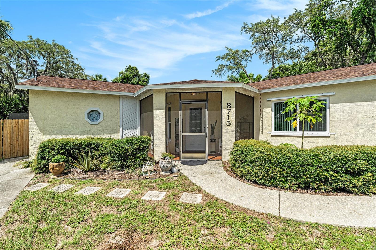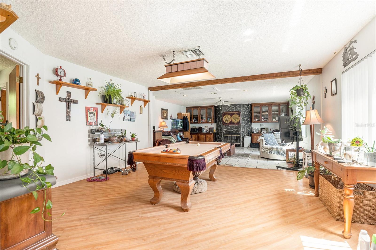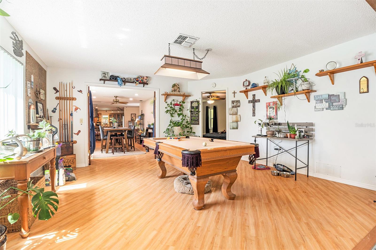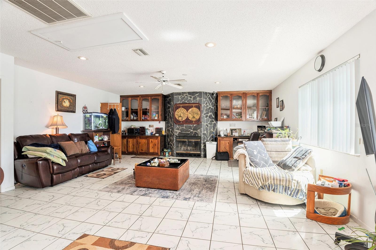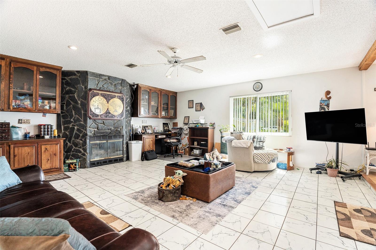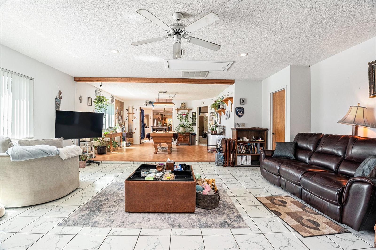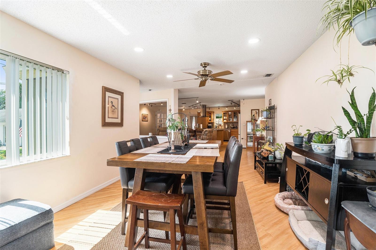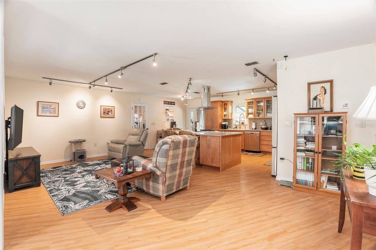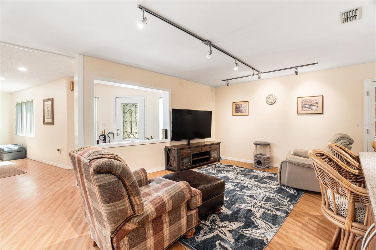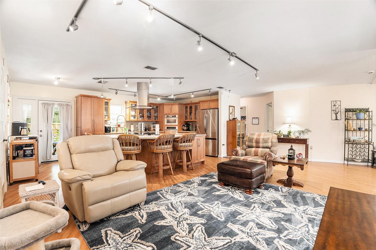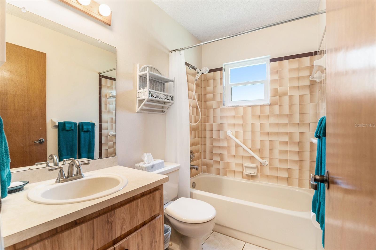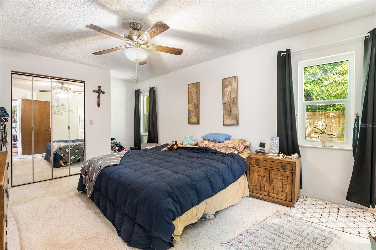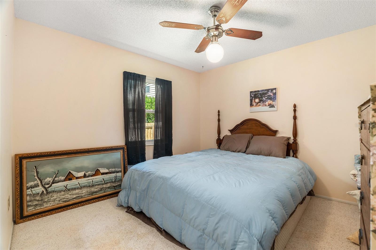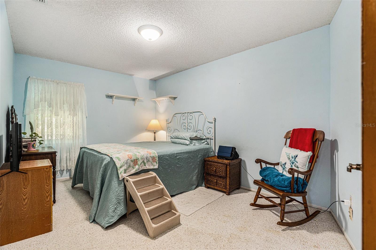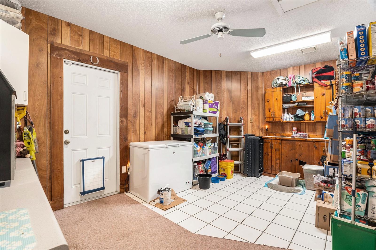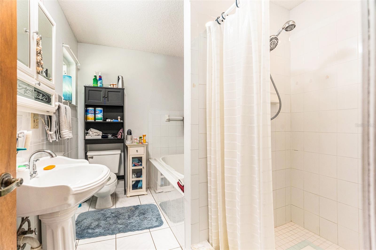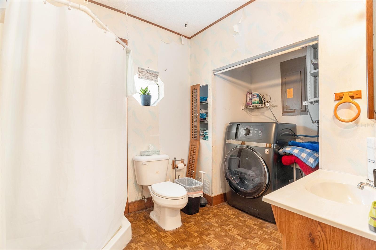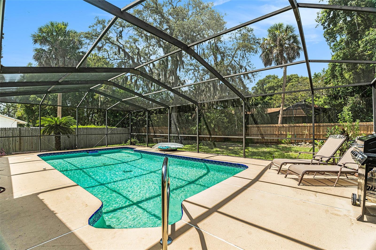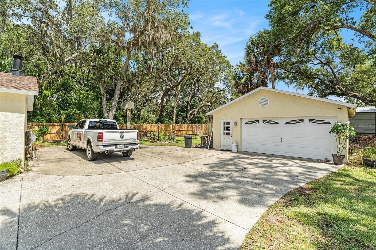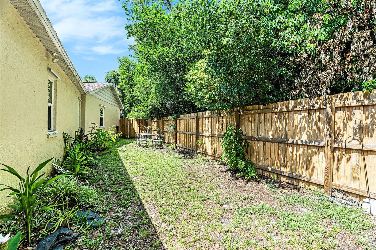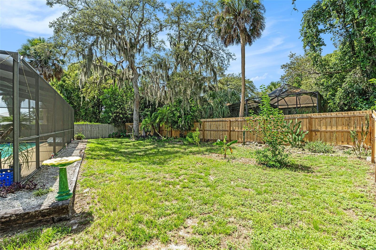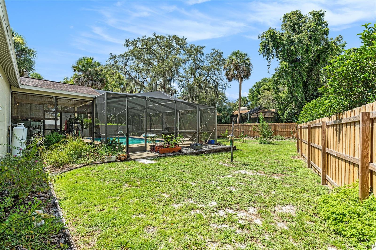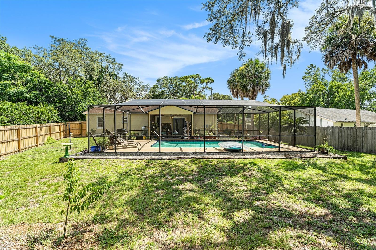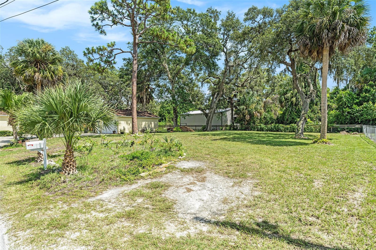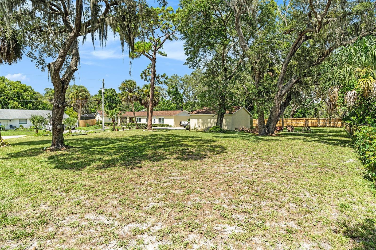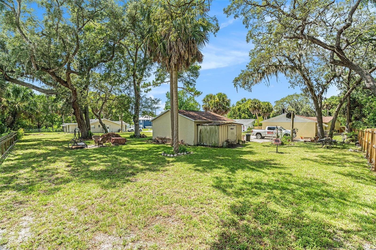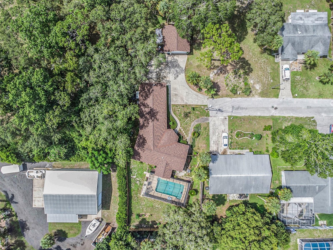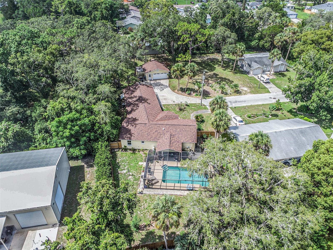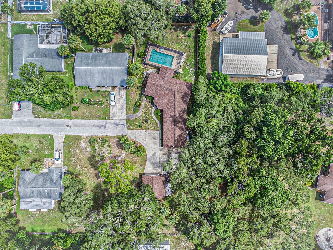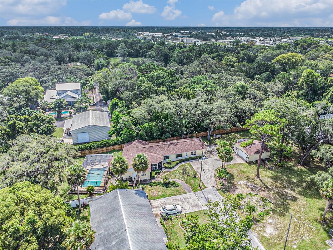Contact Judith Bennett
Schedule A Showing
8715 Longboat Lane, HUDSON, FL 34667
Priced at Only: $445,000
For more Information Call
Mobile: 727.808.5356
Address: 8715 Longboat Lane, HUDSON, FL 34667
Property Photos
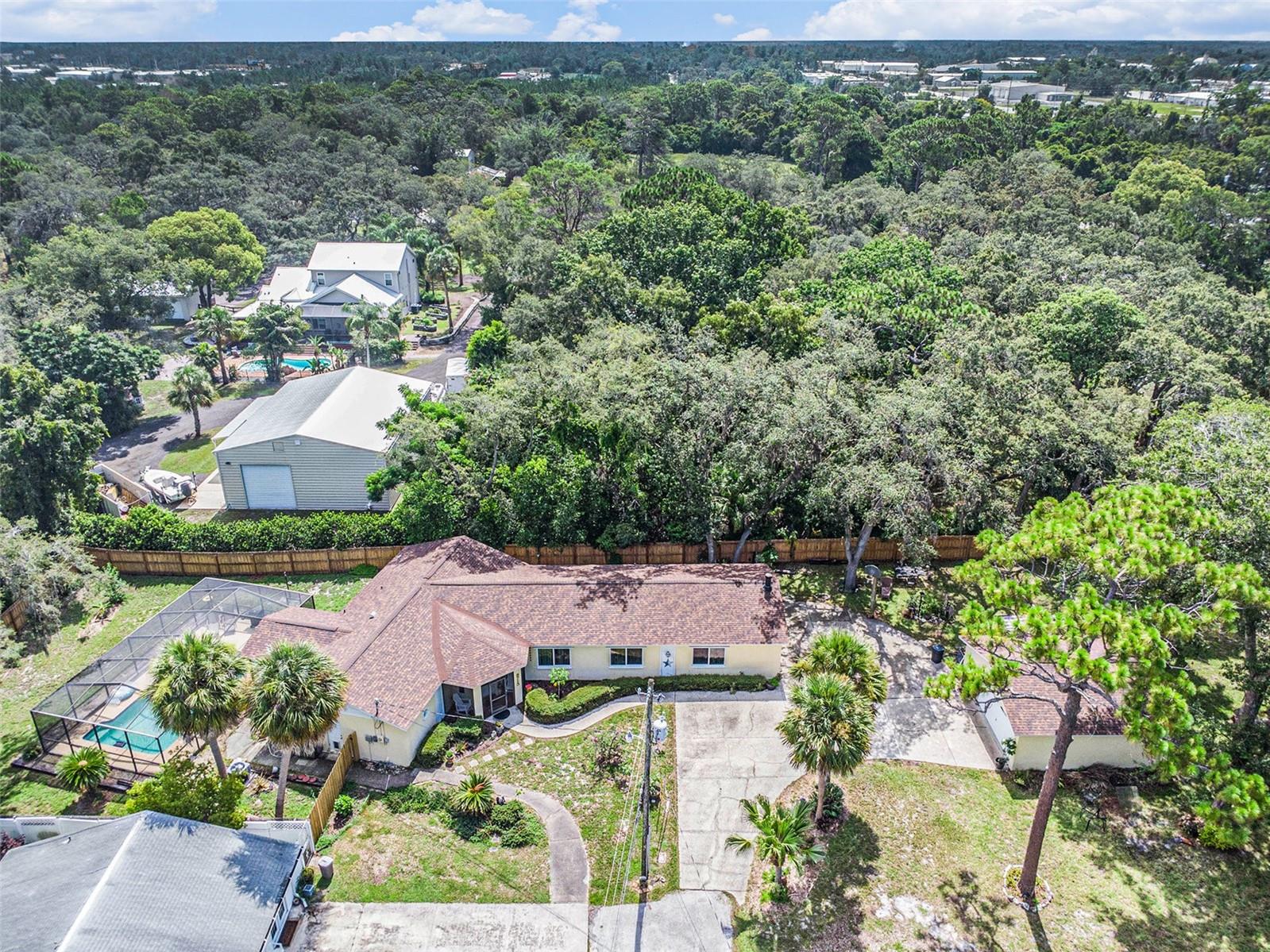
Property Location and Similar Properties
Reduced
- MLS#: TB8408860 ( Residential )
- Street Address: 8715 Longboat Lane
- Viewed: 40
- Price: $445,000
- Price sqft: $134
- Waterfront: No
- Year Built: 1984
- Bldg sqft: 3312
- Bedrooms: 3
- Total Baths: 4
- Full Baths: 3
- 1/2 Baths: 1
- Garage / Parking Spaces: 2
- Days On Market: 15
- Additional Information
- Geolocation: 28.395 / -82.6703
- County: PASCO
- City: HUDSON
- Zipcode: 34667
- Subdivision: Sea Pines
- Elementary School: Hudson Academy (
- Middle School: Bayonet Point
- High School: Hudson
- Provided by: MARK SPAIN REAL ESTATE
- Contact: Paris Vazquez
- 855-299-7653

- DMCA Notice
-
DescriptionSpacious 3 Bed | 3.5 Bath Pool Home on Oversized Lot with Bay Access A Florida Dream! This beautifully maintained 3 bedroom, 3.5 bath POOL home is a true gemsituated at the end of a quiet street on nearly 0.45 acres (oversized lot) for exceptional privacy and space. With 2,488 heated sq ft (3,312 total) and a new roof installed in October 2022, this home is ready for its next chapter. Step into the updated kitchen, a chefs delight featuring sleek stainless steel appliances, an island cooktop, abundant cabinet storage, and bar seatingideal for both casual meals and hosting unforgettable gatherings. The open concept layout flows into a spacious family room complete with a stunning wood burning fireplace, built ins, and warm natural light. Each bedroom is generously sized, offering comfort and flexibility for growing families or guests. The home also includes multiple versatile spacesperfect for a home office, game room (yes, theres room for a pool table!), or additional living zones. Enjoy Florida living at its finest with a screened in pool and lanai, perfect for relaxing afternoons or entertaining in style. The detached 2 car garage includes a workshop area, making it perfect for hobbyists or extra storage. Located in a golf cart friendly waterfront community, youll enjoy optional bay access through a community boat ramp just down the street for only $115/yeara dream for boaters and fishermen. Situated in coastal Hudson, north of Tampa, youll be minutes from waterfront dining, marinas, golf courses, beaches, shopping, and major highways. Why Its a Perfect Airbnb Opportunity With its spacious layout, private pool, and prime location near Floridas Gulf Coast attractions, this home is ideal for short term rentals or an Airbnb investment property. The separate living zones, outdoor entertainment spaces, and proximity to the bay make it especially appealing for vacationers seeking the ultimate Florida getaway. Dont miss this rare opportunity to own a slice of paradiseschedule your private tour today!
Features
Appliances
- Dishwasher
- Dryer
- Microwave
- Refrigerator
- Washer
Home Owners Association Fee
- 115.00
Association Name
- Jim Prack
Association Phone
- 7276052337
Carport Spaces
- 0.00
Close Date
- 0000-00-00
Cooling
- Central Air
Country
- US
Covered Spaces
- 0.00
Exterior Features
- Hurricane Shutters
Flooring
- Carpet
- Tile
Garage Spaces
- 2.00
Heating
- Electric
High School
- Hudson High-PO
Insurance Expense
- 0.00
Interior Features
- Ceiling Fans(s)
- Walk-In Closet(s)
Legal Description
- SEA PINES UNIT 7 OR 618 PG 507 LOT 183 DESC AS COM AT SE COR OF SW1/4 OF SEC TH N00DEG 05' 02"W 1417.42 FT TH N89DEG 35' 46"W 20.25 FT TH N00DEG 03' 14"E 525 FT TH S89DEG 35' 46"E 1293 FT FOR POB TH N00DEG 03' 14"E 125 FT TH S89DEG 35' 46"E 77.01 FT TH S00DEG 06' 54"W 125 FT TH N89DEG 35' 46"W 76.88 FT TO POB & LOT 84 BEING DESC AS COM AT SE COR OF SW1/4 TH NOODEG 05' 02"W 1417.42 FT TH N89DEG 35' 46"W 20.25 FT TH N00DEG 03' 14"E 400 FT TH S89DEG 35' 46"E 1293 FT FOR POB TH N00DEG 03' 14"E 125 F T TH S89DEG 35' 46"E 76.88 FT TH S00DEG 06' 54"W 125 FT TH N89DEG 35' 46"W 76.74 FT TO POB OR 7680 PG 1771
Levels
- One
Living Area
- 2488.00
Middle School
- Bayonet Point Middle-PO
Area Major
- 34667 - Hudson/Bayonet Point/Port Richey
Net Operating Income
- 0.00
Occupant Type
- Owner
Open Parking Spaces
- 0.00
Other Expense
- 0.00
Parcel Number
- 14-24-16-004.A-000.00-183.0
Pets Allowed
- Cats OK
- Dogs OK
Pool Features
- In Ground
Property Type
- Residential
Roof
- Shingle
School Elementary
- Hudson Academy ( 4-8)
Sewer
- Public Sewer
Tax Year
- 2024
Township
- 24
Utilities
- Public
Views
- 40
Water Source
- Public
Year Built
- 1984
Zoning Code
- R4
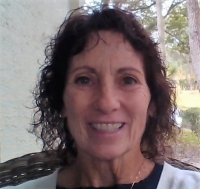
- Judith Bennett, PA,REALTOR ®
- Tropic Shores Realty
- Mobile: 727.808.5356
- judybennetthomes@gmail.com





