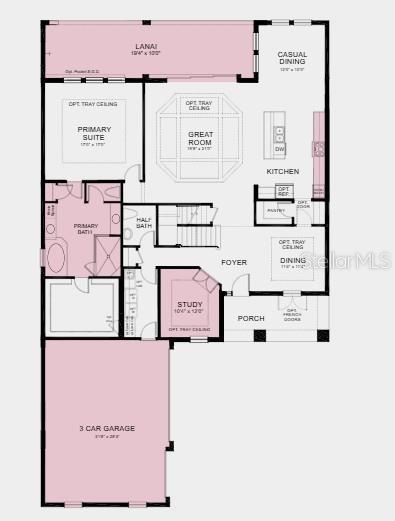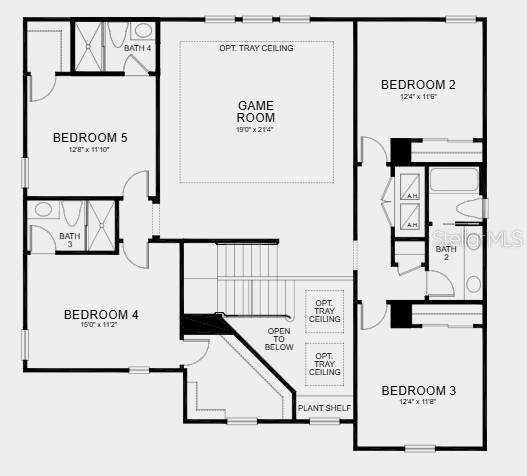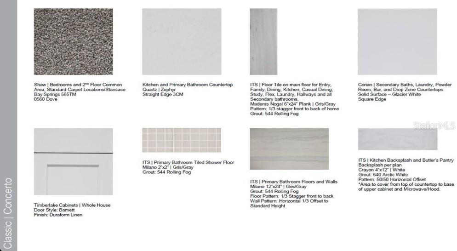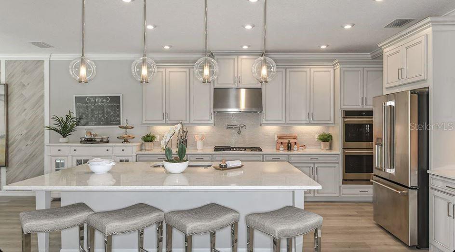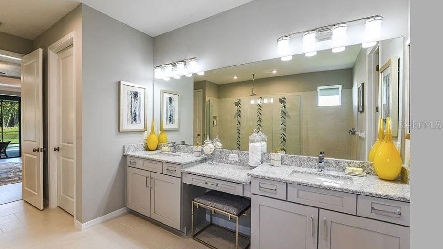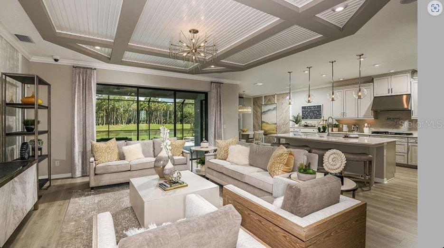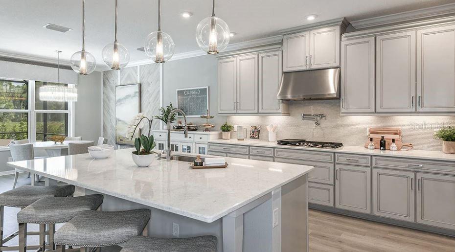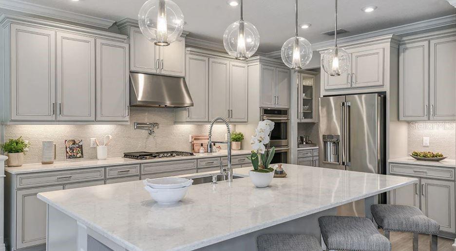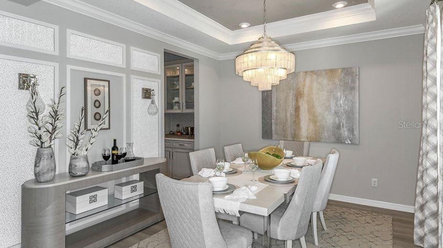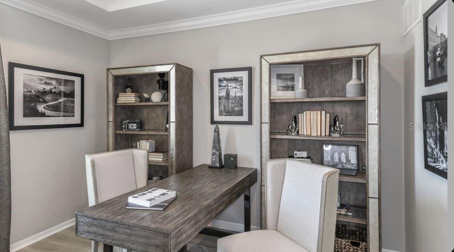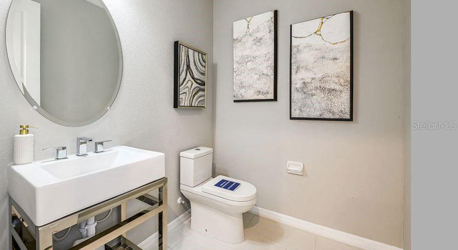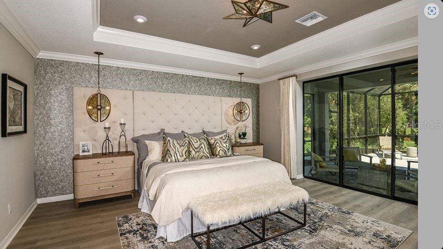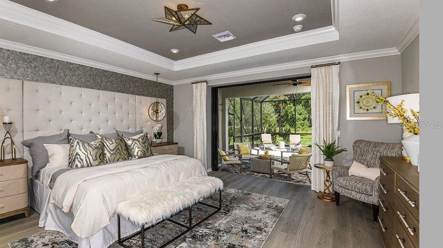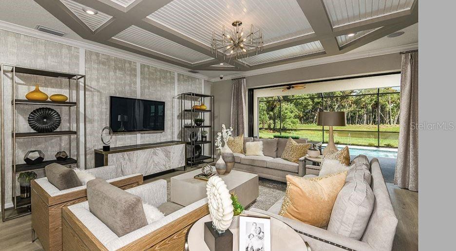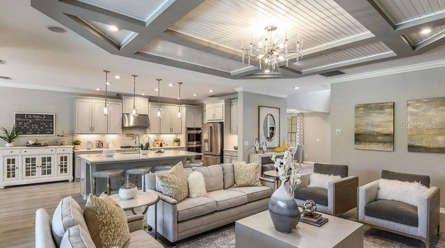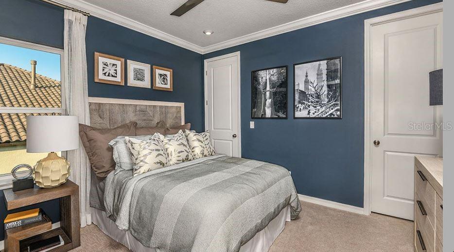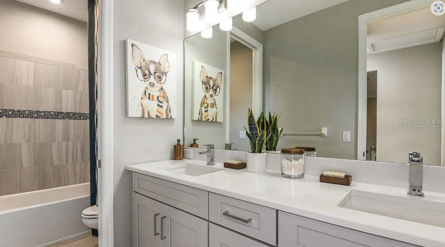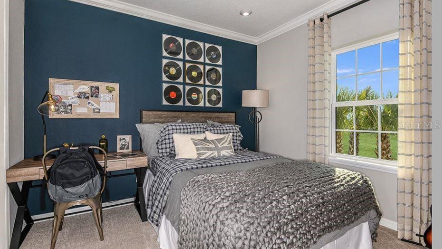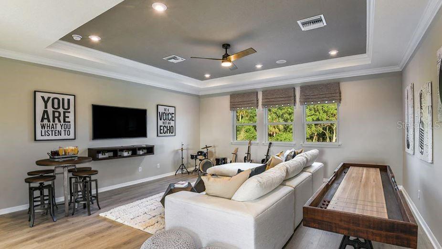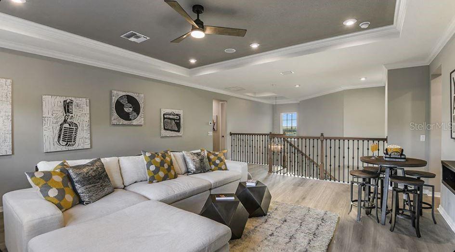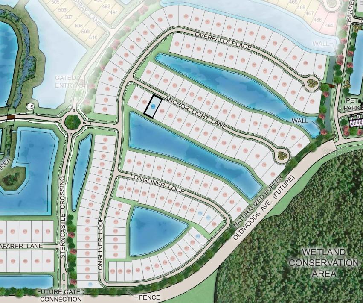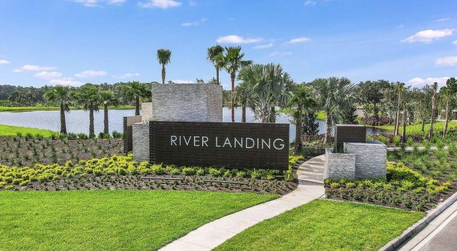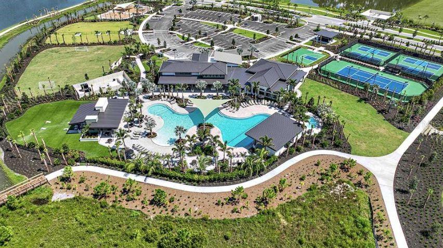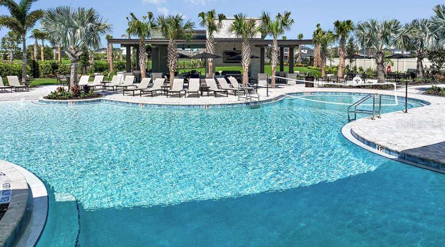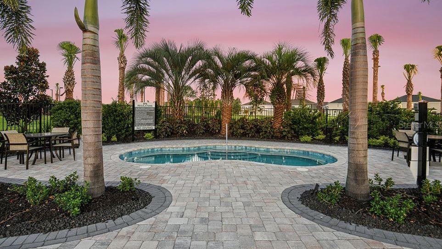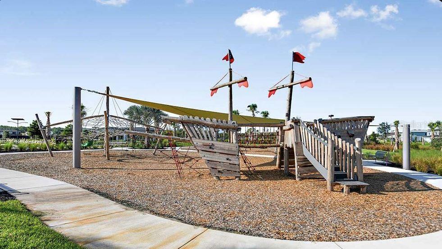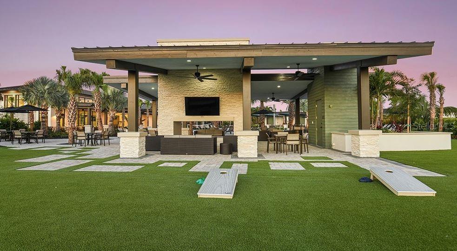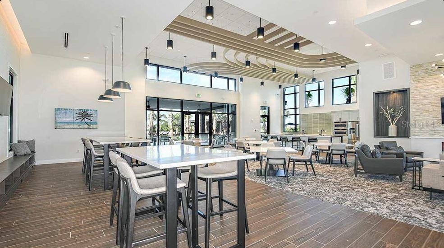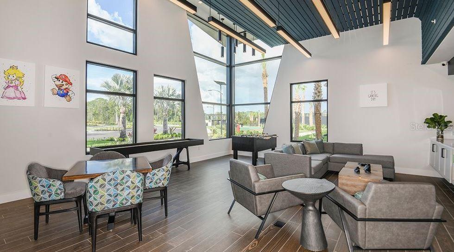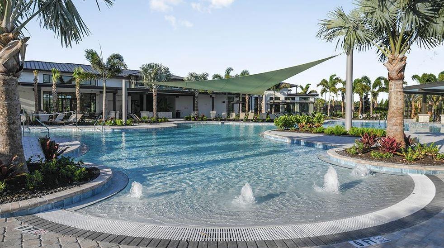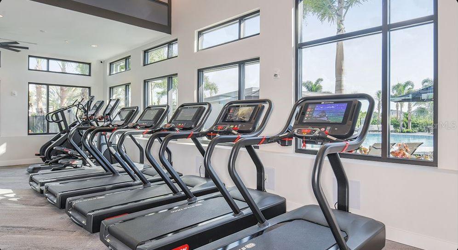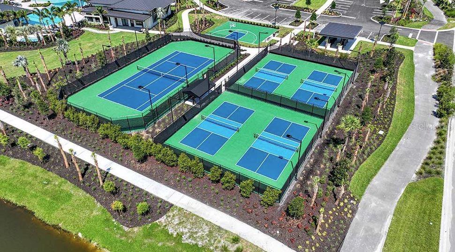Contact Judith Bennett
Schedule A Showing
33900 Anchor Light Lane, WESLEY CHAPEL, FL 33543
Priced at Only: $769,999
For more Information Call
Mobile: 727.808.5356
Address: 33900 Anchor Light Lane, WESLEY CHAPEL, FL 33543
Property Photos
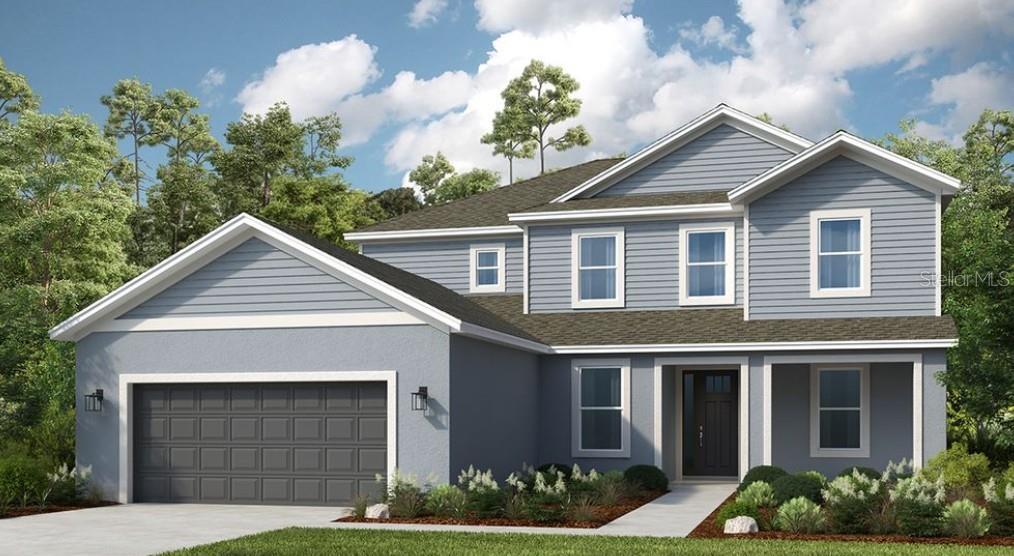
Property Location and Similar Properties
- MLS#: TB8412729 ( Residential )
- Street Address: 33900 Anchor Light Lane
- Viewed: 2
- Price: $769,999
- Price sqft: $166
- Waterfront: No
- Year Built: 2025
- Bldg sqft: 4650
- Bedrooms: 5
- Total Baths: 5
- Full Baths: 4
- 1/2 Baths: 1
- Days On Market: 2
- Additional Information
- Geolocation: 28.1897 / -82.2562
- County: PASCO
- City: WESLEY CHAPEL
- Zipcode: 33543
- Subdivision: River Landing
- Elementary School: Watergrass
- Middle School: Thomas E Weightman
- High School: Wesley Chapel

- DMCA Notice
-
DescriptionUnder Construction. New Construction September Completion! Built by Taylor Morrison, Americas Most Trusted Homebuilder. Step into a welcoming foyer that opens to a formal dining area, staircase, and study with half bath nearby. The kitchen is designed as the heart of the home, with expansive counters, a walk in pantry, and easy flow to the casual dining and great room. Large sliding glass doors fill the space with natural light and lead to a covered lanai for indoor outdoor living. The downstairs primary suite offers a spa style bath and a spacious walk in closet. Upstairs, four bedrooms surround a large game room. Two have private baths and walk in closets, while the others share a bath with dual sinks. River Landing in Wesley Chapel offers small town charm near high end shopping, dining, and schools. Enjoy open concept homes and planned amenities including a clubhouse, resort style pool, sports courts, and a championship golf course. Additional Highlights Include: Pocket sliding glass door at great room, 3 car garage, gourmet kitchen, 8' interior doors, covered extended lanai, deluxe primary bathroom, study in place of flex, and outdoor kitchen rough in. Photos are for representative purposes only. MLS#TB8412729
Features
Appliances
- Built-In Oven
- Convection Oven
- Cooktop
- Dishwasher
- Disposal
- Exhaust Fan
- Microwave
Home Owners Association Fee
- 788.00
Association Name
- Evergreen/ Amy Rockwell
Association Phone
- 877-221-6919
Builder Model
- Sand Key
Builder Name
- Taylor Morrison
Carport Spaces
- 0.00
Close Date
- 0000-00-00
Cooling
- Central Air
Country
- US
Covered Spaces
- 0.00
Exterior Features
- Sliding Doors
Flooring
- Carpet
- Tile
Furnished
- Unfurnished
Garage Spaces
- 3.00
Heating
- Central
High School
- Wesley Chapel High-PO
Insurance Expense
- 0.00
Interior Features
- Crown Molding
- Open Floorplan
- Primary Bedroom Main Floor
- Tray Ceiling(s)
- Walk-In Closet(s)
Legal Description
- RIVER LANDING PHASES 4 AND 5 PB 93 PG 113 LOT 807
Levels
- Two
Living Area
- 3835.00
Middle School
- Thomas E Weightman Middle-PO
Area Major
- 33543 - Zephyrhills/Wesley Chapel
Net Operating Income
- 0.00
New Construction Yes / No
- Yes
Occupant Type
- Vacant
Open Parking Spaces
- 0.00
Other Expense
- 0.00
Parcel Number
- 25-26-20-0110-00000-8070
Pets Allowed
- Number Limit
- Yes
Property Condition
- Under Construction
Property Type
- Residential
Roof
- Shingle
School Elementary
- Watergrass Elementary-PO
Sewer
- Public Sewer
Style
- Craftsman
Tax Year
- 2024
Township
- 26
Utilities
- BB/HS Internet Available
- Cable Available
- Electricity Connected
- Natural Gas Available
- Natural Gas Connected
- Sprinkler Recycled
- Underground Utilities
View
- Water
Virtual Tour Url
- https://my.matterport.com/show/?m=uRVUb1EjDND
Water Source
- Public
Year Built
- 2025
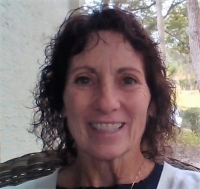
- Judith Bennett, PA,REALTOR ®
- Tropic Shores Realty
- Mobile: 727.808.5356
- judybennetthomes@gmail.com





