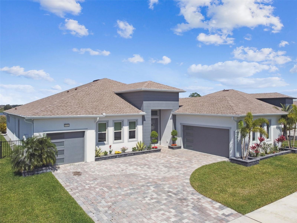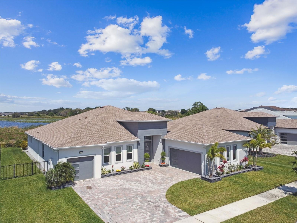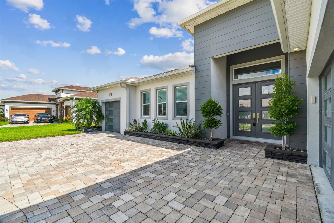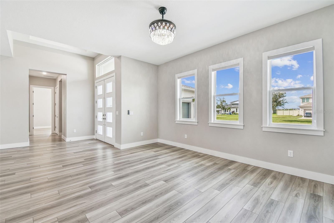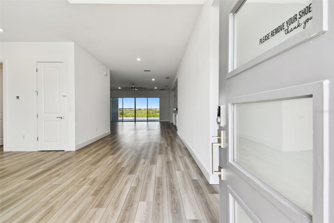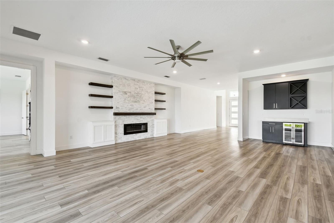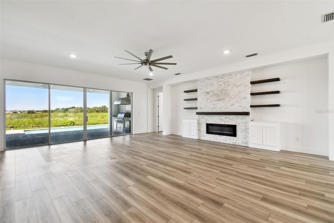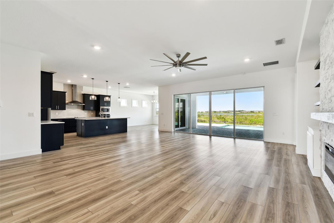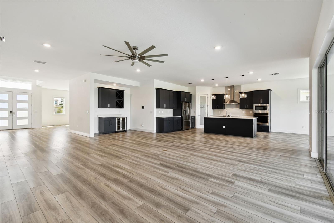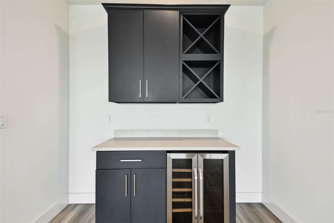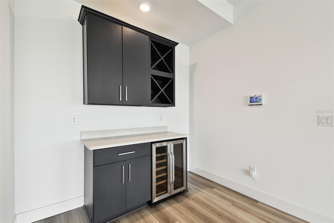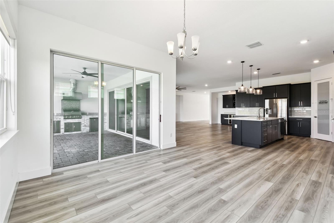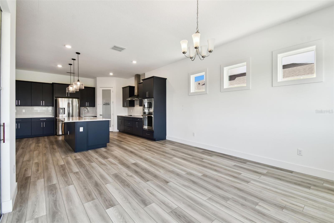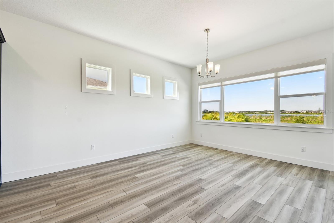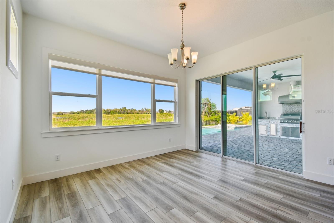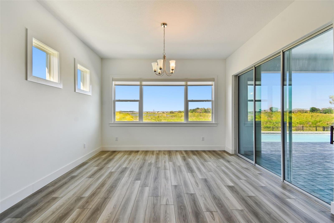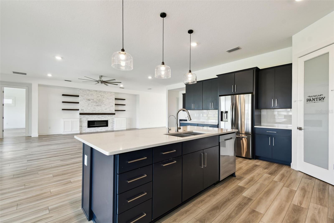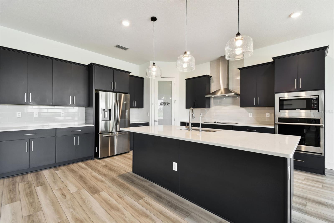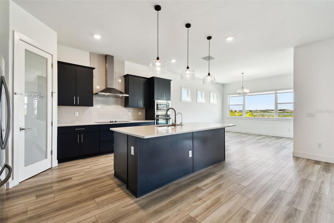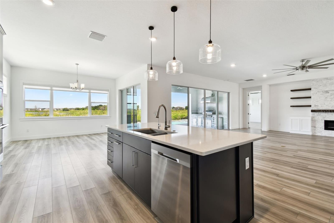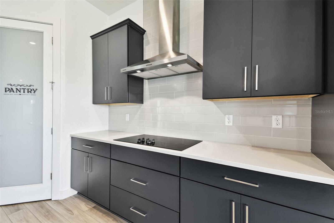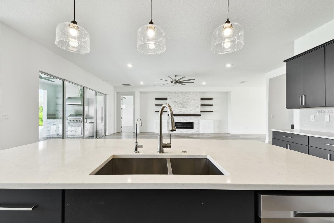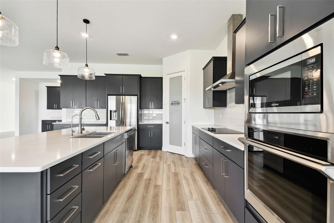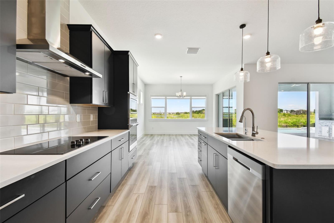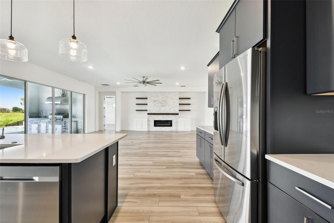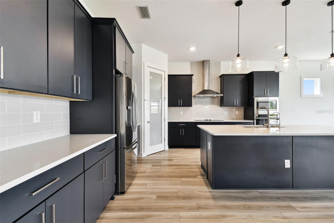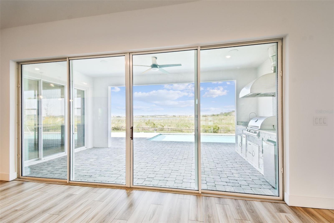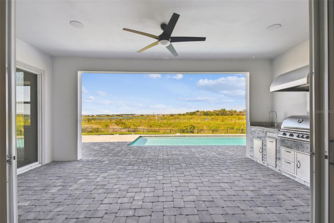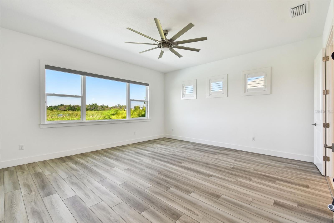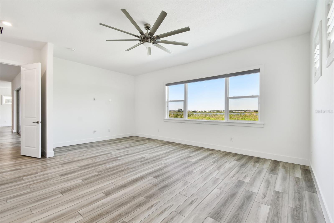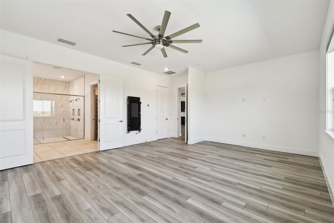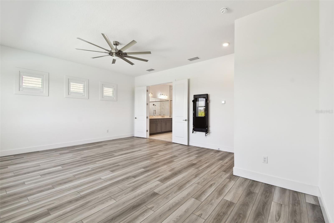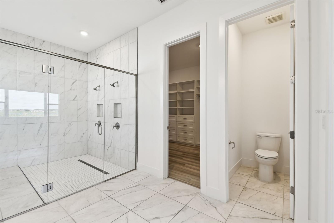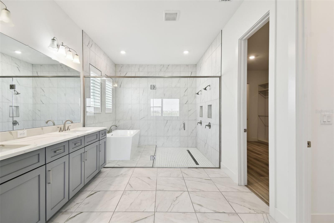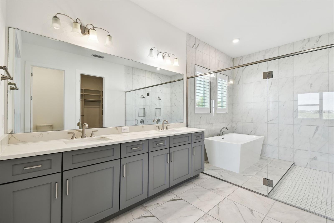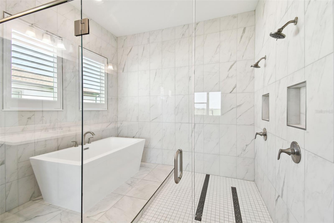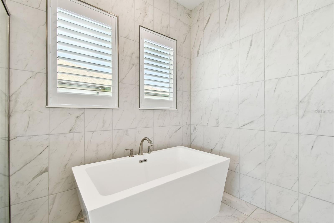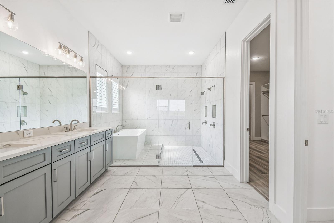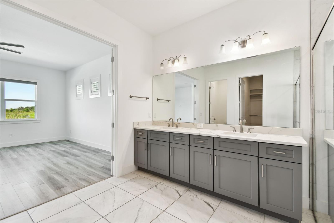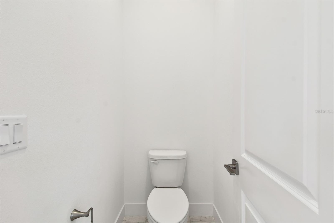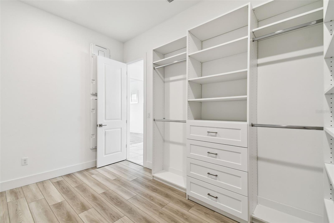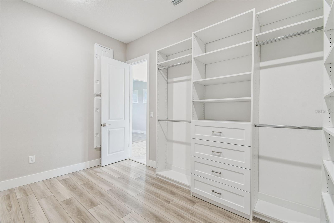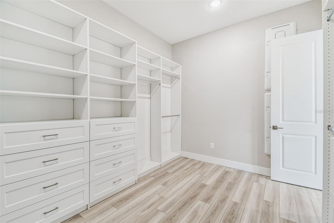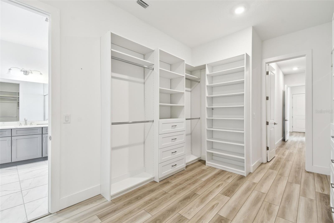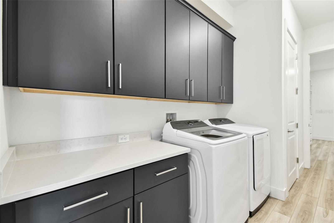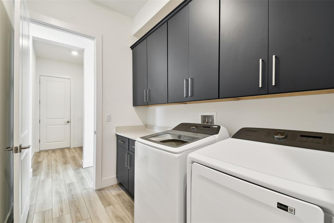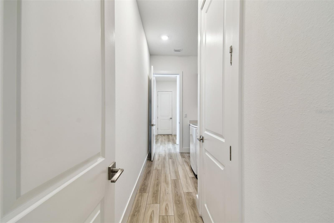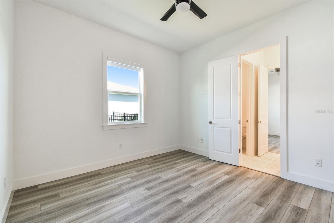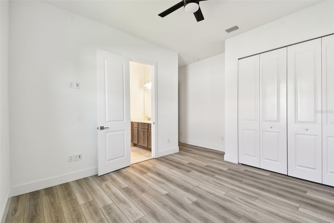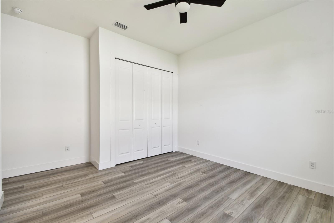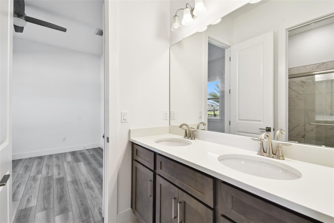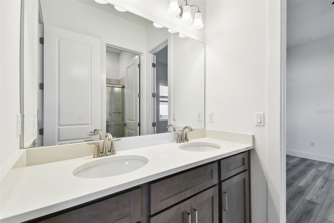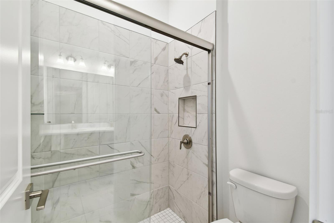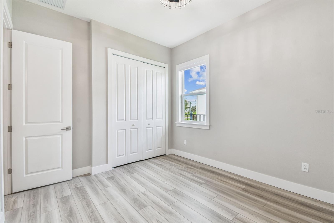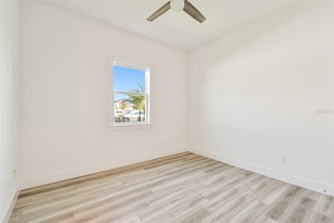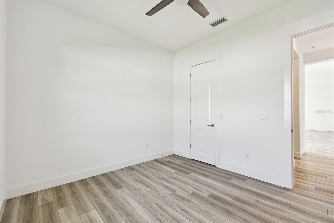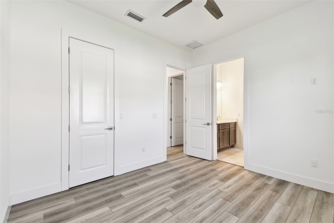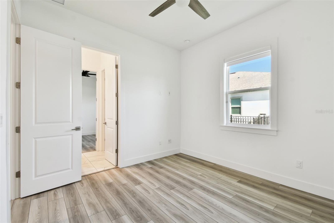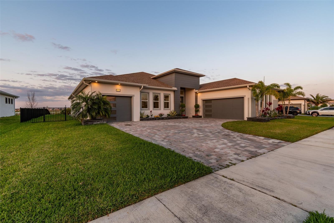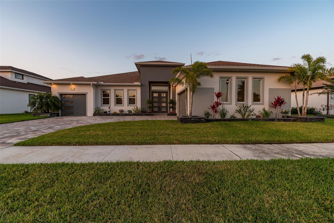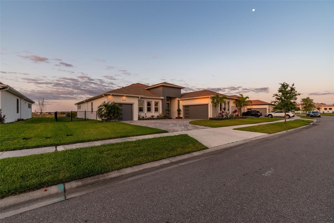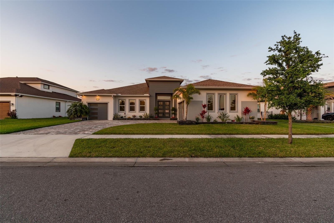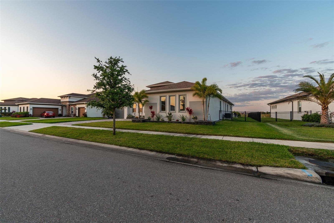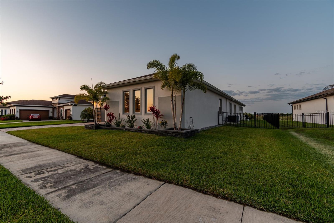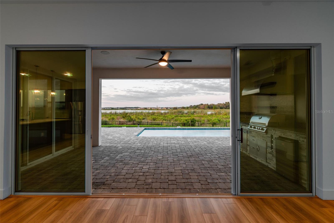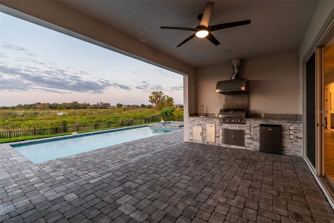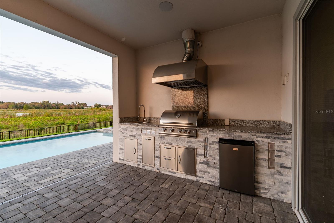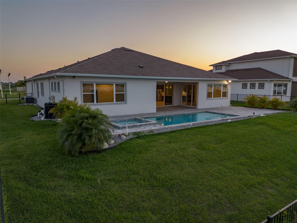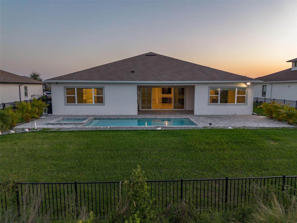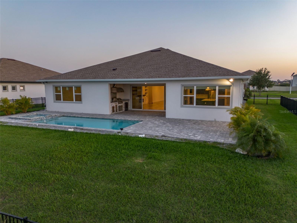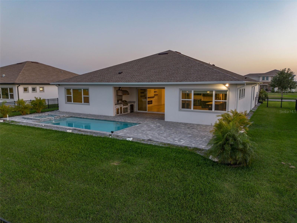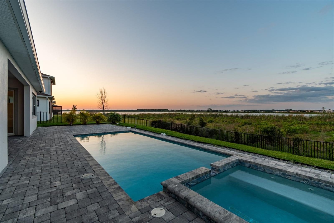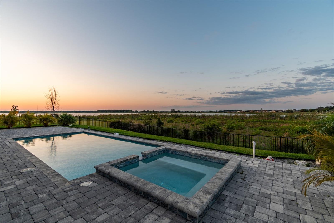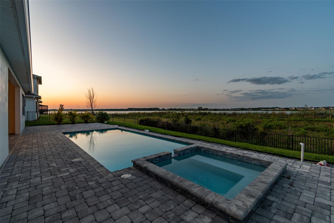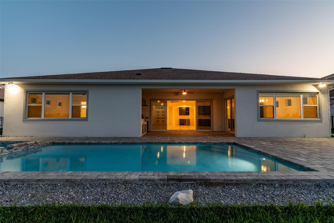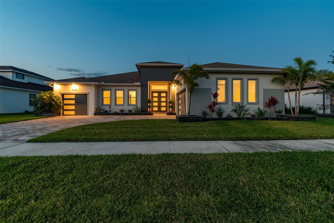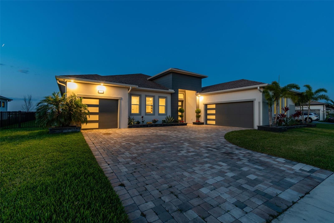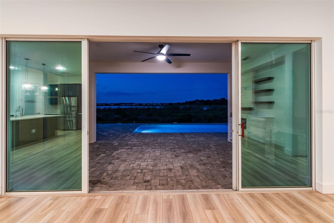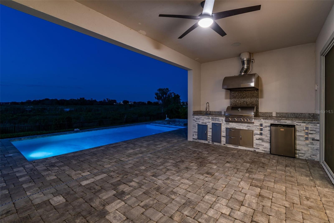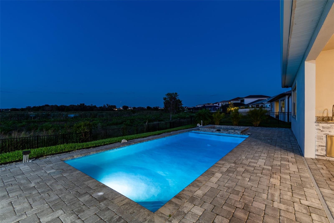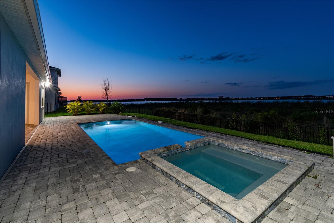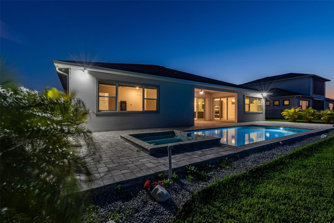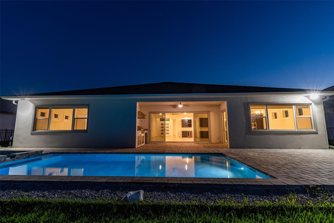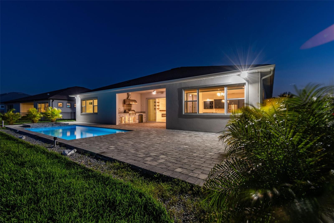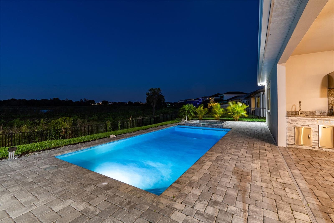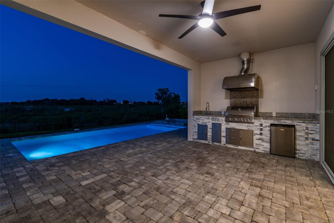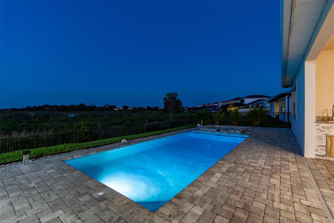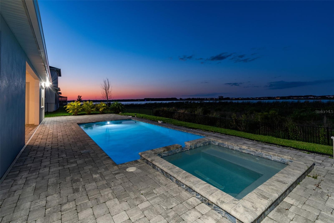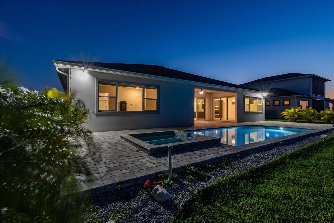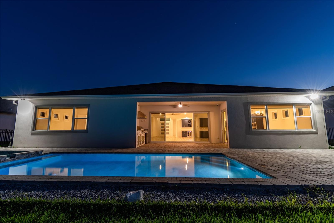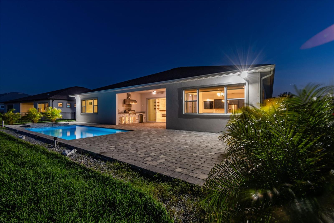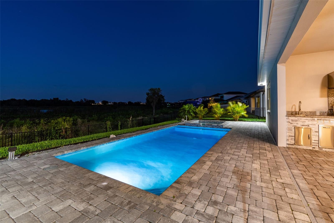Contact Judith Bennett
Schedule A Showing
8936 Sanders Tree Loop, WESLEY CHAPEL, FL 33545
Priced at Only: $999,999
For more Information Call
Mobile: 727.808.5356
Address: 8936 Sanders Tree Loop, WESLEY CHAPEL, FL 33545
Property Photos
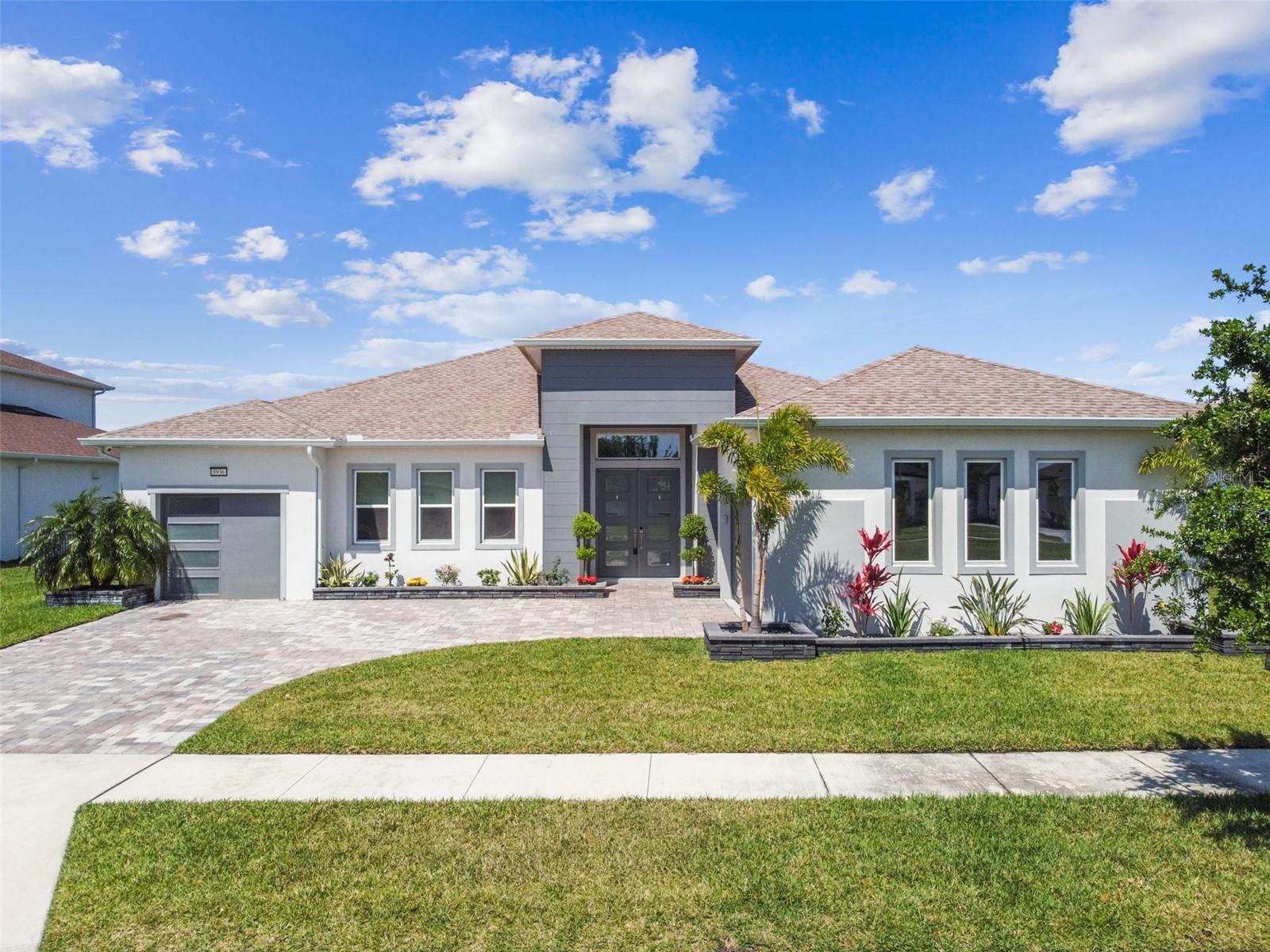
Property Location and Similar Properties
- MLS#: O6299274 ( Residential )
- Street Address: 8936 Sanders Tree Loop
- Viewed: 75
- Price: $999,999
- Price sqft: $229
- Waterfront: No
- Year Built: 2021
- Bldg sqft: 4374
- Bedrooms: 4
- Total Baths: 4
- Full Baths: 3
- 1/2 Baths: 1
- Days On Market: 111
- Additional Information
- Geolocation: 28.2853 / -82.2863
- County: PASCO
- City: WESLEY CHAPEL
- Zipcode: 33545
- Subdivision: Epperson Ranch

- DMCA Notice
-
DescriptionModern Masterpiece in the Nations First Tropical Lagoon Community Epperson Ranch. Welcome to luxury living in this exceptional one story pool home situated on a premium King Lake lot in the gated, award winning Epperson Ranch Lagoon Community; home to the nations first 7.5 acre crystal clear tropical lagoon. Built in 2021 , this residence showcases architectural sophistication and thoughtful upgrades. Interior Features: 4 spacious bedrooms, 3.5 designer bathrooms, Chefs kitchen with Massive quartz island, Elite stainless steel GE Profile appliances, Cooktop with custom hood vent, built in oven, Luxurious owners suite with: Spa like bath featuring a large Community Highlights: Sandy beaches, swim up bar, cabanas, UltraFi high speed internet and cable, Streetleaf solar powered lighting, Golf cart friendly paths, green spaces, and dog parks and Highly rated schools Innovation Preparatory Academy, Kirkland Ranch Academy of Innovation Prime Location: Just minutes from The grove, Tampa Premium Outlets, Shops at Wiregrass, and major retailers including a new Publix, Starbucks, Circle K and more. glass walk in shower, free standing soaking tub & dual vanities, Custom built in designer walk in closet, Grand great room with floor to ceiling four panel sliding glass doors, Formal dining room adjacent to the kitchen, Custom tray ceilings, large trim, and decorative accent walls, Mudroom with built in lockers, 10 foot ceilings and 8 foot interior doors throughout Additional Features: Three car split garage (perfect for golf cart, gym, or workshop); Stylish panel garage doors, Front and rear paver patios, New travertine pool and Upgraded windows for efficiency and natural light
Features
Appliances
- Cooktop
- Disposal
- Microwave
- Range Hood
- Refrigerator
Home Owners Association Fee
- 248.00
Association Name
- Breeze Home Epperson
Association Phone
- 321.263.0132 Ext
Builder Model
- Bismark I
Builder Name
- BISCAYNE
Carport Spaces
- 0.00
Close Date
- 0000-00-00
Cooling
- Central Air
Country
- US
Covered Spaces
- 0.00
Exterior Features
- Awning(s)
- Lighting
- Outdoor Kitchen
- Rain Gutters
- Sidewalk
- Sliding Doors
Flooring
- Tile
Garage Spaces
- 3.00
Heating
- Central
Insurance Expense
- 0.00
Interior Features
- Built-in Features
- Coffered Ceiling(s)
- Crown Molding
- Kitchen/Family Room Combo
- Living Room/Dining Room Combo
- Open Floorplan
Legal Description
- EPPERSON NORTH VILLAGE D-2 PB 80 PG 54 BLOCK 10 LOT 10
Levels
- One
Living Area
- 3500.00
Area Major
- 33545 - Wesley Chapel
Net Operating Income
- 0.00
Occupant Type
- Vacant
Open Parking Spaces
- 0.00
Other Expense
- 0.00
Parcel Number
- 26-25-20-0190-01000-0100
Pets Allowed
- Yes
Pool Features
- Deck
- Gunite
- Heated
- In Ground
Property Type
- Residential
Roof
- Shingle
Sewer
- Public Sewer
Tax Year
- 2024
Township
- 25S
Utilities
- Cable Available
Views
- 75
Virtual Tour Url
- https://www.propertypanorama.com/instaview/stellar/O6299274
Water Source
- Public
Year Built
- 2021
Zoning Code
- MPUD
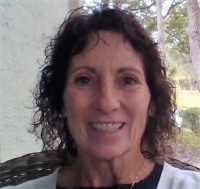
- Judith Bennett, PA,REALTOR ®
- Tropic Shores Realty
- Mobile: 727.808.5356
- judybennetthomes@gmail.com





