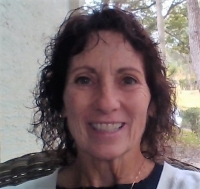Contact Judith Bennett
Schedule A Showing
36424 Sespe Creek Court, Zephyrhills, FL 33540
Priced at Only: $474,550
For more Information Call
Mobile: 727.808.5356
Address: 36424 Sespe Creek Court, Zephyrhills, FL 33540
Property Photos

Property Location and Similar Properties
- MLS#: TB8346888 ( Residential )
- Street Address: 36424 Sespe Creek Court
- Viewed: 20
- Price: $474,550
- Price sqft: $160
- Waterfront: No
- Year Built: 2025
- Bldg sqft: 2966
- Bedrooms: 5
- Total Baths: 3
- Full Baths: 3
- Garage / Parking Spaces: 2
- Days On Market: 127
- Additional Information
- Geolocation: 28.1728 / -82.2079
- County: PASCO
- City: Zephyrhills
- Zipcode: 33540
- Subdivision: Riverwood Estates Phase 1a
- Elementary School: Chester W Taylor
- Middle School: Raymond B Stewart
- High School: Zephryhills
- Provided by: PULTE REALTY OF WEST FLORIDA LLC
- DMCA Notice
-
DescriptionOne or more photo(s) has been virtually staged. Move in Ready Available NOW!! Pulte Homes is Now Selling in Riverwood! Enjoy all the benefits of a new construction home in this highly amenitized community, ideally located in Wesley Chapel. This new community will feature a resort style pool with an open cabana, a clubhouse, a fitness center, nature trails, shared green spaces, pickleball courts, a screened in game room, and a dog park! This two story Tilden home design showcases an open concept floor plan with 18x18 tile flooring in the main living areas, bathrooms, and laundry room, and stain resistant carpet in the bedrooms and loft. The kitchen features an island, a large single bowl sink, stylish white cabinets, 2cm quartz countertops, a 3x6 white subway tiled backsplash, and Whirlpool stainless steel appliances, including a dishwasher, microwave, and range. The bathrooms have matching white cabinets and quartz countertops, and the Owners bath has dual sinks and a walk in shower with niche. This home makes great use of space with the upgraded first floor guest bedroom and a full bath, a versatile loft area, a convenient 2nd floor laundry room, storage under the stairs, a spacious gathering room, a large, covered lanai, and a 2 car garage. Additional features include LED downlights in select living areas, pendant prewire in the kitchen, iron balusters with oak handrail at stairs and a Smart Home technology package with video doorbell.
Features
Appliances
- Dishwasher
- Disposal
- Microwave
- Range
- TanklessWaterHeater
Home Owners Association Fee
- 50.26
Builder Model
- TILDEN
Builder Name
- PULTE HOME COMPANY
- LLC
Carport Spaces
- 0.00
Close Date
- 0000-00-00
Cooling
- CentralAir
Country
- US
Covered Spaces
- 0.00
Exterior Features
- SprinklerIrrigation
- RainGutters
Flooring
- Carpet
- Tile
Garage Spaces
- 2.00
Heating
- Electric
- NaturalGas
High School
- Zephryhills High School-PO
Insurance Expense
- 0.00
Interior Features
- HighCeilings
- KitchenFamilyRoomCombo
- LivingDiningRoom
- SolidSurfaceCounters
- UpperLevelPrimary
- WalkInClosets
Legal Description
- RIVERWOOD ESTATES PHASE 1A PB 64 PG 123 BLOCK 7 LOT 2
Levels
- Two
Living Area
- 2402.00
Lot Features
- Landscaped
Middle School
- Raymond B Stewart Middle-PO
Area Major
- 33540 - Zephyrhills
Net Operating Income
- 0.00
New Construction Yes / No
- Yes
Occupant Type
- Vacant
Open Parking Spaces
- 0.00
Other Expense
- 0.00
Parcel Number
- 33-26-21-0020-00700-0020
Pet Deposit
- 0.00
Pets Allowed
- BreedRestrictions
- NumberLimit
- Yes
Property Condition
- NewConstruction
Property Type
- Residential
Roof
- Shingle
School Elementary
- Chester W Taylor Elemen-PO
Security Deposit
- 0.00
Sewer
- PublicSewer
Tax Year
- 2024
The Range
- 0.00
Trash Expense
- 0.00
Utilities
- CableAvailable
- ElectricityAvailable
- NaturalGasAvailable
- HighSpeedInternetAvailable
- SewerConnected
- WaterAvailable
- WaterNotAvailable
Views
- 20
Virtual Tour Url
- https://my.matterport.com/show/?m=fbiTwu2WtfG
Water Source
- None
Year Built
- 2025
Zoning Code
- MPUD

- Judith Bennett, PA,REALTOR ®
- Tropic Shores Realty
- Mobile: 727.808.5356
- judybennetthomes@gmail.com

































