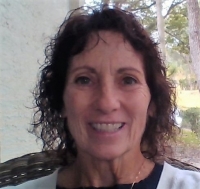Contact Judith Bennett
Schedule A Showing
2330 Tarragon Lane, Trinity, FL 34655
Priced at Only: $582,900
For more Information Call
Mobile: 727.808.5356
Address: 2330 Tarragon Lane, Trinity, FL 34655
Property Photos

Property Location and Similar Properties
- MLS#: W7873219 ( Residential )
- Street Address: 2330 Tarragon Lane
- Viewed: 10
- Price: $582,900
- Price sqft: $167
- Waterfront: Yes
- Wateraccess: Yes
- Waterfront Type: LakeFront,Pond,RiverAccess
- Year Built: 2004
- Bldg sqft: 3499
- Bedrooms: 5
- Total Baths: 3
- Full Baths: 3
- Garage / Parking Spaces: 3
- Days On Market: 97
- Additional Information
- Geolocation: 28.1932 / -82.7147
- County: PASCO
- City: Trinity
- Zipcode: 34655
- Subdivision: Magnolia Estates
- Provided by: BHHS FLORIDA PROPERTIES GROUP
- DMCA Notice
-
DescriptionBrand new roof prior to closing you pick the color! Indulge in the epitome of luxury living within the exclusive confines of Magnolia Estates, a prestigious gated community nestled in the highly coveted Trinity area. This exquisite residence features 5 bedrooms or 4 plus office with closet, and 3 full baths. Situated on meticulously manicured grounds, the property offers unrivaled vistas of a tranquil pond, creating a picturesque backdrop for lavish living. For the outdoor enthusiast, a private boat ramp provides direct access to the Anclote River and Gulf waters, inviting you to embark on aquatic adventures at your leisure so bring your boats, kayaks and fishing tackle. Enjoy many years of worry free with a new roof being replaced with offer you get to pick your color. Inside, you have a bright and open tri split desired floor plan. A lavish owner's retreat has an extended sitting area, double tray ceiling, and a sumptuous ensuite adorned with a walk in shower, soaking tub, and his/her sinks with stunning granite and don't forget to check out the amazing his/her closets. The gourmet kitchen is a culinary haven with a charming breakfast area overlooking the scenic pond. Sliding glass doors seamlessly connect indoor and outdoor spaces, leading to a breathtaking backyard area perfect for hosting soires or unwinding with loved ones. In the mornings, don't forget to watch the breathtaking sunrise right from your lanai. The community offers an array of amenities, including a playground, and dont forget the communities private boat ramp, all complemented by LOW HOA fees NO CDD, NO FLOOD requirements. Zoned for TOP RATED schools Seven Springs Middle and JW Mitchell and conveniently located near shopping, dining, hospitals and of course beaches, this home epitomizes luxurious Florida living. With its multitude of upgrades and unparalleled amenities, this is more than just a residenceit's a testament to refined living. Immerse yourself in the splendor of this extraordinary home by clicking the tour link for a live video experience."
Features
Possible Terms
- Cash
- Conventional
- FHA
- VaLoan
Waterfront Description
- LakeFront
- Pond
- RiverAccess
Appliances
- BuiltInOven
- Cooktop
- Dishwasher
- ElectricWaterHeater
- Disposal
- Microwave
- Refrigerator
Association Amenities
- Gated
- Playground
- Security
Home Owners Association Fee
- 303.00
Home Owners Association Fee Includes
- AssociationManagement
- CommonAreas
- Taxes
- Trash
Carport Spaces
- 0.00
Close Date
- 0000-00-00
Cooling
- CentralAir
- CeilingFans
Country
- US
Covered Spaces
- 0.00
Exterior Features
- SprinklerIrrigation
- Lighting
- RainGutters
Fencing
- ChainLink
- Fenced
Flooring
- Carpet
- CeramicTile
- Vinyl
Garage Spaces
- 3.00
Heating
- Central
- Electric
Insurance Expense
- 0.00
Interior Features
- BuiltInFeatures
- TrayCeilings
- CeilingFans
- EatInKitchen
- HighCeilings
- KitchenFamilyRoomCombo
- LivingDiningRoom
- MainLevelPrimary
- OpenFloorplan
- StoneCounters
- SplitBedrooms
- WalkInClosets
- WoodCabinets
Legal Description
- MAGNOLIA ESTATES PHASE ONE PB 49 PG 022 LOT 71
Levels
- One
Living Area
- 2638.00
Lot Features
- Cleared
- Flat
- NearGolfCourse
- Level
- Landscaped
Area Major
- 34655 - New Port Richey/Seven Springs/Trinity
Net Operating Income
- 0.00
Occupant Type
- Owner
Open Parking Spaces
- 0.00
Other Expense
- 0.00
Parcel Number
- 16-26-28-0120-00000-0710
Parking Features
- Driveway
- Garage
- GarageDoorOpener
- Oversized
Pet Deposit
- 0.00
Pets Allowed
- CatsOk
- DogsOk
Pets Comments
- Extra Large (101+ Lbs.)
Property Condition
- NewConstruction
Property Type
- Residential
Roof
- Shingle
Security Deposit
- 0.00
Sewer
- PublicSewer
Tax Year
- 2024
The Range
- 0.00
Trash Expense
- 0.00
Utilities
- CableAvailable
- ElectricityConnected
- MunicipalUtilities
- PhoneAvailable
- SewerConnected
- UndergroundUtilities
- WaterConnected
View
- Lake
- Pond
- Water
Views
- 10
Virtual Tour Url
- https://lightlineproductions.hd.pics/2330-Tarragon-Ln
Water Source
- Public
Year Built
- 2004
Zoning Code
- MPUD

- Judith Bennett, PA,REALTOR ®
- Tropic Shores Realty
- Mobile: 727.808.5356
- judybennetthomes@gmail.com



































































