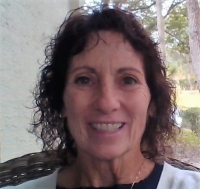Contact Judith Bennett
Schedule A Showing
10106 Tolman Drive, Hudson, FL 34667
Priced at Only: $359,900
For more Information Call
Mobile: 727.808.5356
Address: 10106 Tolman Drive, Hudson, FL 34667
Property Photos

Property Location and Similar Properties
- MLS#: W7875047 ( Residential )
- Street Address: 10106 Tolman Drive
- Viewed: 26
- Price: $359,900
- Price sqft: $138
- Waterfront: No
- Year Built: 2017
- Bldg sqft: 2606
- Bedrooms: 3
- Total Baths: 2
- Full Baths: 2
- Garage / Parking Spaces: 2
- Days On Market: 52
- Additional Information
- Geolocation: 28.4258 / -82.6475
- County: PASCO
- City: Hudson
- Zipcode: 34667
- Subdivision: Briar Oaks Village 2
- Elementary School: Shady Hills Elementary PO
- Middle School: Crews Lake Middle PO
- High School: Hudson High PO
- Provided by: RE/MAX CHAMPIONS
- DMCA Notice
-
DescriptionOne or more photo(s) has been virtually staged. * welcome home! * immaculate and move in ready! *great opportunity! * spacious, newer ( built in 2017), 3br + den/office or possible 4th br. , 2 bth, 2 car garage home situated on a conservation and fence in lot, awaits you! * it has an open concept floorplan which offers much versatility for everyday living and entertaining. * the upgraded kitchen features rich brown custom cabinetry, granite countertops, breakfast bar, and stainless steel appliances. * the kitchen adjoins the generous size familyroom which is ideal for comfort and and easy living space. * nice vaulted/high ceilings for an open and airy feel. * split bedroom floorplan. * the primary master suite offers ample space , walk in closet with a custom closet organizer and an en suite primary bath consisting of a garden tub , separate shower, granite countertops, and dual sinks. * the 2nd and 3rd bedrooms are adjacent to one another , each bedroom has a custom closet organizer as well. * the 2nd bath has a walk in shower granite countertop vanity, and is adjacent to the bedrooms for convenience. * additionally, another great feature to this wonderful home is the extra den/office or possible 4th br (no closet) located near the back of the home. * it features nice double doors, extra cabinets up top on one wall (ideal for storage) , and sliding doors out to the lanai area. * the "pavered" lanai area was upgraded to an extra large size, has a screened enclosure, and is just a perfect outdoor living space to enjoy the florida sunshine and living! ^ you can enter the lovely fenced in backyard which has a conservation view to enjoy! * this wonderful community of briar oaks features a great neighborhood atmosphere and includes a playground and dog park area. * it is conveniently located to hwy 19 for commuting, shopping, restaurants, beaches, local attractions medical/professional offices, schools, and much more! * low hoa monthly fee and no cdd fee! * quick close! Call today for your private tour! A must see! * this is truly a gem and is waiting for you to make it your next new home! * thank you!
Features
Possible Terms
- Cash
- Conventional
- FHA
- VaLoan
Appliances
- Dryer
- Dishwasher
- ElectricWaterHeater
- Disposal
- Microwave
- Range
- Refrigerator
- Washer
Association Amenities
- Playground
Home Owners Association Fee
- 75.00
Carport Spaces
- 0.00
Close Date
- 0000-00-00
Cooling
- CentralAir
- CeilingFans
Country
- US
Covered Spaces
- 0.00
Exterior Features
- SprinklerIrrigation
Fencing
- Fenced
Flooring
- Carpet
- CeramicTile
- PorcelainTile
Garage Spaces
- 2.00
Heating
- Central
- Electric
High School
- Hudson High-PO
Insurance Expense
- 0.00
Interior Features
- BuiltInFeatures
- CeilingFans
- EatInKitchen
- HighCeilings
- KitchenFamilyRoomCombo
- LivingDiningRoom
- MainLevelPrimary
- OpenFloorplan
- StoneCounters
- SplitBedrooms
- SolidSurfaceCounters
- VaultedCeilings
- WalkInClosets
- WoodCabinets
- Attic
Legal Description
- BRIAR OAKS VILLAGE 2 PB 71 PG 124 BLOCK 6 LOT 3 OR 9551 PG 639
Levels
- One
Living Area
- 2053.00
Lot Features
- ConservationArea
- Landscaped
Middle School
- Crews Lake Middle-PO
Area Major
- 34667 - Hudson/Bayonet Point/Port Richey
Net Operating Income
- 0.00
Occupant Type
- Vacant
Open Parking Spaces
- 0.00
Other Expense
- 0.00
Parcel Number
- 17-24-06-008.0-006.00-003.0
Parking Features
- Driveway
- Garage
- GarageDoorOpener
Pet Deposit
- 0.00
Pets Allowed
- CatsOk
- DogsOk
- NumberLimit
Possession
- CloseOfEscrow
Property Type
- Residential
Roof
- Shingle
School Elementary
- Shady Hills Elementary-PO
Security Deposit
- 0.00
Sewer
- PublicSewer
Tax Year
- 2024
The Range
- 0.00
Trash Expense
- 0.00
Utilities
- CableAvailable
- ElectricityConnected
- HighSpeedInternetAvailable
- SewerConnected
- WaterConnected
Views
- 26
Virtual Tour Url
- https://www.propertypanorama.com/instaview/stellar/W7875047
Water Source
- Public
Year Built
- 2017
Zoning Code
- MPUD

- Judith Bennett, PA,REALTOR ®
- Tropic Shores Realty
- Mobile: 727.808.5356
- judybennetthomes@gmail.com




















































































