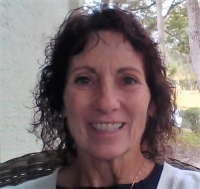Contact Judith Bennett
Schedule A Showing
4287 Woodland Retreat Boulevard, New Port Richey, FL 34655
Priced at Only: $995,000
For more Information Call
Mobile: 727.808.5356
Address: 4287 Woodland Retreat Boulevard, New Port Richey, FL 34655
Property Photos

Property Location and Similar Properties
- MLS#: W7876319 ( Residential )
- Street Address: 4287 Woodland Retreat Boulevard
- Viewed: 19
- Price: $995,000
- Price sqft: $216
- Waterfront: No
- Year Built: 2019
- Bldg sqft: 4599
- Bedrooms: 4
- Total Baths: 3
- Full Baths: 3
- Garage / Parking Spaces: 3
- Days On Market: 13
- Additional Information
- Geolocation: 28.2205 / -82.6413
- County: PASCO
- City: New Port Richey
- Zipcode: 34655
- Subdivision: Woodlands/longleaf
- Elementary School: Longleaf Elementary PO
- Middle School: River Ridge Middle PO
- High School: River Ridge High PO
- Provided by: RE/MAX ALLIANCE GROUP
- DMCA Notice
-
DescriptionShowstopper Luxury Estate in the Gated community of The Woodlands at Longleaf Resort Style Pool, Designer Finishes & Private Preserve Views. Discover exceptional luxury living in this nearly new and impeccably upgraded 4 bedroom, 3 bath + bonus flex room WestBay Key West model, nestled on a premium preserve lot in the prestigious gated community of The Woodlands at Longleaf. Boasting 3,418 sq ft of sophisticated design and over $200,000 in custom upgrades, this estate offers a private sanctuary with every luxury imaginable. Step inside to a grand open concept layout with soaring 12 ceilings, custom LED smart lighting, 8 doors, and designer Restoration Hardware finishes throughout. The chefs kitchen is a true showpiece, showcasing quartz waterfall countertops, gold hardware, custom shaker cabinetry, designer backsplash, farm sink, and high end LG French door refrigerator. A large walk in pantry and oversized island make it an entertainers dream. The luxurious owners retreat features a custom closet, spa style bath with frameless glass shower, quartz counters, and premium fixtures. A guest suite with private bath and walk in closet, two additional bedrooms with built in closets, and a versatile flex room by California Closets offer space for every lifestyle need. A custom TV wall with acoustic panels, plantation shutters, and surround sound system elevate the living experience. Step outside to your private resort: a heated saltwater pool, fire bowls with cascading waterfalls, nebula lighting, panoramic screen enclosure, and travertine deck. The custom outdoor kitchen is fully equipped with an Egg grill, dual motor vent, fridge/wine cooler, sink, and shiplap ceiling. The 3 car garage features epoxy floors, storage system, EV outlet. Additional upgrades include: UV air purifier, custom mirrors, built ins, water softener, tankless gas heater, and more. This is Florida luxury redefined. Residents of The Woodlands at Longleaf enjoy an exceptional lifestyle with a wide variety of amenities, including parks, a baseball field, sand volleyball, and both basketball and tennis courts. This golf cart friendly community also features a clubhouse, a resort style pool with spa, and scenic paved trails for walking and biking that wind past serene ponds and lakes. Ideally located just minutes from local favorites like Starkey Market, Havana Dreamers, and many local restaurants, the home also offers convenient access to the Starkey Market and Bike Trail and a quick commute to Tampa Airport. Surrounded by top rated schools, premier grocery stores, dining, and upscale shopping, this location is perfect for any lifestyle. Inside, youll find numerous high end upgrades such as motorized window treatments, elegant plantation shutters, and a spa inspired rain shower. Experience the best of Florida livingschedule your private tour of this extraordinary home today! Zoned for top rated schools and surrounded by trails, parks, and community amenitiesyour dream lifestyle begins here. Schedule your private tour today..Its YOUR HOME!
Features
Possible Terms
- Cash
- Conventional
- FHA
- VaLoan
Appliances
- BuiltInOven
- ConvectionOven
- Cooktop
- Dryer
- Dishwasher
- ElectricWaterHeater
- Disposal
- Microwave
- Refrigerator
- RangeHood
- Washer
Association Amenities
- Clubhouse
- Gated
- Playground
- Park
- RecreationFacilities
- TennisCourts
- Trails
Home Owners Association Fee
- 380.00
Home Owners Association Fee Includes
- AssociationManagement
- CommonAreas
- MaintenanceGrounds
- Pools
- RecreationFacilities
- ReserveFund
- Taxes
Carport Spaces
- 0.00
Close Date
- 0000-00-00
Cooling
- CentralAir
- CeilingFans
Country
- US
Covered Spaces
- 0.00
Exterior Features
- SprinklerIrrigation
- Lighting
- OutdoorGrill
- OutdoorKitchen
- RainGutters
- StormSecurityShutters
- InWallPestControlSystem
Flooring
- Carpet
- LuxuryVinyl
- Tile
- Travertine
Garage Spaces
- 3.00
Heating
- Central
High School
- River Ridge High-PO
Insurance Expense
- 0.00
Interior Features
- BuiltInFeatures
- CeilingFans
- CrownMolding
- CathedralCeilings
- EatInKitchen
- HighCeilings
- KitchenFamilyRoomCombo
- MainLevelPrimary
- OpenFloorplan
- SplitBedrooms
- SmartHome
- SolidSurfaceCounters
- WalkInClosets
- WoodCabinets
- WindowTreatments
Legal Description
- WOODLANDS AT LONGLEAF PB 75 PG 035 LOT 7
Levels
- One
Living Area
- 3411.00
Middle School
- River Ridge Middle-PO
Area Major
- 34655 - New Port Richey/Seven Springs/Trinity
Net Operating Income
- 0.00
Occupant Type
- Owner
Open Parking Spaces
- 0.00
Other Expense
- 0.00
Parcel Number
- 17-26-18-008.0-000.00-007.0
Pet Deposit
- 0.00
Pets Allowed
- CatsOk
- DogsOk
- Yes
Pool Features
- Gunite
- Heated
- InGround
- PoolSweep
- SaltWater
- Community
Property Type
- Residential
Roof
- Shingle
School Elementary
- Longleaf Elementary-PO
Security Deposit
- 0.00
Sewer
- PublicSewer
Style
- Craftsman
Tax Year
- 2024
The Range
- 0.00
Trash Expense
- 0.00
Utilities
- CableConnected
- ElectricityConnected
- NaturalGasConnected
- MunicipalUtilities
- PhoneAvailable
- SewerConnected
- UndergroundUtilities
- WaterConnected
View
- Pond
- Water
Views
- 19
Virtual Tour Url
- https://real-estate-photography-now.aryeo.com/videos/01975ece-0a7e-70d1-9c64-ed4340b0695d
Water Source
- Public
Year Built
- 2019
Zoning Code
- MPUD

- Judith Bennett, PA,REALTOR ®
- Tropic Shores Realty
- Mobile: 727.808.5356
- judybennetthomes@gmail.com



































































































