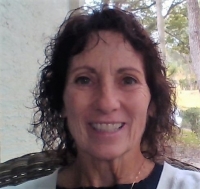Contact Judith Bennett
Schedule A Showing
31349 Philmar Lane, Wesley Chapel, FL 33543
Priced at Only: $419,900
For more Information Call
Mobile: 727.808.5356
Address: 31349 Philmar Lane, Wesley Chapel, FL 33543
Property Photos

Property Location and Similar Properties
- MLS#: TB8395107 ( Residential )
- Street Address: 31349 Philmar Lane
- Viewed: 2
- Price: $419,900
- Price sqft: $166
- Waterfront: No
- Year Built: 2006
- Bldg sqft: 2535
- Bedrooms: 3
- Total Baths: 2
- Full Baths: 2
- Garage / Parking Spaces: 2
- Days On Market: 12
- Additional Information
- Geolocation: 28.1857 / -82.2973
- County: PASCO
- City: Wesley Chapel
- Zipcode: 33543
- Subdivision: Meadow Pointe 03 Prcl Ee & Hh
- Elementary School: Double Branch Elementary
- Middle School: John Long Middle PO
- High School: Wiregrass Ranch High PO
- Provided by: COLDWELL BANKER REALTY
- DMCA Notice
-
Description*** seller offering $10,000 towards buyer closing costs, or interest rate buy down! *** as you walk through the front door of this warm and wonderful home, you will be greeted by its high ceilings that allow natural light to flow all throughout. Nestled in the gated village of heatherstone in the a rated wiregrass ranch school district, you are literally in the middle of everything minutes from the shops at wiregrass, tampa premium outlets, advent hospital & wellness center, wesley chapel sports complex, pasco hernando state college, center ice, the grove, and w/easy access to i 75 & i 275 and all that the growing area of wesley chapel has to offer. Delight in an open concept floor plan, with a split bedroom layout, and separate formal living and dining area, highlighted by a decorative archway with columns and new laminate wood flooring (2023) in the living room. Cooking enthusiasts will love the spacious, eatin kitchen, boasting granite countertops, 42 maple wood cabinets, kitchen aid stainless steel appliances including gas range, microwave, dishwasher, and lg refrigerator, a large separate island, and even a nook that you can turn into your own barista coffee station, or computer/bill pay area. The kitchen flows through to the family room and sliding glass doors lead to your covered patio and beautifully landscaped backyard where you can entertain family and friends in privacy. It is fully fenced, with a shed where you can house your tools or toys, and plenty of room to create your own oasis. Put your feet up after a long day in your spacious owners suite with a generous walk in closet featuring built in shelving, and a beautiful bathroom appointed with two vanity areas, a glass walk in shower and separate soaking tub where you can relax and unwind. Feel reassured with a newer roof (2020), water heater (2022), ac (2019), along with newer water softener (2022), samsung front load washer and dryer (2020), ring doorbell, and more. Other updates include designer light fixtures, neutral paint, engineered wood flooring and ceramic tile throughout the main areas and carpet in the secondary bedrooms. Take advantage of low hoa fees and meadow pointe iiis fabulous community amenities just down the street including clubhouse, community pool with lanes for swimming laps, tennis, basketball, shuffleboard and volleyball courts, playground, and fitness center. Dont miss out on this fabulous home! See it today!
Features
Possible Terms
- Cash
- Conventional
- FHA
- VaLoan
Appliances
- Dryer
- Dishwasher
- Disposal
- GasWaterHeater
- Microwave
- Range
- Refrigerator
- WaterSoftener
- Washer
Association Amenities
- BasketballCourt
- Clubhouse
- FitnessCenter
- Gated
- Playground
- Pickleball
- Pool
- TennisCourts
Home Owners Association Fee
- 105.00
Home Owners Association Fee Includes
- Pools
- RecreationFacilities
- RoadMaintenance
Builder Name
- Inland Homes
Carport Spaces
- 0.00
Close Date
- 0000-00-00
Cooling
- CentralAir
- CeilingFans
Country
- US
Covered Spaces
- 0.00
Exterior Features
- SprinklerIrrigation
Fencing
- Fenced
- Vinyl
Flooring
- Carpet
- Laminate
Garage Spaces
- 2.00
Heating
- Central
- NaturalGas
High School
- Wiregrass Ranch High-PO
Insurance Expense
- 0.00
Interior Features
- CeilingFans
- EatInKitchen
- HighCeilings
- KitchenFamilyRoomCombo
- LivingDiningRoom
- OpenFloorplan
- SplitBedrooms
- SolidSurfaceCounters
- WalkInClosets
- SeparateFormalDiningRoom
- SeparateFormalLivingRoom
Legal Description
- MEADOW POINTE III PARCEL EE AND HH PB 52 PG 132 BLOCK 31 LOT 11
Levels
- One
Living Area
- 1935.00
Lot Features
- Landscaped
- PrivateRoad
Middle School
- John Long Middle-PO
Area Major
- 33543 - Zephyrhills/Wesley Chapel
Net Operating Income
- 0.00
Occupant Type
- Owner
Open Parking Spaces
- 0.00
Other Expense
- 0.00
Parcel Number
- 20-26-34-0090-03100-0110
Parking Features
- Garage
- GarageDoorOpener
Pet Deposit
- 0.00
Pets Allowed
- Yes
Pool Features
- Association
- Community
Property Type
- Residential
Roof
- Shingle
School Elementary
- Double Branch Elementary
Security Deposit
- 0.00
Sewer
- PublicSewer
Tax Year
- 2024
The Range
- 0.00
Trash Expense
- 0.00
Utilities
- CableAvailable
- SewerConnected
- WaterAvailable
Virtual Tour Url
- https://www.tdkprophoto.com/tours/0613349/index.html
Water Source
- Public
Year Built
- 2006
Zoning Code
- MPUD

- Judith Bennett, PA,REALTOR ®
- Tropic Shores Realty
- Mobile: 727.808.5356
- judybennetthomes@gmail.com


















































