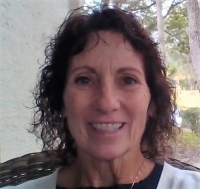Contact Judith Bennett
Schedule A Showing
2048 Ground Squirrel Drive, New Port Richey, FL 34655
Priced at Only: $350,000
For more Information Call
Mobile: 727.808.5356
Address: 2048 Ground Squirrel Drive, New Port Richey, FL 34655
Property Photos

Property Location and Similar Properties
- MLS#: W7876496 ( Residential )
- Street Address: 2048 Ground Squirrel Drive
- Viewed: 4
- Price: $350,000
- Price sqft: $191
- Waterfront: No
- Year Built: 1990
- Bldg sqft: 1836
- Bedrooms: 3
- Total Baths: 2
- Full Baths: 2
- Garage / Parking Spaces: 2
- Days On Market: 6
- Additional Information
- Geolocation: 28.189 / -82.6896
- County: PASCO
- City: New Port Richey
- Zipcode: 34655
- Subdivision: Natures Hideaway
- Elementary School: Trinity Oaks
- Middle School: Seven Springs
- High School: J.W. Mitchell
- Provided by: FUTURE HOME REALTY
- DMCA Notice
-
DescriptionWelcome to your sweet home at 2048 ground squirrel dr, new port richey, fl in the upscale community of nature's hideaway. Your superb 3 bedrooms, 2 bathrooms, 2 car garage home sits on a fantastic lot on a quiet street! This is a no flood & non evacuation zone with low hoa & house did not sustain any damage from the storms. Key exterior features are covered front & back porches, carriage lights, private mailbox, double driveway & tropical landscaping including fruit bearing trees in the fully fenced backyard with 2 gates on each side of the home. As you step inside through the front red door with half moon glass design, you'll love the soaring ceilings & floors dressed in ceramic tile (no carpet). The open concept floor plan consists of the foyer, kitchen, dining & living rooms. The wonderful kitchen features laminate counters, mosaic tile backsplash, plentiful cabinets, newer stainless steel appliances & porcelain double sink. Create priceless memories during mealtime in the large dining room featuring a beautiful chandelier & double sliding glass doors to the lanai. Relax in the huge living room featuring a cool ceiling fan. After a long day, retreat to the primary bedroom suite with private bathroom. The primary bedroom can easily accommodate king size furniture & has a ceiling fan & large walk in closet. The private bathroom consists of a sink, expansive laminate counter, cabinet storage & a generous sized step in shower. In this split floor plan, the secondary bedrooms are located on the opposite wing of the home. These bedrooms feature built in closets, extra shelving & ceiling fans. The full bathroom has a nice vanity with storage, linen closet in the hall & tub/shower combo. Wonderful bonus: the entire interior has been freshly painted in a neutral color (june 2025). There is a dedicated laundry room with washer & dryer machines included. The following have been replaced with proper county permits: garage door (12/2020); ac & has warranty (5/2020); roof 5/2013. This home is zoned for excellent schools & has a trinity zip code. Location is perfect near shopping, restaurants, schools, parks/recreation facilities, medical plazas, places of worship, beaches & tourist attractions. Make this your future home!
Features
Possible Terms
- Cash
- Conventional
- FHA
- VaLoan
Accessibility Features
- AccessibleWasherDryer
- AccessibleKitchen
- AccessibleCentralLivingArea
- CentralLivingArea
- AccessibleEntrance
Appliances
- Dryer
- Dishwasher
- ElectricWaterHeater
- Disposal
- Microwave
- Range
- Refrigerator
- Washer
Home Owners Association Fee
- 280.00
Carport Spaces
- 0.00
Close Date
- 0000-00-00
Cooling
- CentralAir
- CeilingFans
Country
- US
Covered Spaces
- 0.00
Exterior Features
- Garden
- Lighting
- RainGutters
Fencing
- Vinyl
Flooring
- CeramicTile
Garage Spaces
- 2.00
Heating
- Central
- Electric
- HeatPump
High School
- J.W. Mitchell High-PO
Insurance Expense
- 0.00
Interior Features
- BuiltInFeatures
- CeilingFans
- CrownMolding
- HighCeilings
- LivingDiningRoom
- MainLevelPrimary
- OpenFloorplan
- SplitBedrooms
- SolidSurfaceCounters
- WalkInClosets
- WoodCabinets
- WindowTreatments
- SeparateFormalDiningRoom
- SeparateFormalLivingRoom
Legal Description
- NATURES HIDEAWAY PHASE IV PB 27 PGS 109-113 LOT 307 OR 9786 PG 1099
Levels
- One
Living Area
- 1350.00
Lot Features
- Cleared
- Flat
- NearGolfCourse
- Level
- OutsideCityLimits
- NearPublicTransit
- Landscaped
Middle School
- Seven Springs Middle-PO
Area Major
- 34655 - New Port Richey/Seven Springs/Trinity
Net Operating Income
- 0.00
Occupant Type
- Vacant
Open Parking Spaces
- 0.00
Other Expense
- 0.00
Parcel Number
- 16-26-27-002B-00000-3070
Parking Features
- Covered
- Driveway
- Garage
- GarageDoorOpener
- OffStreet
Pet Deposit
- 0.00
Pets Allowed
- CatsOk
- DogsOk
- Yes
Pets Comments
- Extra Large (101+ Lbs.)
Possession
- CloseOfEscrow
Property Condition
- NewConstruction
Property Type
- Residential
Roof
- Shingle
School Elementary
- Trinity Oaks Elementary
Security Deposit
- 0.00
Sewer
- PublicSewer
Style
- Florida
- PatioHome
- Ranch
Tax Year
- 2024
The Range
- 0.00
Trash Expense
- 0.00
Utilities
- CableAvailable
- CableConnected
- ElectricityConnected
- HighSpeedInternetAvailable
- MunicipalUtilities
- SewerConnected
- WaterConnected
View
- Garden
Virtual Tour Url
- https://www.propertypanorama.com/instaview/stellar/W7876496
Water Source
- Public
Year Built
- 1990
Zoning Code
- R4

- Judith Bennett, PA,REALTOR ®
- Tropic Shores Realty
- Mobile: 727.808.5356
- judybennetthomes@gmail.com






















































































