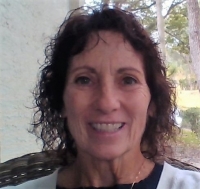Contact Judith Bennett
Schedule A Showing
13735 Wineberry Drive, Dade City, FL 33525
Priced at Only: $470,000
For more Information Call
Mobile: 727.808.5356
Address: 13735 Wineberry Drive, Dade City, FL 33525
Property Photos

Property Location and Similar Properties
- MLS#: TB8397710 ( Residential )
- Street Address: 13735 Wineberry Drive
- Viewed: 1
- Price: $470,000
- Price sqft: $114
- Waterfront: No
- Year Built: 2022
- Bldg sqft: 4105
- Bedrooms: 4
- Total Baths: 3
- Full Baths: 3
- Garage / Parking Spaces: 2
- Days On Market: 1
- Additional Information
- Geolocation: 28.3574 / -82.2135
- County: PASCO
- City: Dade City
- Zipcode: 33525
- Subdivision: Heritage Hills
- Elementary School: Pasco
- Middle School: Pasco
- High School: Pasco
- Provided by: KING & ASSOCIATES REAL ESTATE LLC
- DMCA Notice
-
DescriptionStylish, spacious, and superbly located, this 4 bedroom + office + loft, 3 bath, 2 story home in Heritage Hills offers the kind of flexibility and aesthetic that homeowners love, just minutes from Burks Park and Downtown Dade City. Sidewalk lined streets and stone accented elevations welcome you to this thoughtfully designed home, featuring a 2 car garage and a large covered front porch to sip your morning coffee from. Inside, a dedicated office sits near the front of the home for maximum privacy. Easy to maintain tile flooring flows throughout the sweeping, open concept main living areas, where a tray ceiling crowns the living room and a sleek modern light fixture adds flair to the dining area. Triple sliding doors offer a seamless connection to the covered back patio for easy indoor/outdoor living. The kitchen is both beautiful and practical, providing granite countertops, stainless steel appliances, matte black finishes, a central island with breakfast bar seating, a butlers pantry, and a large walk in pantry for all your storage needs! A spacious first floor guest bedroom and full bathroom provide a secluded option for overnight visitors. Nearby, a mudroom nook near the garage access creates the perfect landing zone for bags, shoes, and daily essentials. Plush carpeted stairs lead to an expansive loft currently used as a media room, an ideal space to relax or reconfigure to suit your lifestyle. The primary suite is a grand retreat, privately tucked away behind double doors and offering a tray ceiling, a roomy sitting area, an oversized walk in closet with direct access to the laundry room, and a luxurious ensuite with dual granite topped vanities, a garden tub, a walk in shower, and a water closet. Bedrooms 3 and 4 also share the upper level, each generously sized, with ceiling fans, ample closet space, and easy access to the homes third full bath featuring dual sinks and a tub/shower combo. Distinctive features of this elevated residence include carefully chosen accent walls, extra built in storage in the garage, abundant storage closets, and a thoughtfully designed floor plan. Out back, you can enjoy your own peaceful escape with privacy fenced sides, tree lined views at the rear, a covered patio for shaded lounging, and an open patio for soaking in the Florida sunshine. This home boasts the largest lot in the community a feature the new homeowners can enjoy to its fullest. Located in a low HOA community offering a neighborhood playground and quick access to major highways, local parks, and the small town charm of Downtown Dade City this home checks every box. Schedule your showing today!
Features
Possible Terms
- Cash
- Conventional
- FHA
- VaLoan
Appliances
- Dishwasher
- Microwave
- Range
- Refrigerator
Home Owners Association Fee
- 66.47
Carport Spaces
- 0.00
Close Date
- 0000-00-00
Cooling
- CentralAir
- CeilingFans
Country
- US
Covered Spaces
- 0.00
Exterior Features
- Lighting
Fencing
- Vinyl
Flooring
- Carpet
- Tile
- Vinyl
Garage Spaces
- 2.00
Heating
- Central
High School
- Pasco High-PO
Insurance Expense
- 0.00
Interior Features
- TrayCeilings
- CeilingFans
- EatInKitchen
- HighCeilings
- LivingDiningRoom
- OpenFloorplan
- StoneCounters
- SplitBedrooms
- UpperLevelPrimary
- WalkInClosets
- Loft
Legal Description
- SUWANNEE LAKESIDE PHASES 2 AND 3 PB 87 PG 001 BLOCK A LOT 27
Levels
- Two
Living Area
- 3369.00
Lot Features
- CityLot
- OversizedLot
- Landscaped
Middle School
- Pasco Middle-PO
Area Major
- 33525 - Dade City/Richland
Net Operating Income
- 0.00
Occupant Type
- Owner
Open Parking Spaces
- 0.00
Other Expense
- 0.00
Parcel Number
- 33-24-21-0100-00A00-027033-24-21-0100-00A00-0270
Pet Deposit
- 0.00
Pets Allowed
- NumberLimit
- Yes
Property Type
- Residential
Roof
- Shingle
School Elementary
- Pasco Elementary School-PO
Security Deposit
- 0.00
Sewer
- PublicSewer
Tax Year
- 2024
The Range
- 0.00
Trash Expense
- 0.00
Utilities
- ElectricityConnected
- HighSpeedInternetAvailable
- MunicipalUtilities
- SewerConnected
- WaterConnected
View
- TreesWoods
Virtual Tour Url
- https://www.zillow.com/view-imx/8ba10cee-4416-46c8-9bed-0ed5e441afc4? setAttribution=mls&wl=true&initialViewType=pano&utm_source=dashboard
Water Source
- Public
Year Built
- 2022
Zoning Code
- PDH1

- Judith Bennett, PA,REALTOR ®
- Tropic Shores Realty
- Mobile: 727.808.5356
- judybennetthomes@gmail.com













































































