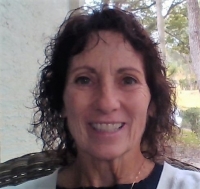Contact Judith Bennett
Schedule A Showing
8612 Ivy Stark Boulevard, Wesley Chapel, FL 33545
Priced at Only: $975,000
For more Information Call
Mobile: 727.808.5356
Address: 8612 Ivy Stark Boulevard, Wesley Chapel, FL 33545
Property Photos

Property Location and Similar Properties
- MLS#: TB8397651 ( Single Family )
- Street Address: 8612 Ivy Stark Boulevard
- Viewed: 5
- Price: $975,000
- Price sqft: $211
- Waterfront: Yes
- Wateraccess: Yes
- Waterfront Type: Pond
- Year Built: 2023
- Bldg sqft: 4629
- Bedrooms: 4
- Total Baths: 4
- Full Baths: 3
- 1/2 Baths: 1
- Garage / Parking Spaces: 2
- Days On Market: 49
- Additional Information
- Geolocation: 28.2825 / -82.2821
- County: PASCO
- City: Wesley Chapel
- Zipcode: 33545
- Subdivision: Epperson North Village D 3
- Elementary School: Watergrass
- Middle School: Thomas E Weightman
- High School: Wesley Chapel
- Provided by: PREMIER SOTHEBYS INTL REALTY
- DMCA Notice
-
DescriptionExperience exceptional waterfront living in this stunning four bedroom, three and a half bath residence with a dedicated in law suite with private entrance, all in the amenity rich community of Epperson Ranch. A stylish frosted glass and wrought iron front door welcomes you into a home defined by sophisticated finishes and a thoughtful layout. The expansive living space is adorned with durable ceramic tile floors, creating a seamless flow from room to room. The heart of the home is the gourmet kitchen, which boasts attractive quartz countertops, a classic white subway tile backsplash, and sleek stainless steel Samsung appliances including oven, microwave, refrigerator freezer combo and a ceramic cooktop with modern range hood. Ample dining options are provided with a large, sunny breakfast nook for casual meals and a separate formal dining room ideal for entertaining. The luxurious primary suite is a private retreat, featuring an upgraded oversized window package that fills the room with natural light and pond views. The en suite bath is appointed with quartz counters, dual vanity, a separate water closet and a large, frameless glass walk in shower. A unique and desirable feature of this home is the private in law suite, complete with its separate entrance, a bedroom, an en suite bath, living room and plumbing ready for a kitchenette. Upstairs, a spacious loft area offers flexible living space, ideal for a media room, home office or play area. The well equipped laundry room includes built in cabinetry and a utility sink for added convenience. Go outside to the screened and covered lanai, which features a panoramic screen to maximize the tranquil pond views. This outdoor living space is pre plumbed and wired for an outdoor kitchen, making it an entertainer's dream. An additional paver lanai extends the outdoor space, offering even more room for relaxation and enjoyment. This home provides an unparalleled lifestyle in a premier location, and a prime oversized lot. Eppersons famous crystal lagoon comprises 7.5 acres of clear blue water including sandy beaches, a swim up bar, food trucks and various water activities. Epperson also showcases UltraFi, a community wide internet and cable experience, Streetleaf solar streetlights, golf cart paths and miles of trails. In the Robin's Cove neighborhood is Eagle Park, which includes a community clubhouse, recreational trails, exercise stations, dog parks, playground and a dock for King Lake. This growing area is across the street from The Kirkland Ranch Academy of Innovation and new Kirkland Ranch K 8 School. Enjoy golf cart access to Publix and Starbucks while also conveniently less than five minutes from Interstate 75, providing ample shopping and dining options at the Tampa Premium Outlets, Shops at Wiregrass and Krate at the Grove.
Features
Possible Terms
- Cash
- Conventional
- VaLoan
Possible Terms
- Cash
- Conventional
- VaLoan
Waterfront Description
- Pond
Property Type
- Single Family

- Judith Bennett, PA,REALTOR ®
- Tropic Shores Realty
- Mobile: 727.808.5356
- judybennetthomes@gmail.com












































