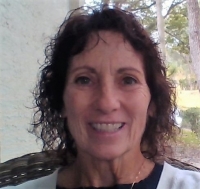Contact Judith Bennett
Schedule A Showing
18144 Frame Bend, Land O Lakes, FL 34638
Priced at Only: $550,000
For more Information Call
Mobile: 727.808.5356
Address: 18144 Frame Bend, Land O Lakes, FL 34638
Property Photos

Property Location and Similar Properties
- MLS#: TB8397814 ( Residential )
- Street Address: 18144 Frame Bend
- Viewed: 2
- Price: $550,000
- Price sqft: $169
- Waterfront: No
- Year Built: 2021
- Bldg sqft: 3262
- Bedrooms: 5
- Total Baths: 4
- Full Baths: 3
- 1/2 Baths: 1
- Garage / Parking Spaces: 2
- Days On Market: 6
- Additional Information
- Geolocation: 28.2193 / -82.5166
- County: PASCO
- City: Land O Lakes
- Zipcode: 34638
- Subdivision: Bexley South Parcel4 Ph 3b
- Elementary School: Bexley Elementary School
- Middle School: Charles S. Rushe Middle PO
- High School: Sunlake High School PO
- Provided by: BHHS FLORIDA PROPERTIES GROUP
- DMCA Notice
-
DescriptionWelcome home to the perfect blend of contemporary comfort and community lifestyle. Located on a large, premium, conservation lot, with a spacious layout, luxury finishes, and ample amenities. This home offers serene preserve views, low maintenance living, with easy access to Tampa Bay attractions. Ideal for growing families or professionals seeking convenience and style in a vibrant, amenity rich neighborhood. Located just a short walk to Bexley Elementary on a quiet street with very little traffic. This open floor plan home offers 5 bedrooms with 3 full bathrooms, 1 half bathroom and a 2 car garage. As you enter you're greeted in the elegant foyer that leads you to the great room, open to the kitchen and dining room. Perfect for family living and entertaining. The kitchen features gorgeous cabinets, quartz counters with a huge island / breakfast bar, natural gas range, reverse osmosis water filtration under kitchen sink, stainless steel appliances and a custom range hood. The kitchen also offers a pantry and plenty of cabinet space for storage. Sliding doors will lead you from the great room to the screened lanai with views of the pond and conservation area where you can enjoy your morning coffee and evening beverage while observing the tranquility of nature. The first floor also offers a bedroom that can be used as an office or playroom. Leading to the second floor you will love the gorgeous wrought iron railings that add to the elegance of this home. On the second floor you have a beautiful primary suite that also overlooks the preserve. The primary en suite bathroom features a dual sink vanity with quartz counter and lovely cabinetry, a walk in shower and garden tub. The second bedroom also includes and en suite bathroom. The 3rd and fourth bedrooms have a shared bathroom. For ultimate convenience, the laundry room is on the second floor with the bedrooms. The home is also equipped with a water softener system. This home is located just .06 mile from Bexley Elementary School and a short drive to shopping, dining, the Veterans Expressway, with an easy commute to Tampa International Airport and the Gulf Coast beaches. Residents of Bexley enjoy resort style amenities, including a clubhouse with Twisted Sprocket Caf, two resort style pools, a lap pool, mini water park, state of the art fitness center, game room, dog parks, a BMX park, fire pit, playgrounds, and walking & biking trails. This move in ready home offers a rare blend of luxury, convenience, and tranquility. This home is a must see to appreciate all that it has to offer.
Features
Possible Terms
- Cash
- Conventional
- FHA
- VaLoan
Appliances
- Dishwasher
- Disposal
- Range
- Refrigerator
- WaterSoftener
- WaterPurifier
Home Owners Association Fee
- 426.00
Home Owners Association Fee Includes
- Pools
Carport Spaces
- 0.00
Close Date
- 0000-00-00
Cooling
- CentralAir
- CeilingFans
Country
- US
Covered Spaces
- 0.00
Exterior Features
- SprinklerIrrigation
Flooring
- Carpet
- CeramicTile
Garage Spaces
- 2.00
Heating
- Central
High School
- Sunlake High School-PO
Insurance Expense
- 0.00
Interior Features
- CeilingFans
Legal Description
- BEXLEY SOUTH PARCEL 4 PHASE 3B PB 78 PG 110 BLOCK 63 LOT 7
Levels
- Two
Living Area
- 2470.00
Lot Features
- ConservationArea
Middle School
- Charles S. Rushe Middle-PO
Area Major
- 34638 - Land O Lakes
Net Operating Income
- 0.00
Occupant Type
- Owner
Open Parking Spaces
- 0.00
Other Expense
- 0.00
Parcel Number
- 18-26-16-002.0-063.00-007.0
Pet Deposit
- 0.00
Pets Allowed
- Yes
Pool Features
- Community
Possession
- CloseOfEscrow
Property Type
- Residential
Roof
- Shingle
School Elementary
- Bexley Elementary School
Security Deposit
- 0.00
Sewer
- PublicSewer
Tax Year
- 2024
The Range
- 0.00
Trash Expense
- 0.00
Utilities
- CableConnected
- NaturalGasConnected
Virtual Tour Url
- https://www.zillow.com/view-imx/e420c3e0-748a-4681-811d-02111e9ad716?setAttribution=mls&wl=true&initialViewType=pano&utm_source=dashboard
Water Source
- Public
Year Built
- 2021
Zoning Code
- MPUD

- Judith Bennett, PA,REALTOR ®
- Tropic Shores Realty
- Mobile: 727.808.5356
- judybennetthomes@gmail.com
































































