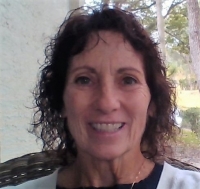Contact Judith Bennett
Schedule A Showing
8023 Sail Clover Lane, Zephyrhills, FL 33540
Priced at Only: $369,990
For more Information Call
Mobile: 727.808.5356
Address: 8023 Sail Clover Lane, Zephyrhills, FL 33540
Property Photos

Property Location and Similar Properties
- MLS#: TB8399831 ( Residential )
- Street Address: 8023 Sail Clover Lane
- Viewed: 1
- Price: $369,990
- Price sqft: $135
- Waterfront: No
- Year Built: 2025
- Bldg sqft: 2738
- Bedrooms: 4
- Total Baths: 2
- Full Baths: 2
- Garage / Parking Spaces: 2
- Days On Market: 2
- Additional Information
- Geolocation: 28.2739 / -82.1831
- County: PASCO
- City: Zephyrhills
- Zipcode: 33540
- Subdivision: Zephyr Lakes
- Elementary School: Woodland Elementary PO
- Middle School: Centennial Middle PO
- High School: Zephryhills High School PO
- Provided by: D R HORTON REALTY OF TAMPA LLC
- DMCA Notice
-
DescriptionThe builder is offering buyers up to $18,000 towards closing costs with the use of a preferred lender and title company. Residents of Abbott Park enjoy a prime location, just 25 minutes from The Shops at Wiregrass and the Tampa Premium Outlets, offering a wide variety of shopping, dining, and entertainment options. Everyday essentials are also close at hand, with grocery stores, dining, and other amenities within a short distance of the community. Abbott Park features open concept Express Series floorplans, with many homes situated on oversized or pond homesites. High speed Ultra Fi Wi Fi and cable are included in the HOA, making modern, connected living easier than ever. Community amenities include pool and a tot lot, creating spaces for relaxation and family fun. Each home in Abbott Park is thoughtfully constructed with durable concrete block construction on the first and second stories, ensuring structural quality. All homes are equipped with D.R. Hortons Smart Home System, which integrates technology seamlessly into your lifestyle. Discover your perfect home in this exceptional community, brought to you by Americas #1 Builder since 2002. Other inventory options may be available in this community. Please reach out for list of availability Pictures, photographs, colors, features, and sizes are for illustration purposes only and will vary from the homes as built. Home and community information, including pricing, included features, terms, availability, and amenities, are subject to change and prior sale at any time without notice or obligation. Materials may vary based on availability. D.R. Horton Reserves all Rights.
Features
Appliances
- Dishwasher
- Microwave
- Range
Home Owners Association Fee
- 83.00
Builder Model
- Delray
Builder Name
- D.R. Horton
Carport Spaces
- 0.00
Close Date
- 0000-00-00
Cooling
- CentralAir
Country
- US
Covered Spaces
- 0.00
Exterior Features
- SprinklerIrrigation
Flooring
- Carpet
- LuxuryVinyl
- Tile
Garage Spaces
- 2.00
Heating
- Central
- HeatPump
High School
- Zephryhills High School-PO
Insurance Expense
- 0.00
Interior Features
- OpenFloorplan
- SolidSurfaceCounters
Legal Description
- ZEPHYR LAKES SUBDIVISION PHASES 1A 2A 2B & 4A PB 80 PG 37 BLOCK 7 LOT 4
Levels
- One
Living Area
- 2034.00
Middle School
- Centennial Middle-PO
Area Major
- 33540 - Zephyrhills
Net Operating Income
- 0.00
New Construction Yes / No
- Yes
Occupant Type
- Vacant
Open Parking Spaces
- 0.00
Other Expense
- 0.00
Parcel Number
- 35-25-21-0140-00700-0040
Pet Deposit
- 0.00
Pets Allowed
- Yes
Pool Features
- Community
Property Condition
- NewConstruction
Property Type
- Residential
Roof
- Shingle
School Elementary
- Woodland Elementary-PO
Security Deposit
- 0.00
Sewer
- PublicSewer
Tax Year
- 2025
The Range
- 0.00
Trash Expense
- 0.00
Utilities
- MunicipalUtilities
- UndergroundUtilities
Virtual Tour Url
- https://www.propertypanorama.com/instaview/stellar/TB8399831
Water Source
- Public
Year Built
- 2025
Zoning Code
- MPUD

- Judith Bennett, PA,REALTOR ®
- Tropic Shores Realty
- Mobile: 727.808.5356
- judybennetthomes@gmail.com






































